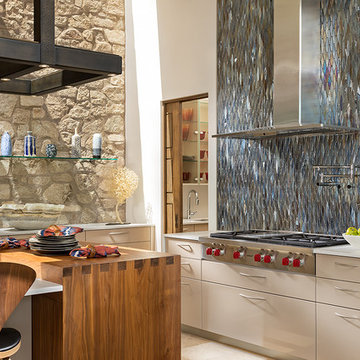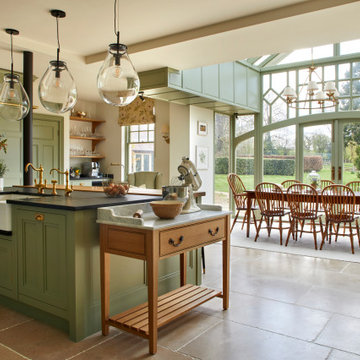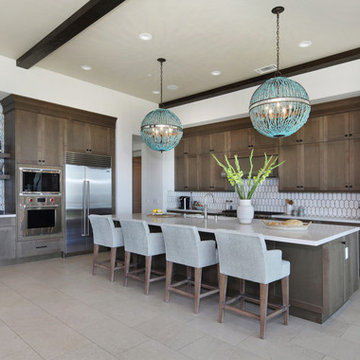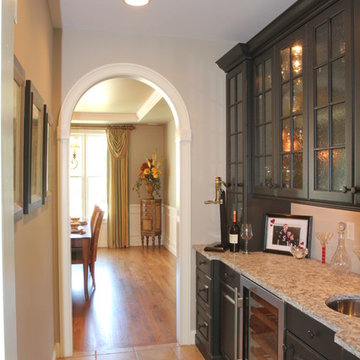Expansive Kitchen with Limestone Floors Design Ideas
Refine by:
Budget
Sort by:Popular Today
41 - 60 of 826 photos
Item 1 of 3
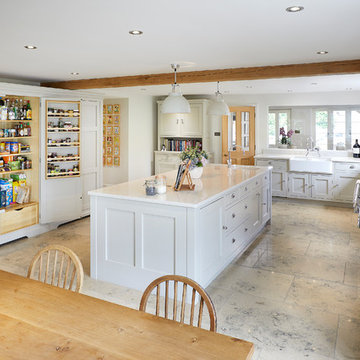
A bespoke solid wood shaker style kitchen hand-painted in Little Greene 'Slaked Lime' with Silestone 'Lagoon' worktops. The cooker is from Lacanche.
Photography by Harvey Ball.

Source : Ancient Surfaces
Product : Antique Stone Kitchen Hood & Stone Flooring.
Phone#: (212) 461-0245
Email: Sales@ancientsurfaces.com
Website: www.AncientSurfaces.com
For the past few years the trend in kitchen decor has been to completely remodel your entire kitchen in stainless steel. Stainless steel counter-tops and appliances, back-splashes even stainless steel cookware and utensils.
Some kitchens are so loaded with stainless that you feel like you're walking into one of those big walk-in coolers like you see in a restaurant or a sterile operating room. They're cold and so... uninviting. Who wants to spend time in a room that reminds you of the frozen isle of a supermarket?
One of the basic concepts of interior design focuses on using natural elements in your home. Things like woods and green plants and soft fabrics make your home feel more warm and welcoming.
In most homes the kitchen is where everyone congregates whether it's for family mealtimes or entertaining. Get rid of that stainless steel and add some warmth to your kitchen with one of our antique stone kitchen hoods that were at first especially deep antique fireplaces retrofitted to accommodate a fully functional metal vent inside of them.

Linear in design, the kitchen sits between the living and great rooms, reinforcing the home's open design. Ideal for casual entertaining, the space includes two quartz-topped islands. Douglas fir ceilings are a warm contrast to limestone walls and floors.
Project Details // Now and Zen
Renovation, Paradise Valley, Arizona
Architecture: Drewett Works
Builder: Brimley Development
Interior Designer: Ownby Design
Photographer: Dino Tonn
Millwork: Rysso Peters
Limestone (Demitasse) flooring and walls: Solstice Stone
Quartz countertops: Galleria of Stone
Windows (Arcadia): Elevation Window & Door
Table: Peter Thomas Designs
Pendants: Hinkley Lighting
Countertops: Galleria of Stone
https://www.drewettworks.com/now-and-zen/
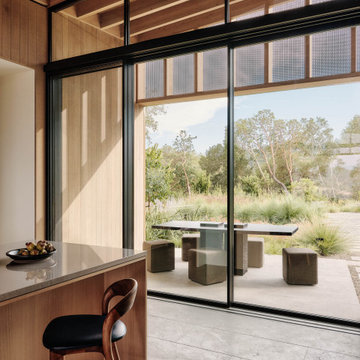
Ann Lowengart Interiors collaborated with Field Architecture and Dowbuilt on this dramatic Sonoma residence featuring three copper-clad pavilions connected by glass breezeways. The copper and red cedar siding echo the red bark of the Madrone trees, blending the built world with the natural world of the ridge-top compound. Retractable walls and limestone floors that extend outside to limestone pavers merge the interiors with the landscape. To complement the modernist architecture and the client's contemporary art collection, we selected and installed modern and artisanal furnishings in organic textures and an earthy color palette.
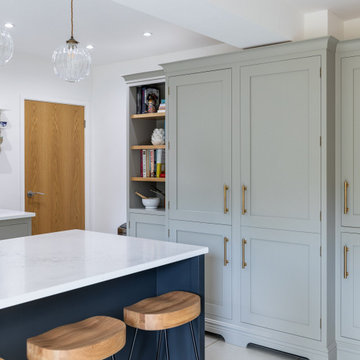
A light, bright open plan kitchen with ample space to dine, cook and store everything that needs to be tucked away.
As always, our bespoke kitchens are designed and built to suit lifestyle and family needs and this one is no exception. Plenty of island seating and really importantly, lots of room to move around it. Large cabinets and deep drawers for convenient storage plus accessible shelving for cook books and a wine fridge perfectly positioned for the cook! Look closely and you’ll see that the larder is shallow in depth. This was deliberately (and cleverly!) designed to accommodate a large beam behind the back of the cabinet, yet still allows this run of cabinets to look balanced.
We’re loving the distinctive brass handles by Armac Martin against the Hardwicke White paint colour on the cabinetry - along with the Hand Silvered Antiqued mirror splashback there’s plenty of up-to-the-minute design details which ensure this classic shaker is contemporary yes classic in equal measure.

We designed the kitchen with two enormous islands that are over 16' long each. The appliances are Viking, Wolf and SubZero with panel fronts. There are custom stainless steel undermount sinks, KWC faucets, and a large walk in pantry.

The key design goal of the homeowners was to install “an extremely well-made kitchen with quality appliances that would stand the test of time”. The kitchen design had to be timeless with all aspects using the best quality materials and appliances. The new kitchen is an extension to the farmhouse and the dining area is set in a beautiful timber-framed orangery by Westbury Garden Rooms, featuring a bespoke refectory table that we constructed on site due to its size.
The project involved a major extension and remodelling project that resulted in a very large space that the homeowners were keen to utilise and include amongst other things, a walk in larder, a scullery, and a large island unit to act as the hub of the kitchen.
The design of the orangery allows light to flood in along one length of the kitchen so we wanted to ensure that light source was utilised to maximum effect. Installing the distressed mirror splashback situated behind the range cooker allows the light to reflect back over the island unit, as do the hammered nickel pendant lamps.
The sheer scale of this project, together with the exceptionally high specification of the design make this kitchen genuinely thrilling. Every element, from the polished nickel handles, to the integration of the Wolf steamer cooktop, has been precisely considered. This meticulous attention to detail ensured the kitchen design is absolutely true to the homeowners’ original design brief and utilises all the innovative expertise our years of experience have provided.
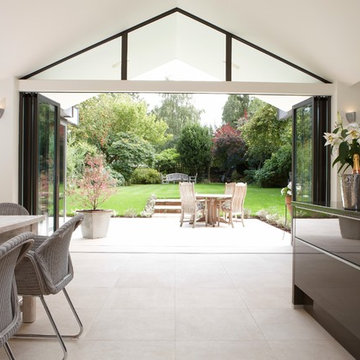
Stunning living kitchen, Hitchin, London.
Adam Coupe Photography Limited
Photo styling: Adam Coupe

Modern Lake House kitchen with quartz counters, lacquered and walnut cabinets, lighted agate bar, and stunning lake view.
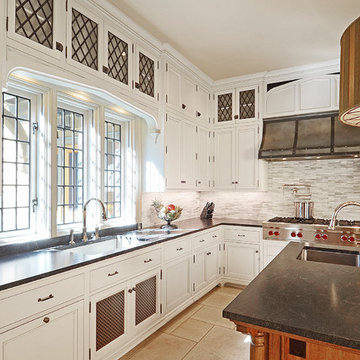
Pointed arches, leaded glass and a custom-designed range hood maintain an English Tudor aesthetic.
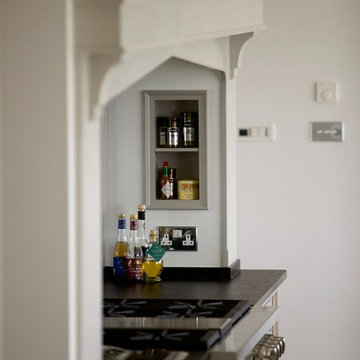
The key design goal of the homeowners was to install “an extremely well-made kitchen with quality appliances that would stand the test of time”. The kitchen design had to be timeless with all aspects using the best quality materials and appliances. The new kitchen is an extension to the farmhouse and the dining area is set in a beautiful timber-framed orangery by Westbury Garden Rooms, featuring a bespoke refectory table that we constructed on site due to its size.
The project involved a major extension and remodelling project that resulted in a very large space that the homeowners were keen to utilise and include amongst other things, a walk in larder, a scullery, and a large island unit to act as the hub of the kitchen.
The design of the orangery allows light to flood in along one length of the kitchen so we wanted to ensure that light source was utilised to maximum effect. Installing the distressed mirror splashback situated behind the range cooker allows the light to reflect back over the island unit, as do the hammered nickel pendant lamps.
The sheer scale of this project, together with the exceptionally high specification of the design make this kitchen genuinely thrilling. Every element, from the polished nickel handles, to the integration of the Wolf steamer cooktop, has been precisely considered. This meticulous attention to detail ensured the kitchen design is absolutely true to the homeowners’ original design brief and utilises all the innovative expertise our years of experience have provided.
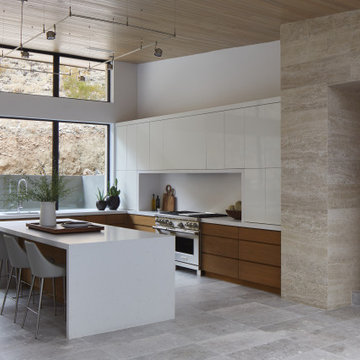
With the house built into a steep mountainside, its kitchen captures nature's arresting beauty through a sea of glass. The lack of hardware on the cabinetry keeps the look clean and clutter-free.
Project Details // Straight Edge
Phoenix, Arizona
Architecture: Drewett Works
Builder: Sonora West Development
Interior design: Laura Kehoe
Landscape architecture: Sonoran Landesign
Photographer: Laura Moss
Cabinets: Goodall Custom Cabinetry & Millwork
https://www.drewettworks.com/straight-edge/
Expansive Kitchen with Limestone Floors Design Ideas
3


