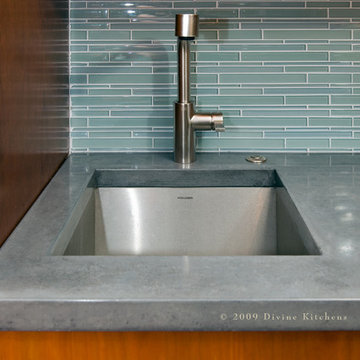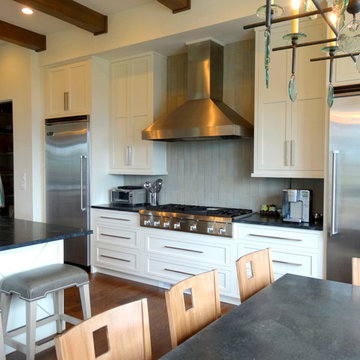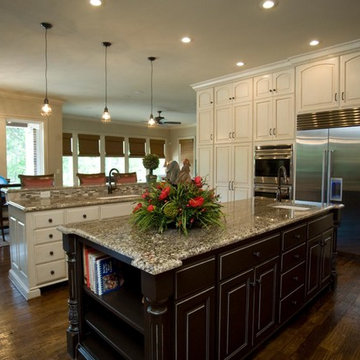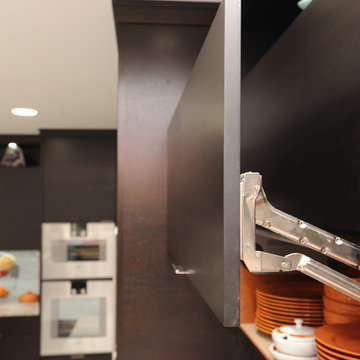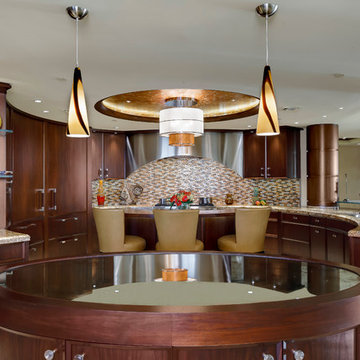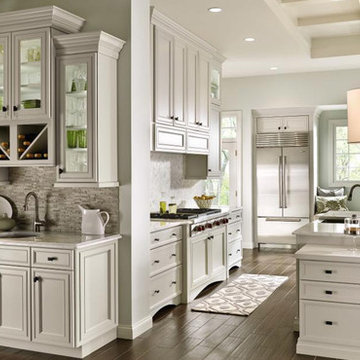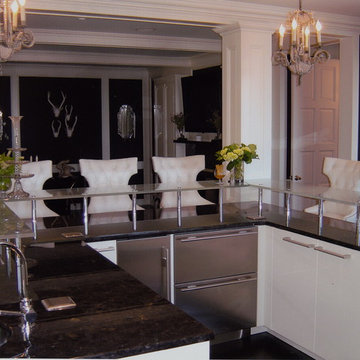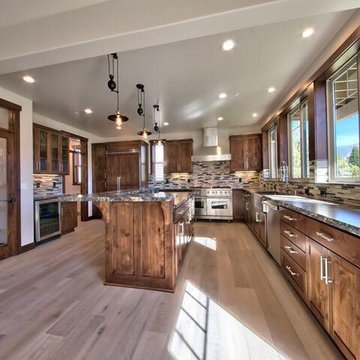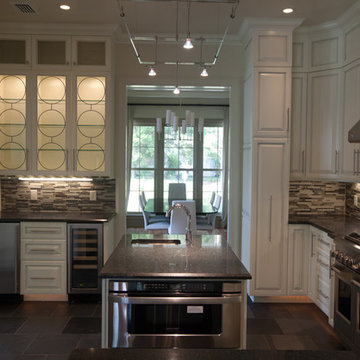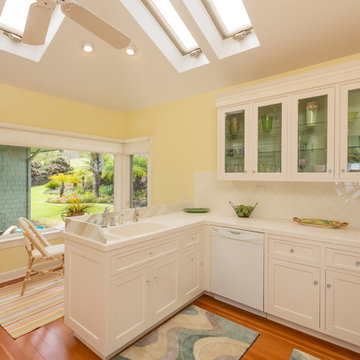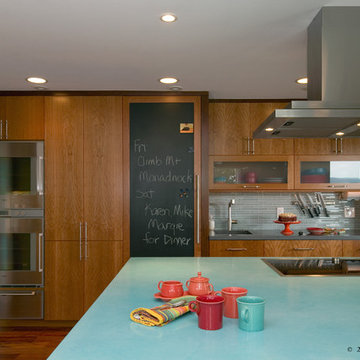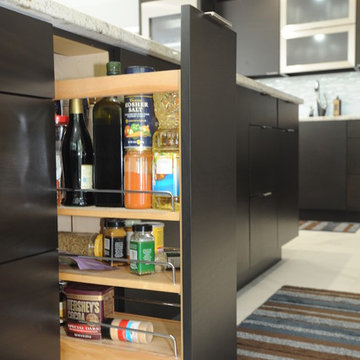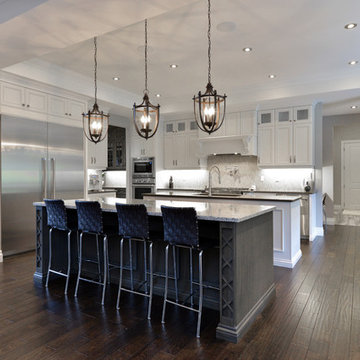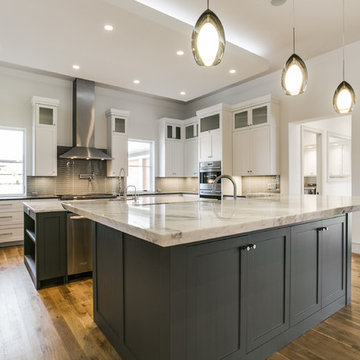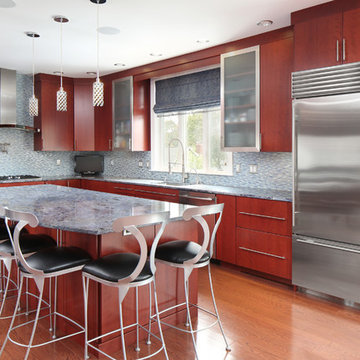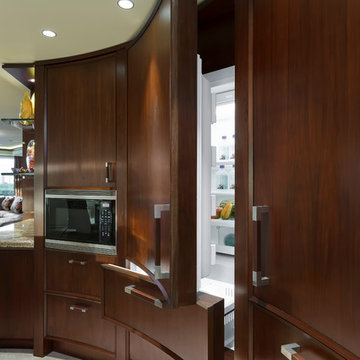Expansive Kitchen with Matchstick Tile Splashback Design Ideas
Refine by:
Budget
Sort by:Popular Today
121 - 140 of 418 photos
Item 1 of 3
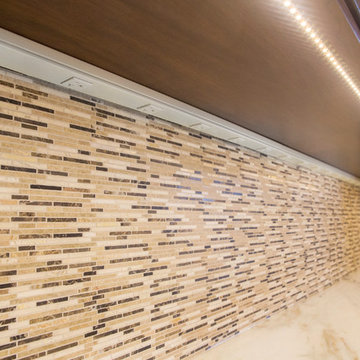
The led under-cabinet lighting is a perfect way to light up the entire workspace of the counter. Multiple outlets allow this counter to easily transition into a work station for electrical mixers, blenders, food processors or coffee machines. Photography by Sophia Hronis-Arbis.
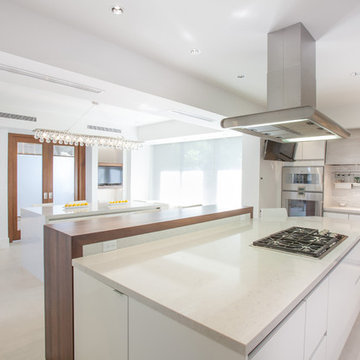
Challenge: Redesign the kitchen area for the original owner who built this home in the early 1970’s. Our design challenge was to create a completely new space that was functional, beautiful and much more open.
The original kitchen, storage and utility spaces were outdated and very chopped up with a mechanical closet placed in the middle of the space located directly in front of the only large window in the room.
We relocated the mechanical closet and the utility room to the back of the space with a Butler’s Pantry separating the two. The original large window is now revealed with a new lowered eating bar and a second island centered on it, featuring a dramatic linear light fixture above. We enlarged the window over the main kitchen sink for more light and created a new window to the right of the sink with a view towards the pool.
The main cooking area of the kitchen features a large island with elevated walnut seating bar and 36” gas cooktop. A full 36” Built-in Refrigerator is located in the Kitchen with an additional Sub-Zero Refrigerator and Freezer located in the Butler’s Pantry.
Result: Client’s Dream Kitchen Realized.
Designed by Micqui McGowen, CKD, RID. Photographed by Julie Soefer.
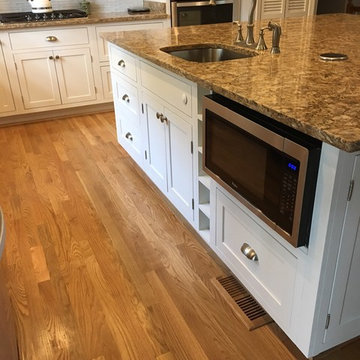
A homeowner in Crofton, MD was in need of a new kitchen renovation. Our crew got straight to work with the renovations. They gutted out all of the original material and prepared the area for new installations and constructions. They tore down the wall that closed in the kitchen and used the extra spaced for a beautiful island. Our workers installed a microwave and pop-up outlets, a very unique way to construct a kitchen island. Then, they installed the "Princeton" Painted White cabinets, and the Cambria "Buckingham" counter tops. Two new undermount sinks replaced the original one, along with two new COG faucets. The floors were replaced with nice hardwood panels, recessed lights were installed, and 3 pendant lights were put above the sink area. The finished results are amazing, our team made the kitchen look as if it was in an entirely new home and it is now hard to believe that a wall was there at first. All installations were successful and the island is very beautiful.
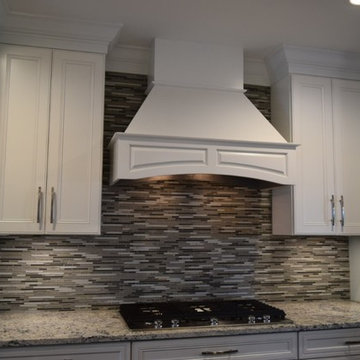
Perimeter Cabinets: Waypoint Living Spaces 750 Painted Linen
Cabinet Hardware: Waypoint Living Spaces Item#PULL 3129-SN
Granite Countertops: Daltile White Ice
Expansive Kitchen with Matchstick Tile Splashback Design Ideas
7
