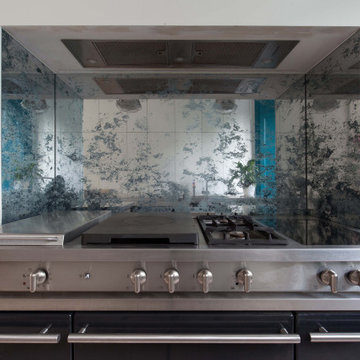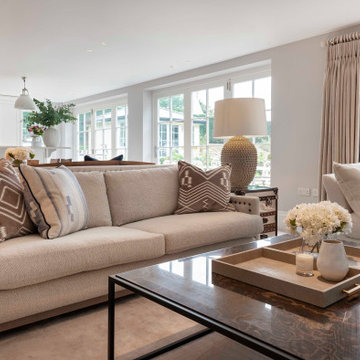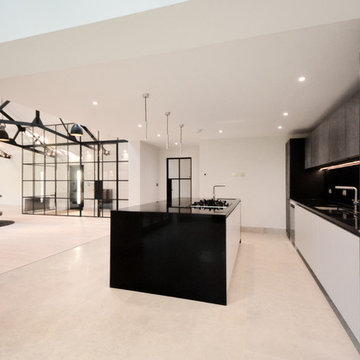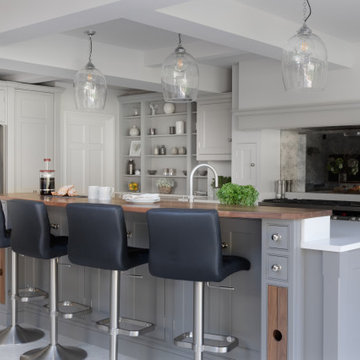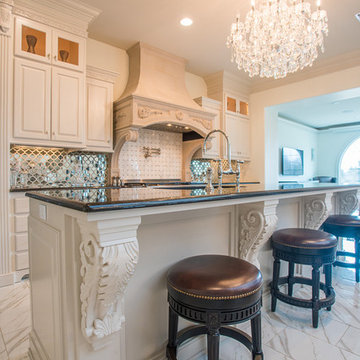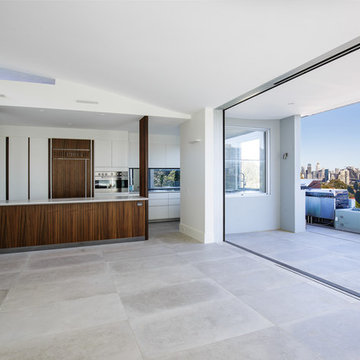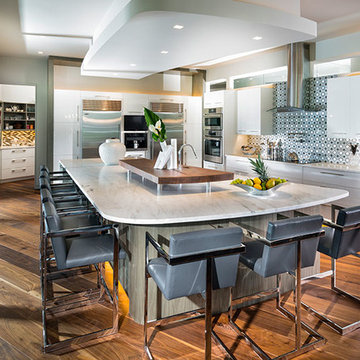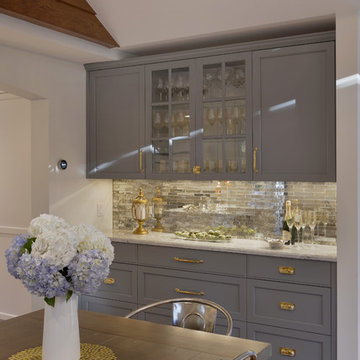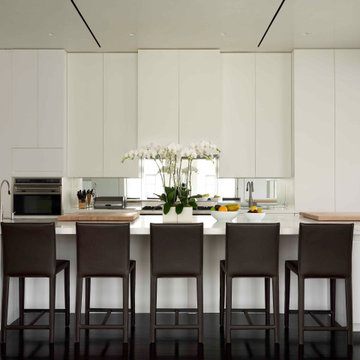Expansive Kitchen with Mirror Splashback Design Ideas
Refine by:
Budget
Sort by:Popular Today
61 - 80 of 660 photos
Item 1 of 3
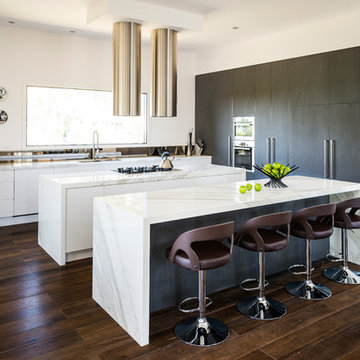
Twin extractor fans are the feature that first draws the eye in this sleek kitchen. Any lover of cooking will quickly become mesmerised by the amount of bench space for food preparation and the copious amount of storage space to suit a cooking paraphernalia habit. The communal aspect of a kitchen has not been forgotten with a seating area at a safe, yet intimate distance from the heat of the prepa
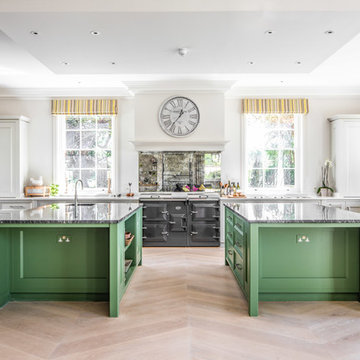
Charlie O'Beirne
Kitchen designed built and installed by Guild Anderson Furniture of Wiltshire, England
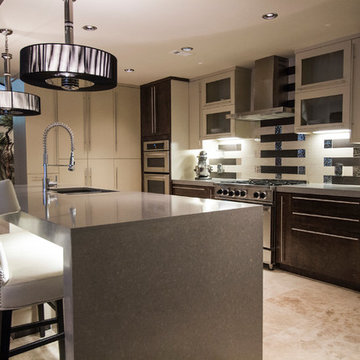
This Midcentury Modern Home was originally built in 1964. and was completely over-hauled and a seriously major renovation! We transformed 5 rooms into 1 great room and raised the ceiling by removing all the attic space. Initially, we wanted to keep the original terrazzo flooring throughout the house, but unfortunately we could not bring it back to life. This house is a 3200 sq. foot one story. We are still renovating, since this is my house...I will keep the pictures updated as we progress!

The key design goal of the homeowners was to install “an extremely well-made kitchen with quality appliances that would stand the test of time”. The kitchen design had to be timeless with all aspects using the best quality materials and appliances. The new kitchen is an extension to the farmhouse and the dining area is set in a beautiful timber-framed orangery by Westbury Garden Rooms, featuring a bespoke refectory table that we constructed on site due to its size.
The project involved a major extension and remodelling project that resulted in a very large space that the homeowners were keen to utilise and include amongst other things, a walk in larder, a scullery, and a large island unit to act as the hub of the kitchen.
The design of the orangery allows light to flood in along one length of the kitchen so we wanted to ensure that light source was utilised to maximum effect. Installing the distressed mirror splashback situated behind the range cooker allows the light to reflect back over the island unit, as do the hammered nickel pendant lamps.
The sheer scale of this project, together with the exceptionally high specification of the design make this kitchen genuinely thrilling. Every element, from the polished nickel handles, to the integration of the Wolf steamer cooktop, has been precisely considered. This meticulous attention to detail ensured the kitchen design is absolutely true to the homeowners’ original design brief and utilises all the innovative expertise our years of experience have provided.
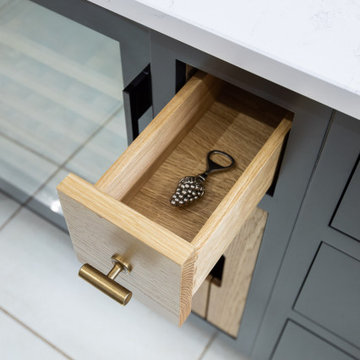
A light, bright open plan kitchen with ample space to dine, cook and store everything that needs to be tucked away.
As always, our bespoke kitchens are designed and built to suit lifestyle and family needs and this one is no exception. Plenty of island seating and really importantly, lots of room to move around it. Large cabinets and deep drawers for convenient storage plus accessible shelving for cook books and a wine fridge perfectly positioned for the cook! Look closely and you’ll see that the larder is shallow in depth. This was deliberately (and cleverly!) designed to accommodate a large beam behind the back of the cabinet, yet still allows this run of cabinets to look balanced.
We’re loving the distinctive brass handles by Armac Martin against the Hardwicke White paint colour on the cabinetry - along with the Hand Silvered Antiqued mirror splashback there’s plenty of up-to-the-minute design details which ensure this classic shaker is contemporary yes classic in equal measure.
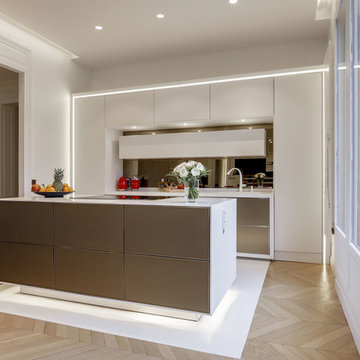
Une cuisine de luxe ouverte sur l’espace de vie dans l'appartement Haussmannien, fonctionnelle aussi que élégante et épurée, se mariant parfaitement avec la magnifique architecture Haussmannienne de l’appartement.
MEERO
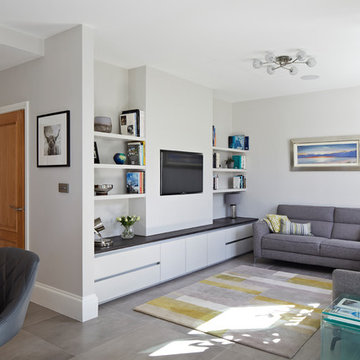
Stunning Nolte German kitchen in an unusal 'T' shaped space combining a kitchen, living and dining area.
The doors are a light grey/cashmere colur with the island in a genuine metal finish. Key features include a BORA induction hop with integrated extractor, corian worktops that run seamlessly with corian sinks, a Quooker Flex 3-in-1 boiling water tap, an L-Shaped breakfast bar, a full height Liebherr wine conditioning unit, Miele ovens, a tinted mirror splashback.
We also designed and installed the media wall cabinetry in the area opposite.
Christina Bull Photography
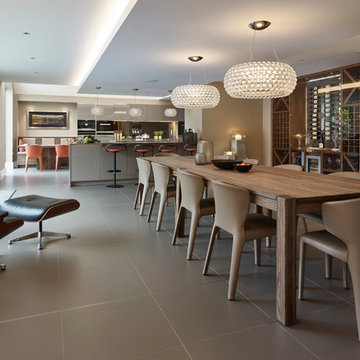
Contemporary, handle-less SieMatic S2 kitchen in 'Agate grey' gloss, complete with; Caesarstone quartz worktops, tinted mirror backsplash, Spekva timber breakfast bar, Gaggenau, Miele and Westin's appliances, Quooker boiling water taps, Blanco sink and champagne trough.
.
Photography by Andy Haslam
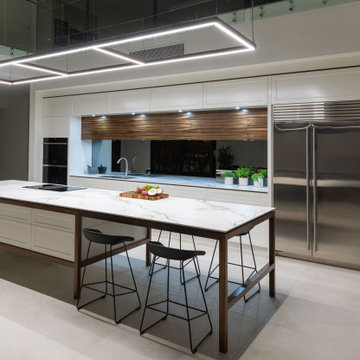
The strong architectural influence set by the home were thoughtfully considered when designing and creating the kitchen
and pantry spaces. The collaboration between, a functional design, a tasteful timeless colour palette and modern materials and appliances create a unique space that compliments the range of living, dining and entertaining areas within this tropical home.
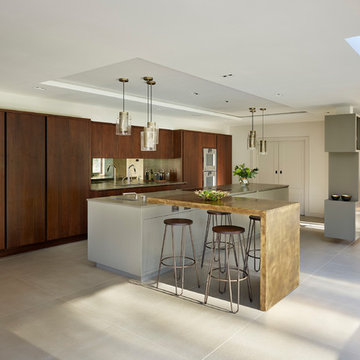
This large open plan kitchen features a combination of stunning textures as well as colours from natural wood grain, to copper and hand painted elements creating an exciting Mix & Match style. An open room divider provides the perfect zoning piece of furniture to allow interaction between the kitchen and cosy relaxed seating area. A large dining area forms the other end of the room for continued conversation whilst entertaining and cooking.
Photography credit:Darren Chung
Expansive Kitchen with Mirror Splashback Design Ideas
4
