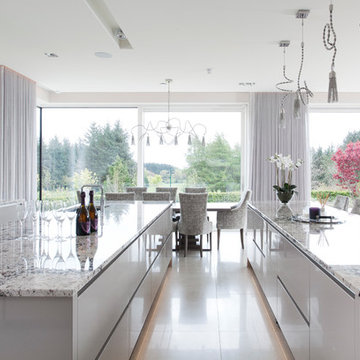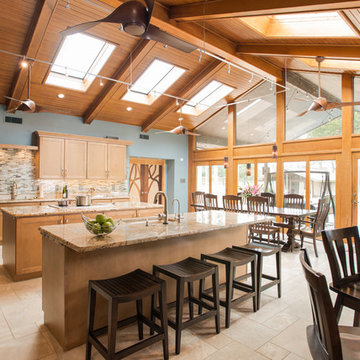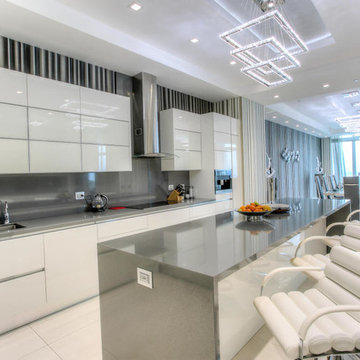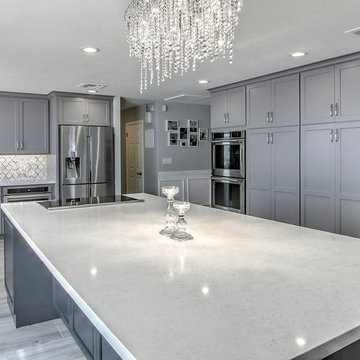Expansive Kitchen with Porcelain Floors Design Ideas
Refine by:
Budget
Sort by:Popular Today
101 - 120 of 5,880 photos
Item 1 of 3

Pronorm Classicline Onyx Grey Lacquer
Neff appliances, Elica venting hob & Caple wine cooler.
Franke sink & Quooker boiling tap
Artscut Bianco Mysterio Quartz worktops
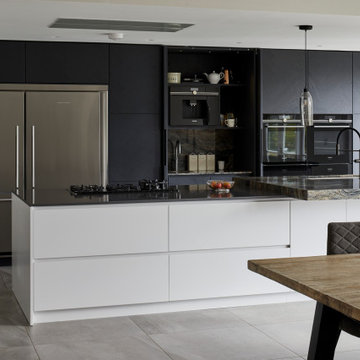
This beautiful luxurious kitchen features dark grey stained herringbone furniture and a matt white kitchen island manufactured by Danish company Boform and the 2 section worktop features a moonrock natural Quartzite and Silestone kensho material from Cosentino.
High spec appliances from Siemens Home and Fisher & Paykel, 2 pocket door sections, a main sink and a prep sink with Quooker boiling water tap complete this gorgeous open plan kitchen space that we absolutely love.
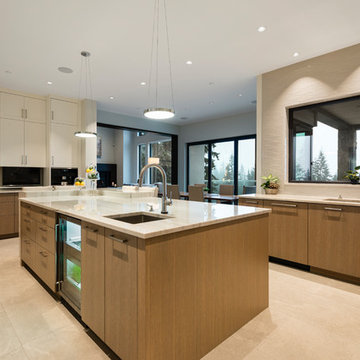
For a family that loves hosting large gatherings, this expansive home is a dream; boasting two unique entertaining spaces, each expanding onto outdoor-living areas, that capture its magnificent views. The sheer size of the home allows for various ‘experiences’; from a rec room perfect for hosting game day and an eat-in wine room escape on the lower-level, to a calming 2-story family greatroom on the main. Floors are connected by freestanding stairs, framing a custom cascading-pendant light, backed by a stone accent wall, and facing a 3-story waterfall. A custom metal art installation, templated from a cherished tree on the property, both brings nature inside and showcases the immense vertical volume of the house.
Photography: Paul Grdina
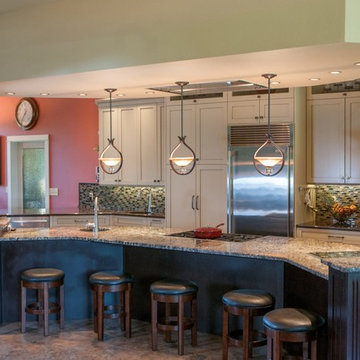
The kitchen has a large island and a large peninsula that the husband uses to make drinks for guests. Both sides of the island have angled display cabinets. The end of the peninsula has glass-front cabinet to display legumes. A breakfast nook is in the background, adjacent to the door that leads to the large walk-in pantry.
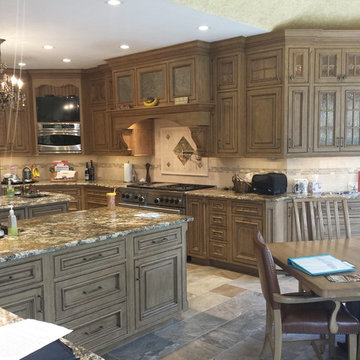
This kitchen design in New Hope, PA created an open living space in the home by removing a 24 foot wall between the kitchen and family room. The resulting space is a kitchen that is both elegant and practical. It is packed with features such as slate inserts above the hood, lights in all of the top cabinets, a double built-up island top, and all lighting remote controlled. All of the kitchen cabinets include specialized storage accessories to make sure every item in the kitchen has a home and all available space is utilized.
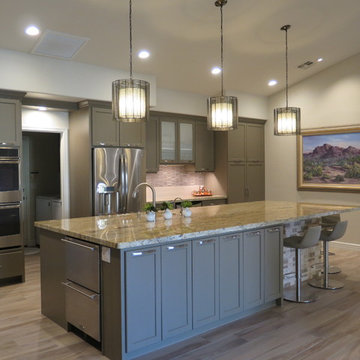
building a soffit from the ceiling to the to top of the custom cabinets creates a clean, contemporary look. painting the walls and ceiling the same color enhances the volume of the vaulted ceilings.
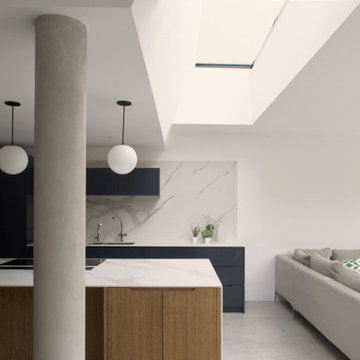
Contemporary open plan family kitchen, bespoke cabinetry in smoked oak and Farrow and Ball Railings, marble surfaces, concrete details and seated sofa area overlooking the garden.
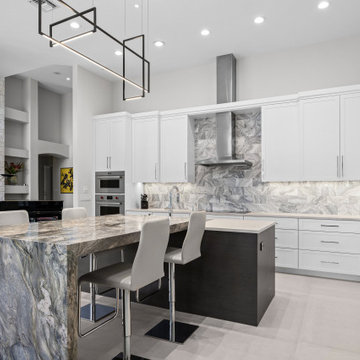
Spacious and bright new kitchen featuring a waterfall countertop that spills onto the floor. Detailed in it's simplicity and elegance.
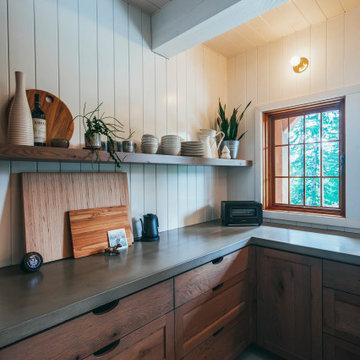
Photography by Brice Ferre.
Open concept kitchen space with beams and beadboard walls. A light, bright and airy kitchen with great function and style.

Stunning kitchen after an addition to existing home brought all the conveniences and beauty these clients were desiring. The island is 14ft long x 5 feet and is accented with Blue Agate stone that was also under-lit to subtly define the dining area of the island.

A modern kitchen which still feels homely. We chose an inframe kitchen but with a flat door. As it's a bespoke, traditional style of kitchen but the flat door and long bar handles give it a streamlined and contemporary feel.
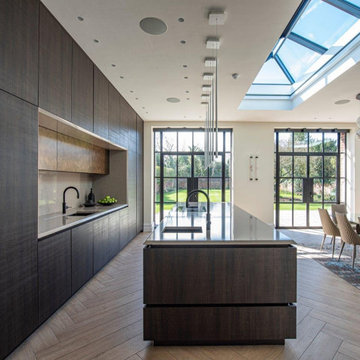
Luxury Eggersmann kitchen, designer and in stalled by Diane Berry Kitchens, stunning porcelain floor by Lapicida, kitchen furniture by Eggersmann, with Quartz worktops and Vibia pendant lights over the island. Diane not only designed the kitchen but also a feature fireplace, black and gold room divider shelving, bar area and a walk in pantry.
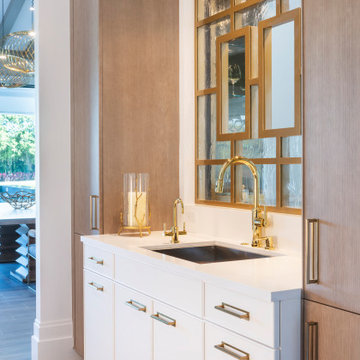
Beauty meets practicality in this Florida Contemporary on a Boca golf course. The indoor – outdoor connection is established by running easy care wood-look porcelain tiles from the patio to all the public rooms. The clean-lined slab door has a narrow-raised perimeter trim, while a combination of rift-cut white oak and “Super White” balances earthy with bright. Appliances are paneled for continuity. Dramatic LED lighting illuminates the toe kicks and the island overhang.
Instead of engineered quartz, these countertops are engineered marble: “Unique Statuario” by Compac. The same material is cleverly used for carved island panels that resemble cabinet doors. White marble chevron mosaics lend texture and depth to the backsplash.
The showstopper is the divider between the secondary sink and living room. Fashioned from brushed gold square metal stock, its grid-and-rectangle motif references the home’s entry door. Wavy glass obstructs kitchen mess, yet still admits light. Brushed gold straps on the white hood tie in with the divider. Gold hardware, faucets and globe pendants add glamour.
In the pantry, kitchen cabinetry is repeated, but here in all white with Caesarstone countertops. Flooring is laid diagonally. Matching panels front the wine refrigerator. Open cabinets display glassware and serving pieces.
This project was done in collaboration with JBD JGA Design & Architecture and NMB Home Management Services LLC. Bilotta Designer: Randy O’Kane. Photography by Nat Rea.
Description written by Paulette Gambacorta adapted for Houzz.
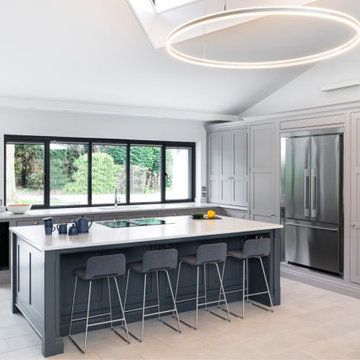
Huge renovation project in Kent, Royal Tunbridge Wells. Complete renovation and remodelling including adding a second storey to the flank of the property. Beautiful bespoke wooden kitchen with white quartz counterops.
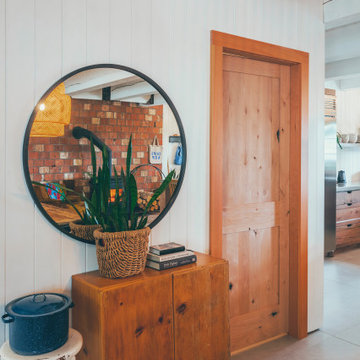
Photography by Brice Ferre.
Open concept kitchen space with beams and beadboard walls. A light, bright and airy kitchen with great function and style.
Expansive Kitchen with Porcelain Floors Design Ideas
6

