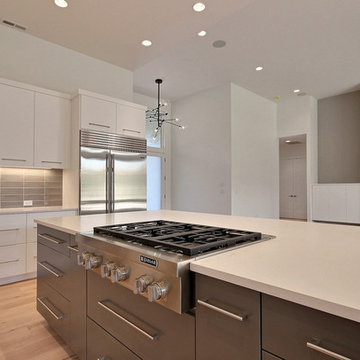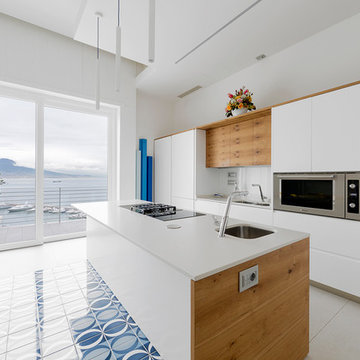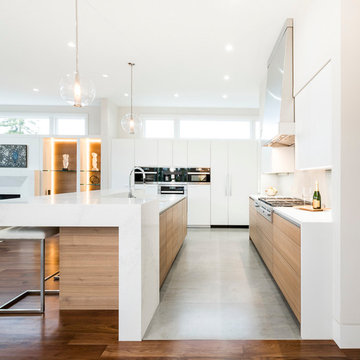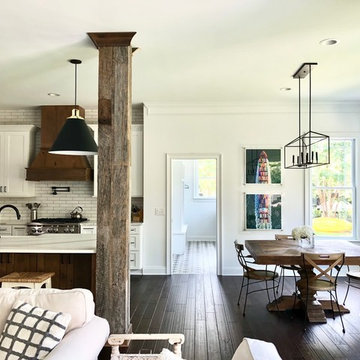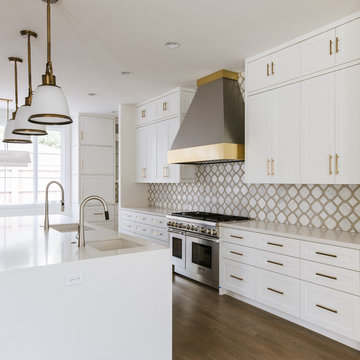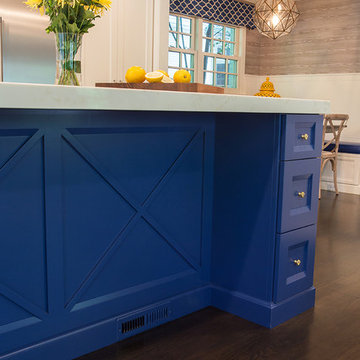Expansive Kitchen with Quartz Benchtops Design Ideas
Refine by:
Budget
Sort by:Popular Today
61 - 80 of 13,337 photos
Item 1 of 3

This beautiful white and black kitchen is accented with an alder island, subway herringbone tile, Alder floating shelves, Nero Mist honed black granite on the perimeter and Calacatta Alto quartz on the kitchen island. The U-shaped island creates an open, inviting space perfect for hosting and casual dining. The professional appliances create an upscale space with the pot filler, gas range, kitchen vent fan, and hidden appliance garage.

Matte Schrankfronten und glänzende Arbeitsflächen ergänzen sich in der modernen SieMatic-Küche zu einem eleganten Ensemble mit besonderem Flair. In die Wand eingelassene, deckenhohe Schränke bergen hinter grifflosen Großformat-Fronten Platz für Elektrogeräte, Küchenutensilien und Vorräte.
Der große Raum wurde stilvoll mit zwei Küchenzeilen und einer mittigen Insel eingerichtet, um den Flügeltüren in den Garten ebenso Platz zu geben wie dem offenen Zugang zum Esszimmer. Dabei wurde eine Zeile als deckenhoch gestaltete Schrankwand konzipiert, in der Küchen-Elektrogeräte modernster Varianten vom Backofen über den Konvektomaten bis hin zu weiterführenden Kühlmöglichkeiten wie dem Getränkekühler mit Glasfront integriert wurden. Die weitere Zeile bietet Stauraum und ergänzende Stellflächen zur praktisch und komfortabel gestalteten Kücheninsel mit den Arbeitsbereichen.
Die Kücheninsel wurde geräumig und mittig platziert, wodurch kurze Arbeitswege entstehen. Spülbereich und Kochstelle liegen nah beieinander, erhalten jedoch durch die üppigen Stellflächen viel Bewegungsfreiheit. Für die Erreichbarkeit von Vorräten und Küchenutensilien reicht die Drehung zur Schrankwand, in der zudem die hoch eingebauten Küchengeräte bereitstehen. Die Spüle wurde mit einer eleganten Einhebelmischgarnitur in mattem Schwarz ergänzt, auf Ablaufflächen wurde hingegen verzichtet. Der Kochbereich kommt hingegen mit einem modernen Dunstabzug zum Einsatz, der in das Ceranfeld eingelassen wurde.
Glatte Oberflächen mit fließenden Übergängen an Fronten und Arbeitsflächen geben nicht nur optischen Schick, sondern sorgen auch für pflegeleichte Reinigungseigenschaften in der täglichen Nutzung. Als stilvolles Highlight findet sich eine moderne Glasvitrine als Ecklösung, um hübsches Geschirr und Gläser apart und praktisch erreichbar zu machen.

The house on Blueberry Hill features Starmark's inset cabinets in White with a Blueberry island and Walnut floating shelves. We used Cambria's Britannica quartz counters, Berenson Hardware's Swagger pulls in modern brushed gold, and Sensio cabinet lighting.

Creating a space to entertain was the top priority in this Mukwonago kitchen remodel. The homeowners wanted seating and counter space for hosting parties and watching sports. By opening the dining room wall, we extended the kitchen area. We added an island and custom designed furniture-style bar cabinet with retractable pocket doors. A new awning window overlooks the backyard and brings in natural light. Many in-cabinet storage features keep this kitchen neat and organized.
Bar Cabinet
The furniture-style bar cabinet has retractable pocket doors and a drop-in quartz counter. The homeowners can entertain in style, leaving the doors open during parties. Guests can grab a glass of wine or make a cocktail right in the cabinet.
Outlet Strips
Outlet strips on the island and peninsula keeps the end panels of the island and peninsula clean. The outlet strips also gives them options for plugging in appliances during parties.
Modern Farmhouse Design
The design of this kitchen is modern farmhouse. The materials, patterns, color and texture define this space. We used shades of golds and grays in the cabinetry, backsplash and hardware. The chevron backsplash and shiplap island adds visual interest.
Custom Cabinetry
This kitchen features frameless custom cabinets with light rail molding. It’s designed to hide the under cabinet lighting and angled plug molding. Putting the outlets under the cabinets keeps the backsplash uninterrupted.
Storage Features
Efficient storage and organization was important to these homeowners.
We opted for deep drawers to allow for easy access to stacks of dishes and bowls.
Under the cooktop, we used custom drawer heights to meet the homeowners’ storage needs.
A third drawer was added next to the spice drawer rollout.
Narrow pullout cabinets on either side of the cooktop for spices and oils.
The pantry rollout by the double oven rotates 90 degrees.
Other Updates
Staircase – We updated the staircase with a barn wood newel post and matte black balusters
Fireplace – We whitewashed the fireplace and added a barn wood mantel and pilasters.

Written by Mary Kate Hogan for Westchester Home Magazine.
"The Goal: The family that cooks together has the most fun — especially when their kitchen is equipped with four ovens and tons of workspace. After a first-floor renovation of a home for a couple with four grown children, the new kitchen features high-tech appliances purchased through Royal Green and a custom island with a connected table to seat family, friends, and cooking spectators. An old dining room was eliminated, and the whole area was transformed into one open, L-shaped space with a bar and family room.
“They wanted to expand the kitchen and have more of an entertaining room for their family gatherings,” says designer Danielle Florie. She designed the kitchen so that two or three people can work at the same time, with a full sink in the island that’s big enough for cleaning vegetables or washing pots and pans.
Key Features:
Well-Stocked Bar: The bar area adjacent to the kitchen doubles as a coffee center. Topped with a leathered brown marble, the bar houses the coffee maker as well as a wine refrigerator, beverage fridge, and built-in ice maker. Upholstered swivel chairs encourage people to gather and stay awhile.
Finishing Touches: Counters around the kitchen and the island are covered with a Cambria quartz that has the light, airy look the homeowners wanted and resists stains and scratches. A geometric marble tile backsplash is an eye-catching decorative element.
Into the Wood: The larger table in the kitchen was handmade for the family and matches the island base. On the floor, wood planks with a warm gray tone run diagonally for added interest."
Bilotta Designer: Danielle Florie
Photographer: Phillip Ennis

Traditional kitchen with white and gray cabinets. White cabinets feature Van Dyke Brown glaze. Two islands, one with apron-front sink. Built-in wall ovens. Island with curved countertop overhang.

An open and airy kitchen remodel that invited the kitchen to be a part of the living space beyond its original enclosing walls. This spacious design features all new shaker style cabinets finished in the darker grey color, “Thunder”. Timeless and sturdy Quartz countertops, with a look that mimics carrara marble, were chosen, along with the porcelain 3x6 tile around the cabinetry, also mimicking carrara marble. The stylish cabinetry features two pull out cabinet inserts, one containing an elongated shelf for spices and such, the other with room for cooking utensils and a knife block, plus custom open shelving surrounding the window location. The sink was replaced, and relocated from under the window facing outside, to become the apron front, stainless steel sink, located inside the island between the living area and the kitchen, tying the two rooms together. In order to expand and open the kitchen, the two interior bearing walls were removed and replaced with a single flush mount beam, new posts and larger footings for weight support.

Our clients are seasoned home renovators. Their Malibu oceanside property was the second project JRP had undertaken for them. After years of renting and the age of the home, it was becoming prevalent the waterfront beach house, needed a facelift. Our clients expressed their desire for a clean and contemporary aesthetic with the need for more functionality. After a thorough design process, a new spatial plan was essential to meet the couple’s request. This included developing a larger master suite, a grander kitchen with seating at an island, natural light, and a warm, comfortable feel to blend with the coastal setting.
Demolition revealed an unfortunate surprise on the second level of the home: Settlement and subpar construction had allowed the hillside to slide and cover structural framing members causing dangerous living conditions. Our design team was now faced with the challenge of creating a fix for the sagging hillside. After thorough evaluation of site conditions and careful planning, a new 10’ high retaining wall was contrived to be strategically placed into the hillside to prevent any future movements.
With the wall design and build completed — additional square footage allowed for a new laundry room, a walk-in closet at the master suite. Once small and tucked away, the kitchen now boasts a golden warmth of natural maple cabinetry complimented by a striking center island complete with white quartz countertops and stunning waterfall edge details. The open floor plan encourages entertaining with an organic flow between the kitchen, dining, and living rooms. New skylights flood the space with natural light, creating a tranquil seaside ambiance. New custom maple flooring and ceiling paneling finish out the first floor.
Downstairs, the ocean facing Master Suite is luminous with breathtaking views and an enviable bathroom oasis. The master bath is modern and serene, woodgrain tile flooring and stunning onyx mosaic tile channel the golden sandy Malibu beaches. The minimalist bathroom includes a generous walk-in closet, his & her sinks, a spacious steam shower, and a luxurious soaking tub. Defined by an airy and spacious floor plan, clean lines, natural light, and endless ocean views, this home is the perfect rendition of a contemporary coastal sanctuary.
PROJECT DETAILS:
• Style: Contemporary
• Colors: White, Beige, Yellow Hues
• Countertops: White Ceasarstone Quartz
• Cabinets: Bellmont Natural finish maple; Shaker style
• Hardware/Plumbing Fixture Finish: Polished Chrome
• Lighting Fixtures: Pendent lighting in Master bedroom, all else recessed
• Flooring:
Hardwood - Natural Maple
Tile – Ann Sacks, Porcelain in Yellow Birch
• Tile/Backsplash: Glass mosaic in kitchen
• Other Details: Bellevue Stand Alone Tub
Photographer: Andrew, Open House VC

A few of the cabinet with retractable doors open
Photos by Spacecrafting Photography.
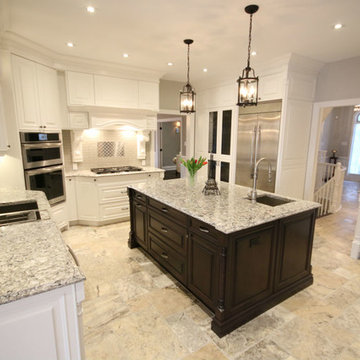
This massive kitchen with traditional white custom cabinetry with built-in appliances including a large built-in wine fridge, centre island with dark cabinetry and beautiful Cambria quartz countertops through-out, accented with flooring layered in a Versailles pattern. The second island was a stunning end grain butcher block walnut countertop with built-in seating.
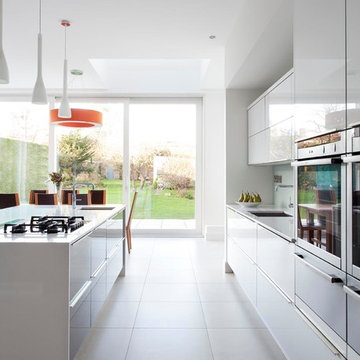
A stunning white contempoary acrylic white gloss kitchen with contrasting dark grey from our Contemporary Collection. The kitchen forms part of a major renovation & extension of an exclusive house in Malahide. 20mm Silestone Quartz countertop completes the look of this modern design with waterfall gable on the island. The kitchen features two sinks, a Faber downdraft extractor and a Quoter fusion boiling water tap. A bespoke light scheme has been incorporated allowing the dynamic of the kitchen to change from day to night. Designer - Lee Dillon
Images Infinity Media
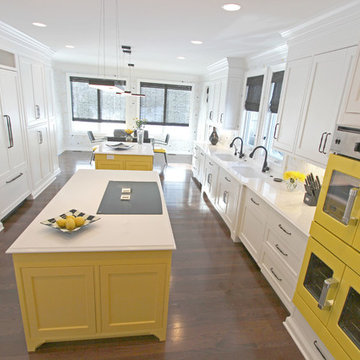
This stunning black and white kitchen with its punch of yellow was designed for a couple who love to cook and maintain a kosher kitchen. The attention to detail is incredible and evident - the storage use, amenities, the perimeter crown molding treatment, the convection double French door ovens, induction cooktop and cordless control blinds. The cabinets installed on the perimeter are Custom Wood Products Maple Vinyl, Bright White, Dull Rubbed and for the Islands custom painted to match Golden Orchards #329 Benjamin Moore accented with Chareau Collection ! Chalet knobs and pulls. Cambria Whitecliff Quartz was installed on the countertops with two Franke Fireclay Undermount sinks. Delta Brizo Venuto in Black faucets were installed. Jenn Aire 42" French door panel refrigerator, G.E. 36" Induction Cooktop and Downdraft, American Range 30" Yellow Double Ovens, Bosch dishwashers and Wolf 30" Warming drawer.
Expansive Kitchen with Quartz Benchtops Design Ideas
4
