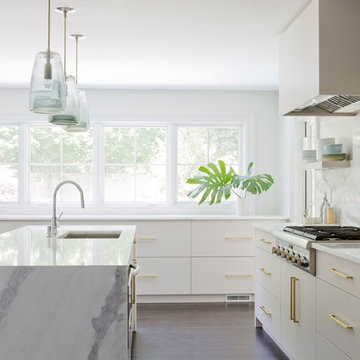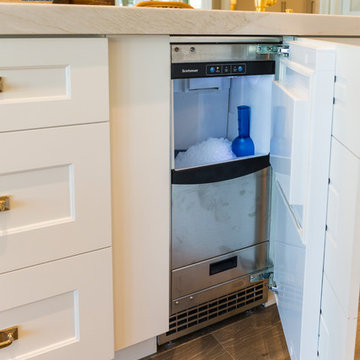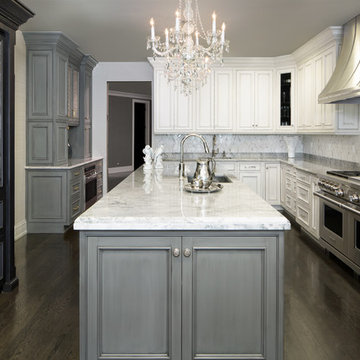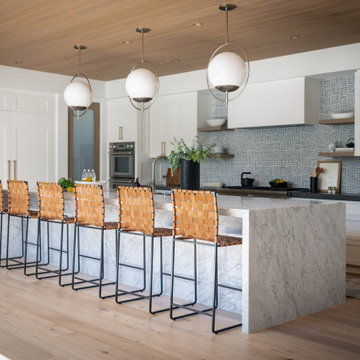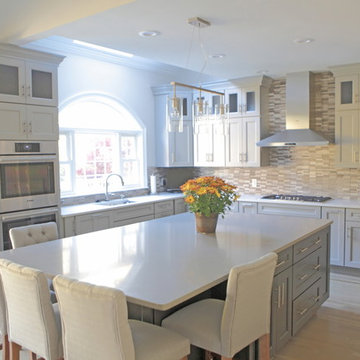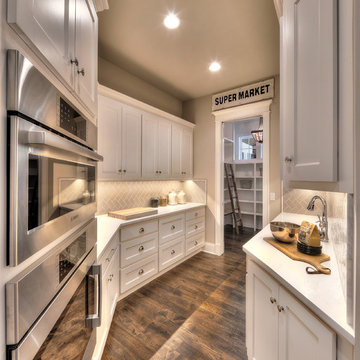Expansive Kitchen with Quartzite Benchtops Design Ideas
Refine by:
Budget
Sort by:Popular Today
41 - 60 of 7,521 photos
Item 1 of 3

Cabinets: Dove Gray- Slab Door
Box shelves Shelves: Seagull Gray
Countertop: Perimeter/Dropped 4” mitered edge- Pacific shore Quartz Calacatta Milos
Countertop: Islands-4” mitered edge- Caesarstone Symphony Gray 5133
Backsplash: Run the countertop- Caesarstone Statuario Maximus 5031
Photographer: Steve Chenn
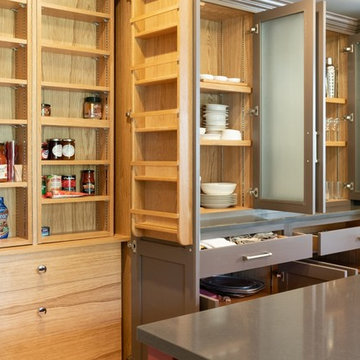
Spacious handmade kitchen with 15 drawers and 25 doors, plenty of storage, a bespoke pantry cupboard. The island is finished in Rectory Red and the main cabinetry is finished in London Clay.
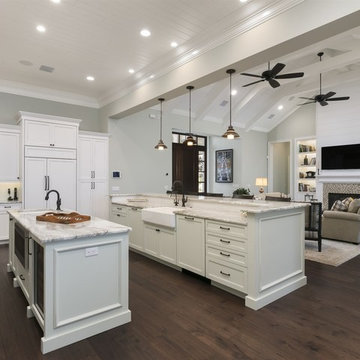
4 beds 5 baths 4,447 sqft
RARE FIND! NEW HIGH-TECH, LAKE FRONT CONSTRUCTION ON HIGHLY DESIRABLE WINDERMERE CHAIN OF LAKES. This unique home site offers the opportunity to enjoy lakefront living on a private cove with the beauty and ambiance of a classic "Old Florida" home. With 150 feet of lake frontage, this is a very private lot with spacious grounds, gorgeous landscaping, and mature oaks. This acre plus parcel offers the beauty of the Butler Chain, no HOA, and turn key convenience. High-tech smart house amenities and the designer furnishings are included. Natural light defines the family area featuring wide plank hickory hardwood flooring, gas fireplace, tongue and groove ceilings, and a rear wall of disappearing glass opening to the covered lanai. The gourmet kitchen features a Wolf cooktop, Sub-Zero refrigerator, and Bosch dishwasher, exotic granite counter tops, a walk in pantry, and custom built cabinetry. The office features wood beamed ceilings. With an emphasis on Florida living the large covered lanai with summer kitchen, complete with Viking grill, fridge, and stone gas fireplace, overlook the sparkling salt system pool and cascading spa with sparkling lake views and dock with lift. The private master suite and luxurious master bath include granite vanities, a vessel tub, and walk in shower. Energy saving and organic with 6-zone HVAC system and Nest thermostats, low E double paned windows, tankless hot water heaters, spray foam insulation, whole house generator, and security with cameras. Property can be gated.
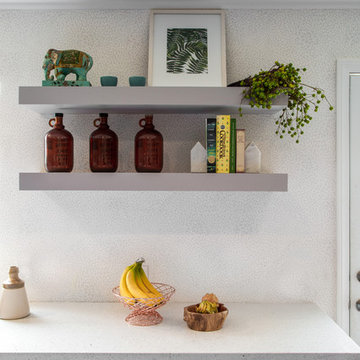
A gorgeous kitchen showcasing a brand new color palette of gray and bold blue! As this was the client’s childhood home, we wanted to preserve her memories while still refreshing the interior and bringing it up-to-date. We started with a new spatial layout and increased the size of wall openings to create the sense of an open plan without removing all the walls. By adding a more functional layout and pops of color throughout the space, we were able to achieve a youthful update to a cherished space without losing all the character and memories that the homeowner loved.
Designed by Joy Street Design serving Oakland, Berkeley, San Francisco, and the whole of the East Bay.
For more about Joy Street Design, click here: https://www.joystreetdesign.com/
To learn more about this project, click here: https://www.joystreetdesign.com/portfolio/randolph-street

Our client was undertaking a major renovation and extension of their large Edwardian home and wanted to create a Hamptons style kitchen, with a specific emphasis on catering for their large family and the need to be able to provide a large entertaining area for both family gatherings and as a senior executive of a major company the need to entertain guests at home. It was a real delight to have such an expansive space to work with to design this kitchen and walk-in-pantry and clients who trusted us implicitly to bring their vision to life. The design features a face-frame construction with shaker style doors made in solid English Oak and then finished in two-pack satin paint. The open grain of the oak timber, which lifts through the paint, adds a textural and visual element to the doors and panels. The kitchen is topped beautifully with natural 'Super White' granite, 4 slabs of which were required for the massive 5.7m long and 1.3m wide island bench to achieve the best grain match possible throughout the whole length of the island. The integrated Sub Zero fridge and 1500mm wide Wolf stove sit perfectly within the Hamptons style and offer a true chef's experience in the home. A pot filler over the stove offers practicality and convenience and adds to the Hamptons style along with the beautiful fireclay sink and bridge tapware. A clever wet bar was incorporated into the far end of the kitchen leading out to the pool with a built in fridge drawer and a coffee station. The walk-in pantry, which extends almost the entire length behind the kitchen, adds a secondary preparation space and unparalleled storage space for all of the kitchen gadgets, cookware and serving ware a keen home cook and avid entertainer requires.
Designed By: Rex Hirst
Photography By: Tim Turner

A beautiful barn conversion that underwent a major renovation to be completed with a bespoke handmade kitchen. What we have here is our Classic In-Frame Shaker filling up one wall where the exposed beams are in prime position. This is where the storage is mainly and the sink area with some cooking appliances. The island is very large in size, an L-shape with plenty of storage, worktop space, a seating area, open shelves and a drinks area. A very multi-functional hub of the home perfect for all the family.
We hand-painted the cabinets in F&B Down Pipe & F&B Shaded White for a stunning two-tone combination.

Key decor elements include:
Pendants: Grain pendants by Brendan Ravenhill Studio
Stools: Beetle counter chair by Gubi from Design Public Group
Large brass bowl: Michael Verheyden
Marble Cannister: Michael Verheyden
Art: Untitled (1010) by Bo Joseph from Sears Peyton Gallery
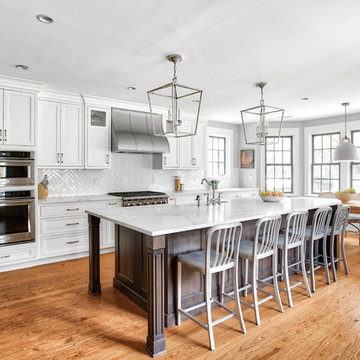
This kitchen is perfect for a large family! With an island seating five and a farmhouse sink its the perfect place to meal prep and help the kids with homework.
Photos by Chris Veith.

World Renowned Architecture Firm Fratantoni Design created this beautiful home! They design home plans for families all over the world in any size and style. They also have in-house Interior Designer Firm Fratantoni Interior Designers and world class Luxury Home Building Firm Fratantoni Luxury Estates! Hire one or all three companies to design and build and or remodel your home!

For this project, the entire kitchen was designed around the “must-have” Lacanche range in the stunning French Blue with brass trim. That was the client’s dream and everything had to be built to complement it. Bilotta senior designer, Randy O’Kane, CKD worked with Paul Benowitz and Dipti Shah of Benowitz Shah Architects to contemporize the kitchen while staying true to the original house which was designed in 1928 by regionally noted architect Franklin P. Hammond. The clients purchased the home over two years ago from the original owner. While the house has a magnificent architectural presence from the street, the basic systems, appointments, and most importantly, the layout and flow were inappropriately suited to contemporary living.
The new plan removed an outdated screened porch at the rear which was replaced with the new family room and moved the kitchen from a dark corner in the front of the house to the center. The visual connection from the kitchen through the family room is dramatic and gives direct access to the rear yard and patio. It was important that the island separating the kitchen from the family room have ample space to the left and right to facilitate traffic patterns, and interaction among family members. Hence vertical kitchen elements were placed primarily on existing interior walls. The cabinetry used was Bilotta’s private label, the Bilotta Collection – they selected beautiful, dramatic, yet subdued finishes for the meticulously handcrafted cabinetry. The double islands allow for the busy family to have a space for everything – the island closer to the range has seating and makes a perfect space for doing homework or crafts, or having breakfast or snacks. The second island has ample space for storage and books and acts as a staging area from the kitchen to the dinner table. The kitchen perimeter and both islands are painted in Benjamin Moore’s Paper White. The wall cabinets flanking the sink have wire mesh fronts in a statuary bronze – the insides of these cabinets are painted blue to match the range. The breakfast room cabinetry is Benjamin Moore’s Lampblack with the interiors of the glass cabinets painted in Paper White to match the kitchen. All countertops are Vermont White Quartzite from Eastern Stone. The backsplash is Artistic Tile’s Kyoto White and Kyoto Steel. The fireclay apron-front main sink is from Rohl while the smaller prep sink is from Linkasink. All faucets are from Waterstone in their antique pewter finish. The brass hardware is from Armac Martin and the pendants above the center island are from Circa Lighting. The appliances, aside from the range, are a mix of Sub-Zero, Thermador and Bosch with panels on everything.
Expansive Kitchen with Quartzite Benchtops Design Ideas
3

