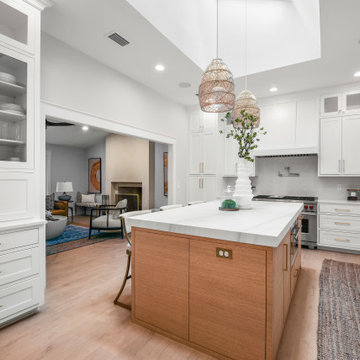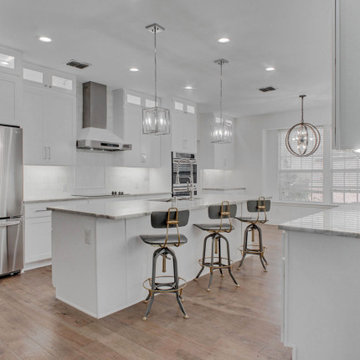Expansive Kitchen with Vinyl Floors Design Ideas
Refine by:
Budget
Sort by:Popular Today
21 - 40 of 1,160 photos
Item 1 of 3
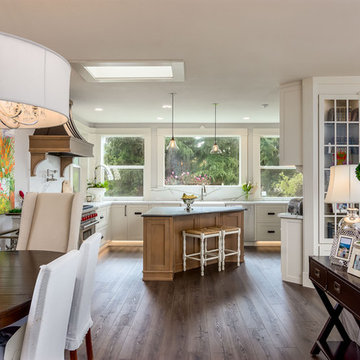
This countryside farmhouse was remodeled and added on to by removing an interior wall separating the kitchen from the dining/living room, putting an addition at the porch to extend the kitchen by 10', installing an IKEA kitchen cabinets and custom built island using IKEA boxes, custom IKEA fronts, panels, trim, copper and wood trim exhaust wood, wolf appliances, apron front sink, and quartz countertop. The bathroom was redesigned with relocation of the walk-in shower, and installing a pottery barn vanity. the main space of the house was completed with luxury vinyl plank flooring throughout. A beautiful transformation with gorgeous views of the Willamette Valley.
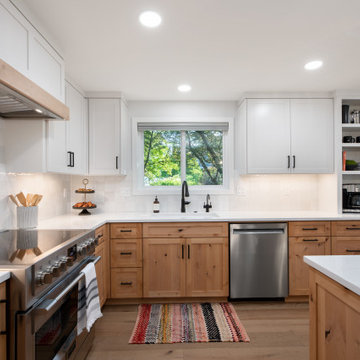
A mix of Knotty Alder lower cabinets and painted Wider White (SW 7014) upper cabinets give this Portland kitchen remodel an updated look.
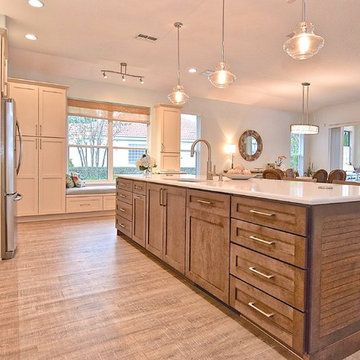
Pendant lights were specified to hang above the new kitchen island and provide ample lighting for meal preparations and entertaining guests. This kitchen was made to produce a warm and welcoming feel.
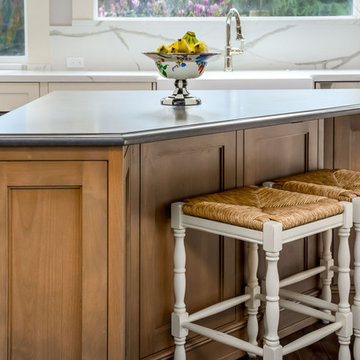
This countryside farmhouse was remodeled and added on to by removing an interior wall separating the kitchen from the dining/living room, putting an addition at the porch to extend the kitchen by 10', installing an IKEA kitchen cabinets and custom built island using IKEA boxes, custom IKEA fronts, panels, trim, copper and wood trim exhaust wood, wolf appliances, apron front sink, and quartz countertop. The bathroom was redesigned with relocation of the walk-in shower, and installing a pottery barn vanity. the main space of the house was completed with luxury vinyl plank flooring throughout. A beautiful transformation with gorgeous views of the Willamette Valley.
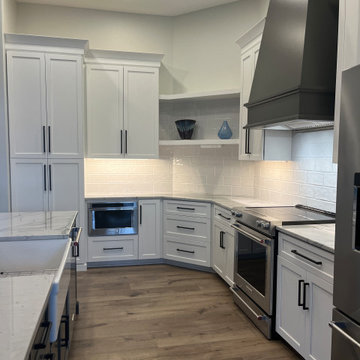
If this beautiful modern kitchen had a catchphrase, it would be "go big, or go home!". With an expansive island, large light fixtures, oversized subway tile, and lengthy cabinet hardware, everything in this space is scaled perfectly to match the high ceilings and the spacious room. The magnificent fireplace is the perfect accent to this large, open concept space. Its modern look and cozy warmth are the glue that ties this space together. Weather hosting an elaborate dinner party, or enjoying movie night with the family, this space will bring the "wow" factor to all.

This customer chose to have the Pergo Click Vinyl flooring in the tile effect - Dark Grey Concrete. This soft and non-slip floor covering is 100% waterproof and perfect for any renovation project as it can be laid on-top of most existing floors without having to remove them. These products can also be fitted on stairs, making them the optimal product for the entire home.

Check out this beautiful open kitchen project. More and more homeowners dream of creating a kitchen that is fluid and simple but still has great functionality for normal family life. For this project we aimed to create an open room that could serve many purposes. We took our time picking out the right materials for the kitchen to make it minimalist but eloquent. The kitchen island was definitely one of the coolest pieces to pick out, but overall we loved the design of this project. If you are in the Los Angeles area call us today @1-888-977-9490 to get started on your dream project!
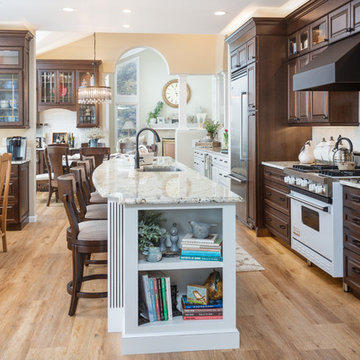
By opening up this kitchen and dining room, we were able to give these clients, and their home, the kitchen that they deserve.

Open concept kitchen with fabric island pendants, dark veiny countertops, brown woven leather bar stools, cream tile backsplash, white cabinetry, black matte hardware, and custom built iron hood. An all day nook by the window boats custom cushions, and oversized iron pendant lighting.

The house on Blueberry Hill features Starmark's inset cabinets in White with a Blueberry island and Walnut floating shelves. We used Cambria's Britannica quartz counters, Berenson Hardware's Swagger pulls in modern brushed gold, and Sensio cabinet lighting.
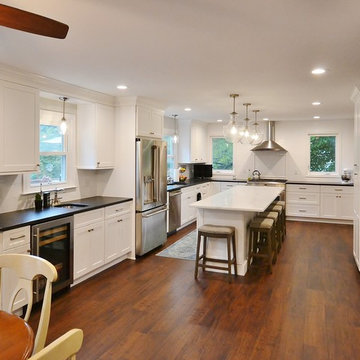
These clients needed a larger kitchen for their bustling family. We removed the wall separating the original kitchen and dining room. The kitchen was redesigned using all the new combined space. Casement picture windows were installed to the left and right of the new stainless chimney vent hood letting the natural light and beauty of the property shine in. A glass French door was installed between the new kitchen space and the front formal living room. Uptown chic ( Jazz Singer ) luxury vinyl floating floors were installed. New vinyl flooring looks just like real wood but is waterproof and holds up to a lot more abuse than real wood as well as being maintenance free and easy to clean. The cabinetry was designed using Fabuwood Cabinetry in the Galaxy Frost door style. Paired with the white subway tile backsplash and hood wall; this kitchen really looks bright and clean. By adding a boarder and using the same tiles as the backsplash just set in a different direction added some simple pop to the hood area tile feature. Black pearl granite countertops with a leathered finish top the perimeter cabinetry and MSI Calacatta Verona quartz looks awesome on the island cabinetry. Glass cabinetry doors, floating shelves, and all the other little accents really add to the final design of this space. Now this kitchen has the functionality, storage, and space this family needed and a great new look.
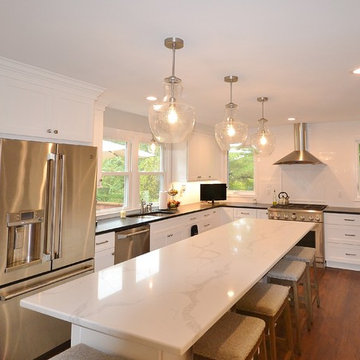
These clients needed a larger kitchen for their bustling family. We removed the wall separating the original kitchen and dining room. The kitchen was redesigned using all the new combined space. Casement picture windows were installed to the left and right of the new stainless chimney vent hood letting the natural light and beauty of the property shine in. A glass French door was installed between the new kitchen space and the front formal living room. Uptown chic ( Jazz Singer ) luxury vinyl floating floors were installed. New vinyl flooring looks just like real wood but is waterproof and holds up to a lot more abuse than real wood as well as being maintenance free and easy to clean. The cabinetry was designed using Fabuwood Cabinetry in the Galaxy Frost door style. Paired with the white subway tile backsplash and hood wall; this kitchen really looks bright and clean. By adding a boarder and using the same tiles as the backsplash just set in a different direction added some simple pop to the hood area tile feature. Black pearl granite countertops with a leathered finish top the perimeter cabinetry and MSI Calacatta Verona quartz looks awesome on the island cabinetry. Glass cabinetry doors, floating shelves, and all the other little accents really add to the final design of this space. Now this kitchen has the functionality, storage, and space this family needed and a great new look.
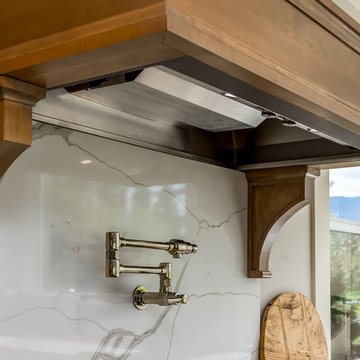
This countryside farmhouse was remodeled and added on to by removing an interior wall separating the kitchen from the dining/living room, putting an addition at the porch to extend the kitchen by 10', installing an IKEA kitchen cabinets and custom built island using IKEA boxes, custom IKEA fronts, panels, trim, copper and wood trim exhaust wood, wolf appliances, apron front sink, and quartz countertop. The bathroom was redesigned with relocation of the walk-in shower, and installing a pottery barn vanity. the main space of the house was completed with luxury vinyl plank flooring throughout. A beautiful transformation with gorgeous views of the Willamette Valley.

All day nook with custom built grey fabric and burnt orange leather cushions, oval table made by wood worker in Auburn, CA, and oversized iron pendant.

Celadon Green and Walnut kitchen combination. Quartz countertop and farmhouse sink complete the Transitional style.
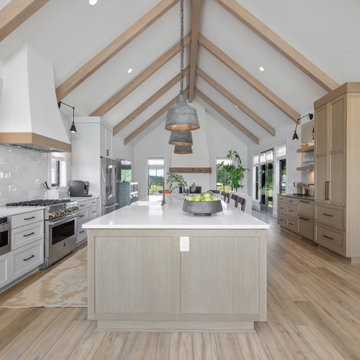
This modern farmhouse kitchen has painted white cabinets and rift-sawn white oak cabinets on the island.
Expansive Kitchen with Vinyl Floors Design Ideas
2
