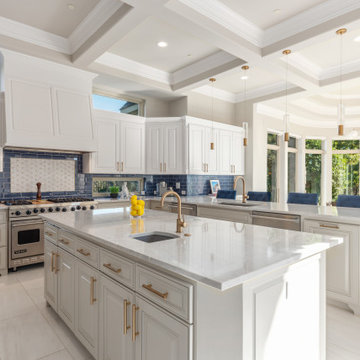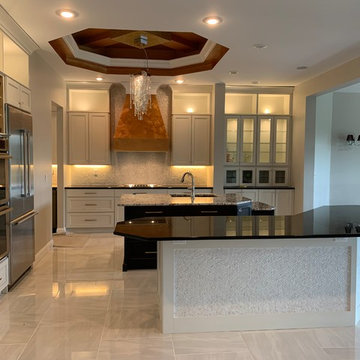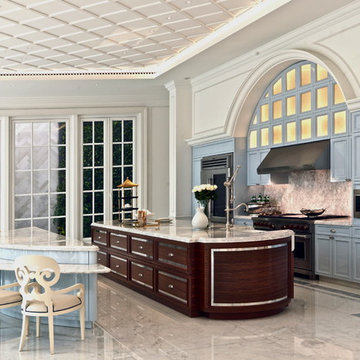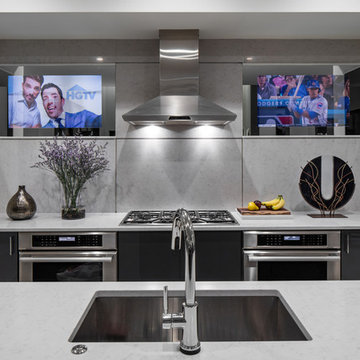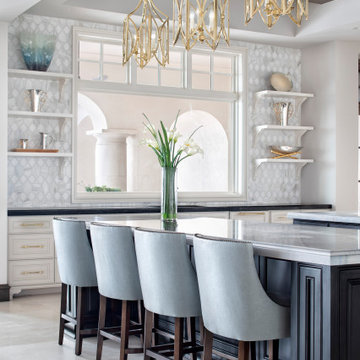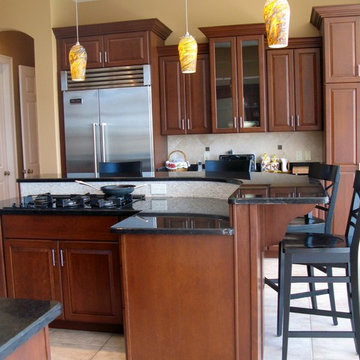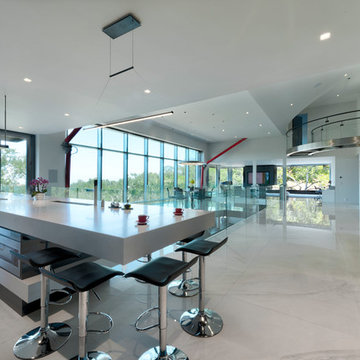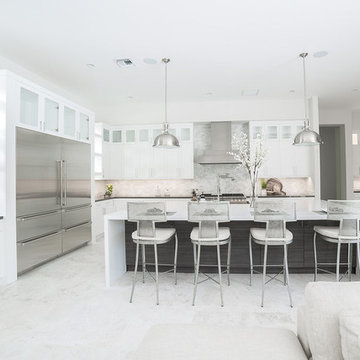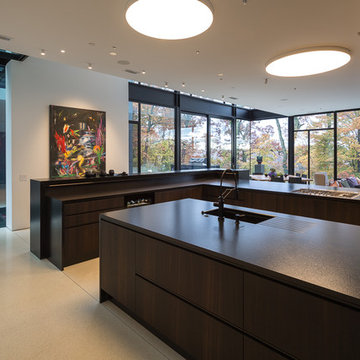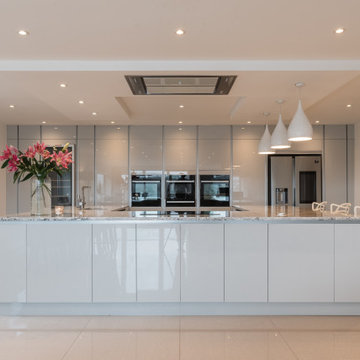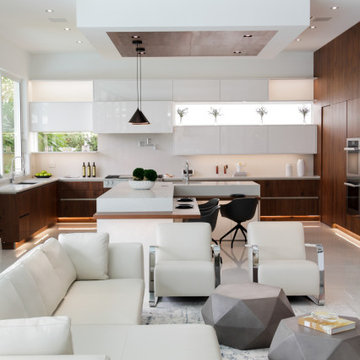Expansive Kitchen with White Floor Design Ideas
Refine by:
Budget
Sort by:Popular Today
141 - 160 of 1,296 photos
Item 1 of 3
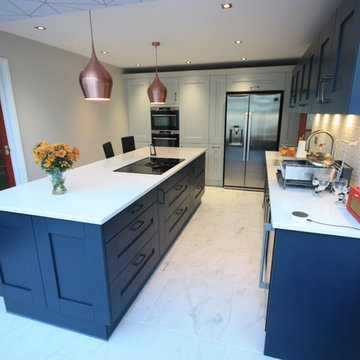
Our Clients returned to Ream after their bathroom was designed and installed 4 years ago. It was time to update their old and dated kitchen, the last project in their home, as they planned to take down a wall between the kitchen and conservatory. Our clients had their hearts set on a new kitchen with more light, in a contemporary style with modern appliances and kitchen gadgets. Knowing they wanted good quality kitchen product they visited Ream’s award-winning Gillingham showroom and were inspired by the vast kitchen displays. Lara, Ream’s Kitchen Designer created a spacious, yet welcoming kitchen design with a two tone shaker kitchen in charcoal and light grey.
Where previously the hob was in the corner of the kitchen, Lara designed the hob to take centre stage in the kitchen, Mrs Madan, says that “now I can participate in kitchen life rather then have my back to everyone.”
‘When I met Lara, I instantly felt at ease,’ says Mrs Madan. ‘Left to my own devices, I would have put cupboards on every wall so desperate was I for more storage, but Lara quickly explained that wouldn’t be necessary. She had a vision for the room, understanding how to make the best use of the space, and offering us the potential to create a room for family living and socialising, rather than just a kitchen for cooking and washing up.’ With the top kitchen appliances from a Quooker Flex tap which is a boiling tap, hot, cold and filtered tap with a flexible hose; the awardwinning AEG Comfort Lift dishwasher, AEG Combo hob, (hob with extractor inbuilt), slim wine cooler, Space Tower clever storage, pull out larders
The island was meticulous, planned out and scaled by both our clients and Lara to ensure maximum space to create an elegant and timeless kitchen. For the installation, our flooring was protected and the installation team were tidy and friendly. “Ream were quick to deal with problems and have a solutions to any issues, questions or problems which we had,” says Mrs Madan, I have recommended Ream for home projects with my friends and family.
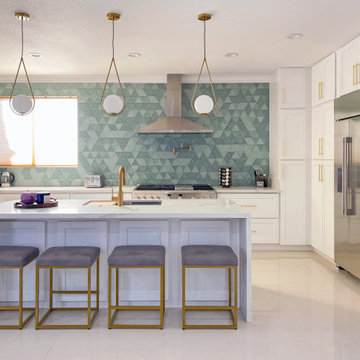
Bright and airy with splash of color and style.
Lots of new functional storage and seating. This kitchen was brought to 21. Century
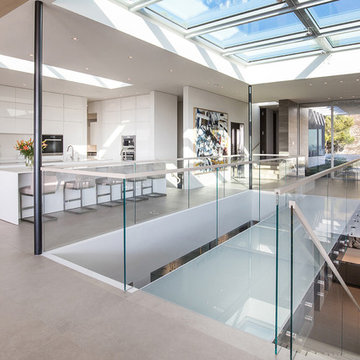
Trousdale Beverly Hills modern home skylight & glass bridge. Photo by Jason Speth.
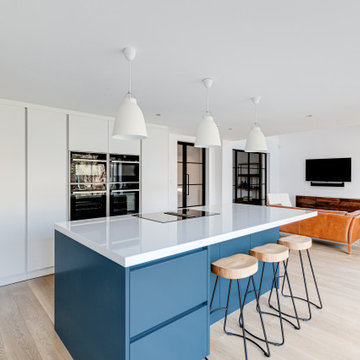
Fresh, bright and modern and just the right look to take us into the Spring! This latest project of ours is all about maximising the light and minimising the clutter and perfectly demonstrates how we can design and build bespoke spaces in a totally contemporary style. The run of tall, handleless cabinets which have been hand painted in Fired Earth’s Dover Cliffs, have been purposely planned to reflect the natural light from the bi-fold doors. And, who would know that this wall also ‘hides’ doors to the utility room? They’ve been designed to blend with the cabinetry to create a seamless look – now known by the family as the ‘Narnia Doors’!
Whilst the soft hue of the blue island (F&B’s Hague Blue) injects a lovely balance with the white, the drama of the black marble tiles (from Fired Earth’s Chequers Court range) ensures there’s nothing bland or sterile about this kitchen.
The Neff ovens are banked together within the run of cabinets whilst the Miele Induction hob is conveniently located opposite, in a 50mm Silestone Statuario Quartz worktop.
The stand-alone Quooker Flex tap in Chrome is elegant against the marble tiles and the LED Strip lighting above and underneath wall cabinets provides the necessary ‘glow’ when the nights draw in.
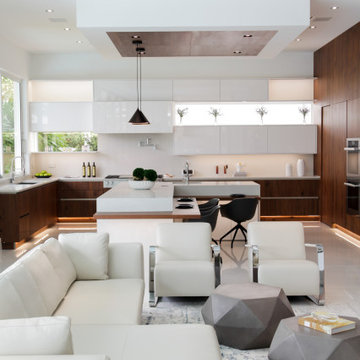
Crisp white high gloss fronts paired with the right Caesarstone countertops and just the right amount of Walnut create a clean and open living environment that combines Kitchen with Living Room in harmony.
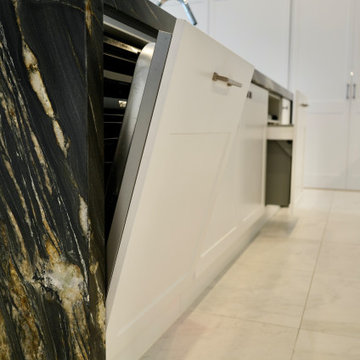
GRAND OPULANCE
- Large custom designed kitchen and butlers pantry, using the 'shaker' profile in a white satin polyurethane
- Extra high custom tall cabinetry
- Butlers pantry, with ample storage and wet area
- Custom made mantle, with metal detailing
- Large glass display cabinets with glass shelves
- Integrated fridge, freezer, dishwasher and bin units
- Natural marble used throughout the whole kitchen
- Large island with marble waterfall ends
- Smokey mirror splashback
- Satin nickel hardware
- Blum hardware
Sheree Bounassif, Kitchens by Emanuel
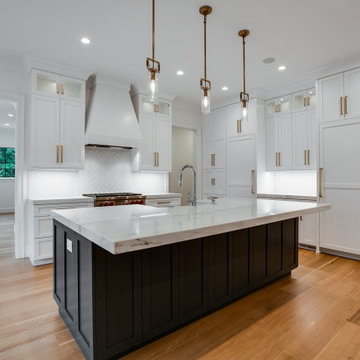
Luxury kitchen in Charlotte NC . We build custom homes and remodels.
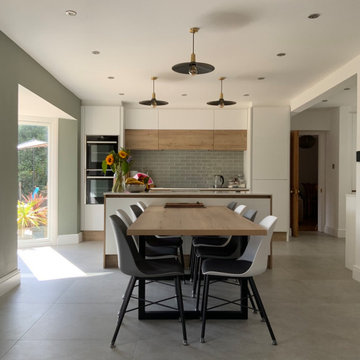
The conversion of this kitchen diner and utility in to an open single room is just breathtaking and so surprising being a period, rural property.
The introduction of this Scandi style kitchen has been carried out so sympathetically. Balancing the contemporary handleless styligh with brilliant white doors and surfaces oak trims and features softens what could otherwise be a very stark space. This attention to detail does not stop here with all internals behind the white units carrying the oak through to the internal units.
The use of this classic green paint nods to the period of the property without jarring against the contemporary styling, transitioning between old and new beautifully.
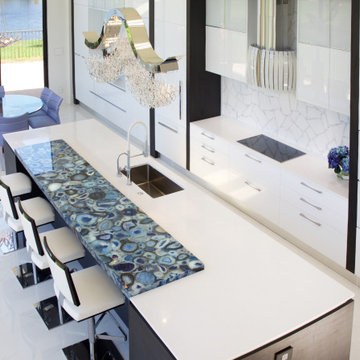
I was asked to update and design a new kitchen for my New Jersey client who has a home in Boca Raton. The project involved expanding the existing ranch and design a contemporary white kitchen. Below are the results of incorporating not only fine Italian cabinetry from a local Boca showroom but also a juxtaposition of textures and colors. Selecting the CeasarStone blue agate made the difference of a spectacular kitchen creating an artistic approach for the 14 ft island. The blue agate is imbedded within the white quarts counter. The wall cabinetry is a plethora of storage and so interesting with it's Post & Lintel dark wood frame design that plays with contrasts/ Shapes and textures abound with each interesting aspect like the irregular shaped back splash indispersed with mother of pearl mosaics. the client wanted a one of a kind chandelier and we designed it for her incorporating good functional and LED ambient lighting.
Expansive Kitchen with White Floor Design Ideas
8
