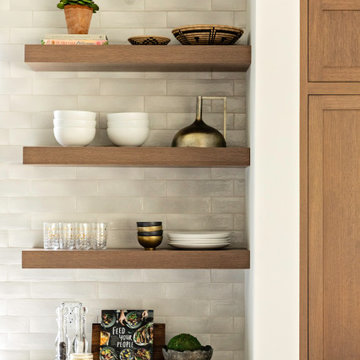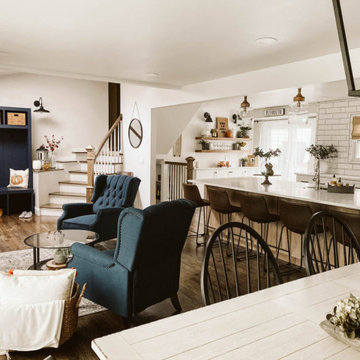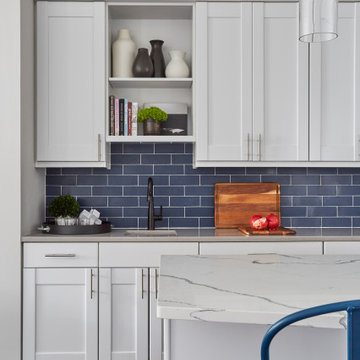Expansive Kitchen with with Island Design Ideas
Refine by:
Budget
Sort by:Popular Today
41 - 60 of 39,728 photos
Item 1 of 5

Extensive custom millwork, two islands, and an abundance of natural light combine to create a feeling of casual sophistication in the main kitchen. A screen porch is connected, offering nearby space for gracious waterfront dining.

This 2-story home includes a 3- car garage with mudroom entry, an inviting front porch with decorative posts, and a screened-in porch. The home features an open floor plan with 10’ ceilings on the 1st floor and impressive detailing throughout. A dramatic 2-story ceiling creates a grand first impression in the foyer, where hardwood flooring extends into the adjacent formal dining room elegant coffered ceiling accented by craftsman style wainscoting and chair rail. Just beyond the Foyer, the great room with a 2-story ceiling, the kitchen, breakfast area, and hearth room share an open plan. The spacious kitchen includes that opens to the breakfast area, quartz countertops with tile backsplash, stainless steel appliances, attractive cabinetry with crown molding, and a corner pantry. The connecting hearth room is a cozy retreat that includes a gas fireplace with stone surround and shiplap. The floor plan also includes a study with French doors and a convenient bonus room for additional flexible living space. The first-floor owner’s suite boasts an expansive closet, and a private bathroom with a shower, freestanding tub, and double bowl vanity. On the 2nd floor is a versatile loft area overlooking the great room, 2 full baths, and 3 bedrooms with spacious closets.

To spotlight the owners’ worldly decor, this remodel quietly complements the furniture and art textures, colors, and patterns abundant in this beautiful home.
The original master bath had a 1980s style in dire need of change. By stealing an adjacent bedroom for the new master closet, the bath transformed into an artistic and spacious space. The jet-black herringbone-patterned floor adds visual interest to highlight the freestanding soaking tub. Schoolhouse-style shell white sconces flank the matching his and her vanities. The new generous master shower features polished nickel dual shower heads and hand shower and is wrapped in Bedrosian Porcelain Manifica Series in Luxe White with satin finish.
The kitchen started as dated and isolated. To add flow and more natural light, the wall between the bar and the kitchen was removed, along with exterior windows, which allowed for a complete redesign. The result is a streamlined, open, and light-filled kitchen that flows into the adjacent family room and bar areas – perfect for quiet family nights or entertaining with friends.
Crystal Cabinets in white matte sheen with satin brass pulls, and the white matte ceramic backsplash provides a sleek and neutral palette. The newly-designed island features Calacutta Royal Leather Finish quartz and Kohler sink and fixtures. The island cabinets are finished in black sheen to anchor this seating and prep area, featuring round brass pendant fixtures. One end of the island provides the perfect prep and cut area with maple finish butcher block to match the stove hood accents. French White Oak flooring warms the entire area. The Miele 48” Dual Fuel Range with Griddle offers the perfect features for simple or gourmet meal preparation. A new dining nook makes for picture-perfect seating for night or day dining.
Welcome to artful living in Worldly Heritage style.
Photographer: Andrew - OpenHouse VC

Kitchen Cabinetry: Painted Blue-Grey with Black Matte Drawer and Door Pulls and Fantasy Macaubas Quartzite Countertops | Kitchen Backsplash: Blue-Grey Multi-color Glass Tile | Kitchen Sink: Metallic Grey Undermount Single Basin Sink | Kitchen Appliances: Stainless Steel Wolf Range | Kitchen Lighting: Pendant Lighting | Kitchen Wall Color: Sherwin Williams ‘Stone Lion’ | Kitchen Flooring: Tile
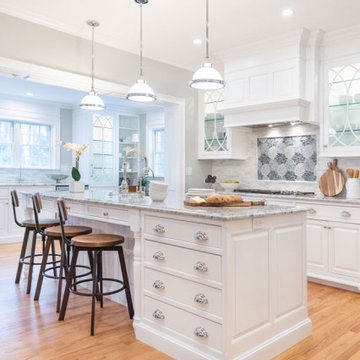
Cabinetry Style: Pennline
Door Design: CRP10 with Square Raised Panel
Custom Color: New Super White 25° Sheen
Designer: Kitchens & Baths by A Matter of Style
Company: Kitchens & Baths by A Matter of Style
Job Number: N116505

That waterfall counter! Oversize kitchen island features gorgeous Calacatta Gold engineered quarts backsplash and counters. White and blue cabinets with gold hardware, stainless steel appliances, and midcentury modern touches.

Elegant timeless style Kitchen with black marble countertop, range hood, white cabinets and stainless accents. Farmhouse sink build in the island.

This Multi-Level Transitional Craftsman Home Features Blended Indoor/Outdoor Living, a Split-Bedroom Layout for Privacy in The Master Suite and Boasts Both a Master & Guest Suite on The Main Level!

Beautiful grand kitchen, with a classy, light and airy feel. Each piece was designed and detailed for the functionality and needs of the family.

The elegant look of grey is hot in kitchen design; a pop of color to base cabinets or center island adds visual interest to your design. This kitchen also features integrated appliances and hidden storage. The open concept floor plan opens up to a breakfast area and butler's pantry. Ceramic subway tile, quartzite countertops and stainless steel appliances provide a sleek finish while the rich stain to the hardwood floors adds warmth to the space. Butler's pantry with walnut top and khaki sideboard with corbel accent bring a touch of drama to the design.
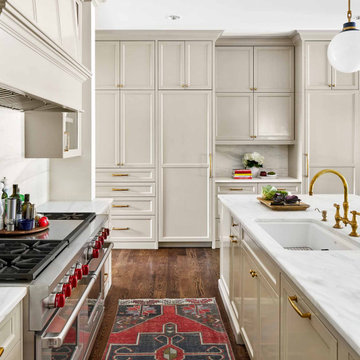
This gorgeous kitchen features a double range, marble counters and backsplash, brass fixtures, plus these freshly-painted cabinets in Sherwin Williams' "Amazing Gray". Design by Hilary Conrey of Courtney & Co.

Bilotta senior designer, Paula Greer, teamed up with architect, Robin Zahn to design this large gourmet kitchen for a family that does a lot of entertaining and cooking. While the wife was the decision maker for the overall aesthetics, the functionality of the space was driven by the husband, the aspiring chef. He had specific requests on how he wanted his “work area” set up. The team designed a cooking area featuring a 48” range across from a prep sink surrounded by 10 feet of work space. All the cooking essentials are at arm’s length – spice pull-out; interior knife block; baskets for root vegetables; cooking utensil drawers; and even a stainless-steel shelf above the range to keep plates warm before serving. Further down, away from the “chef”, is the “clean-up” area with a larger sink and the dishwasher. The microwave and the refrigerators/freezers are also at this opposite end, keeping the rest of the family out of his space when he’s cooking. This was his #1 request. The wet bar, just off of the kitchen, also houses a beverage unit and the coffee maker which keeps people out of the way during prep time. The kitchen was part of a larger addition which allowed them to incorporate the high ceiling, opening up the space to make room for the 6 feet worth of refrigeration and the large 10-foot island that works simultaneously for prep and eating. The Artistic Tile mosaic backsplash, where possible, starts at the countertop and continues all the way up to the molding at the ceiling emphasizing the height of the space, and the size of the room, even more.
Expansive Kitchen with with Island Design Ideas
3

