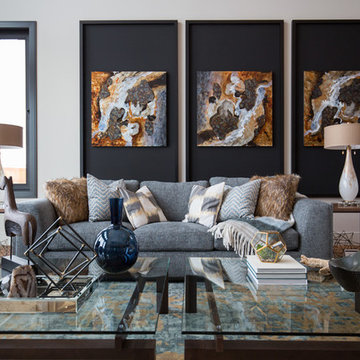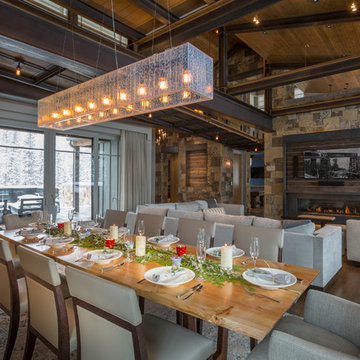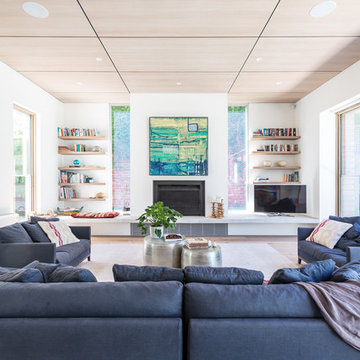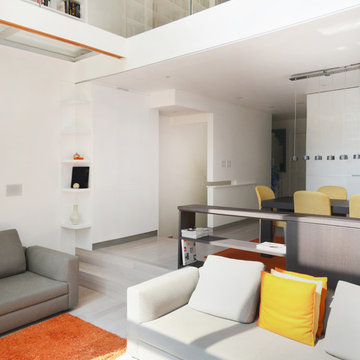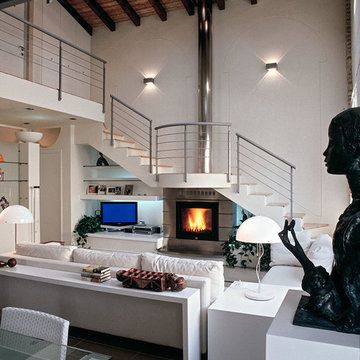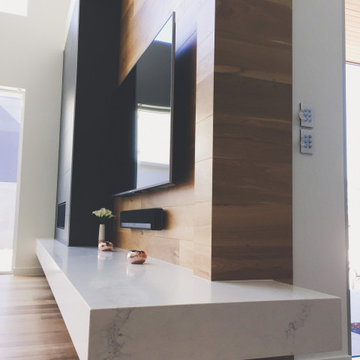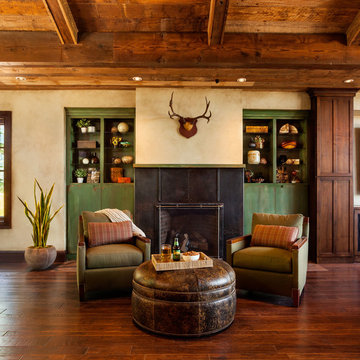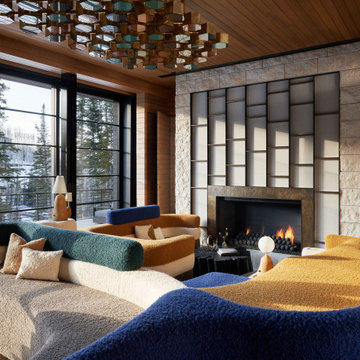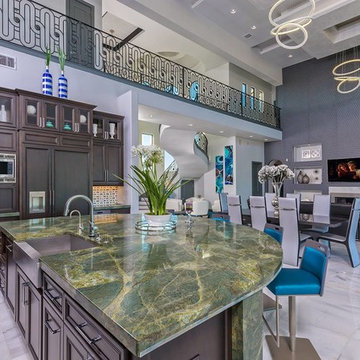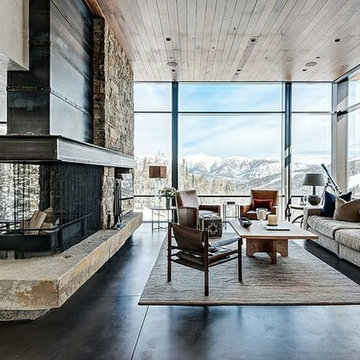Expansive Living Design Ideas with a Metal Fireplace Surround
Refine by:
Budget
Sort by:Popular Today
121 - 140 of 820 photos
Item 1 of 3

The lower level of the home is dedicated to recreation, including a foosball and air hockey table, media room and wine cellar.
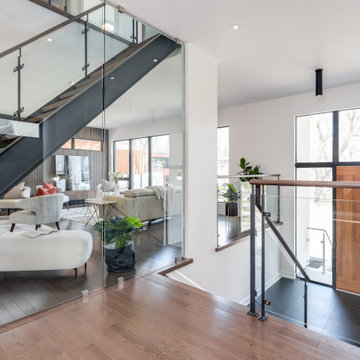
We really enjoyed staging this beautiful $2.25 million dollar home in Ottawa. What made the job challenging was a very large open concept. All the furniture and accessories would be seen at the same time when you walk through the front door so the style and colour schemes within each area had to work.
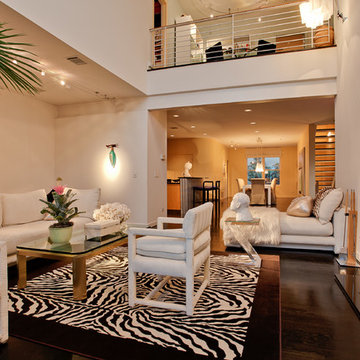
This is the view of the living room, looking into the kitchen, dining area, and mezzanine work space upstairs. The sofa, chaise, and chairs were place closely together to form a circular conversation area. The far end of the room, with a 9 ft. ceiling became the dining room, seating up to 10 guests. The middle of the space, in front of the kitchen was kept open as a grand entrance to this floor. it profides cocktail party space, a dance floor, and acts as a sculpture gallery.
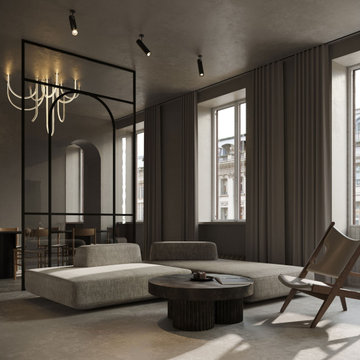
Appartamento di 140mq a Milano, diventa una dimora in il minimal mediterraneo incontra quello nordico. Elementi esili e forme scultorei instaurano un forte contrasto. Mentre la palette cromatica di basa sui toni del grigio caldo dei rivestimenti e sul tono del legno chiaro. Planimetria estremamente fluida dove i passaggi liberi ad arco si alternano con le porte e le strutture in vetro. Aria e luce sono protagoniste che riempiono e trasformano questo spazio.
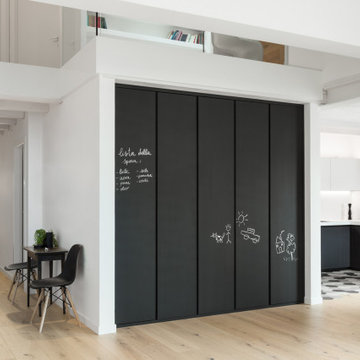
Dispensa ricavata sotto il solaio del soppalco (in nicchia) con vernice a "lavagna"
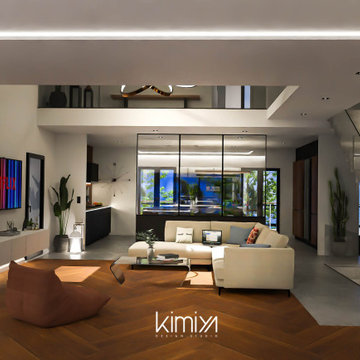
Projection 3D
Dossier APS (avant projet sommaire)
Espace de vie
En cours de réalisation

piano attico con grande terrazzo se 3 lati.
Vista della zona salotto con camino a gas rivestito in lamiera.
Resina Kerakoll 06 a terra
Chaise lounge di Le Corbusier in primo piano.
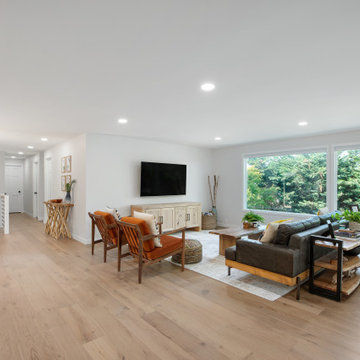
The main floor of this Portland home is wide open from the entryway into the living room. Large windows overlooking the backyard let in a ton of natural light while engineered European White Oak flooring connects all the spaces.
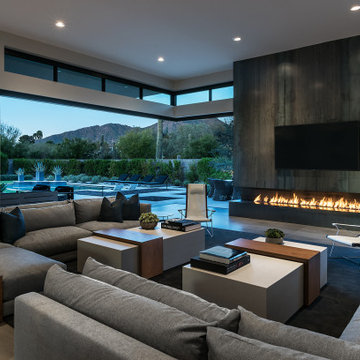
Stunning mountain views are framed by pocketing walls of glass. Minimalistic but substantial furnishings with clean lines and warm tones compliment the modern architecture and stand up to the loftiness of the architecture.
https://www.drewettworks.com/urban-modern/
Project Details // Urban Modern
Location: Kachina Estates, Paradise Valley, Arizona
Architecture: Drewett Works
Builder: Bedbrock Developers
Landscape: Berghoff Design Group
Interior Designer for development: Est Est
Interior Designer + Furnishings: Ownby Design
Photography: Mark Boisclair
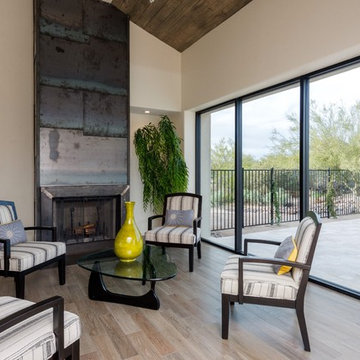
This great room features custom steel fireplace and large retractable windows which open on an outstanding view of Pinnacle Peak.
Expansive Living Design Ideas with a Metal Fireplace Surround
7




