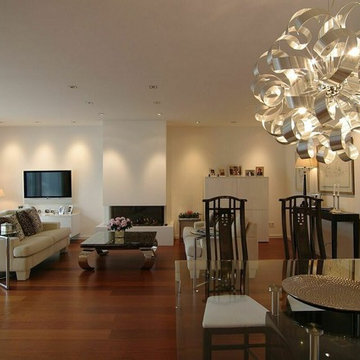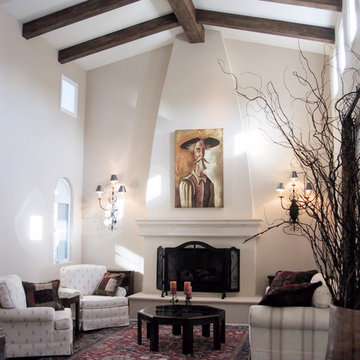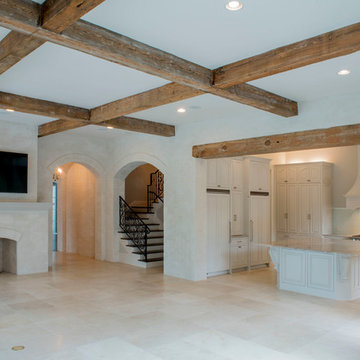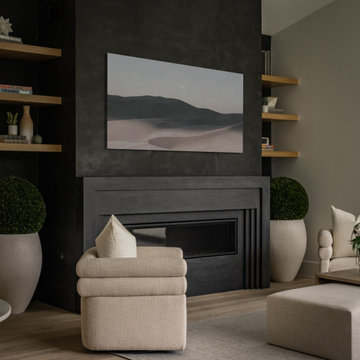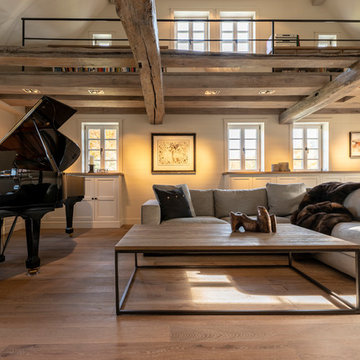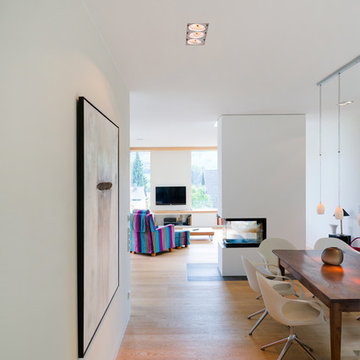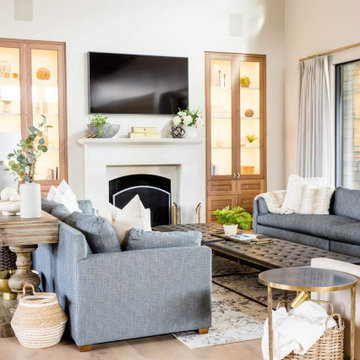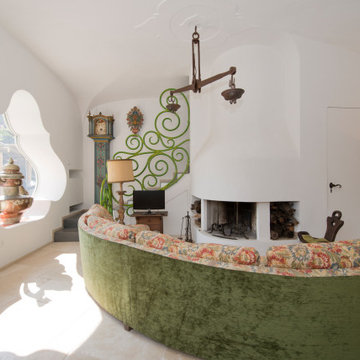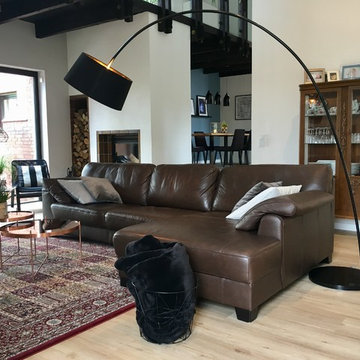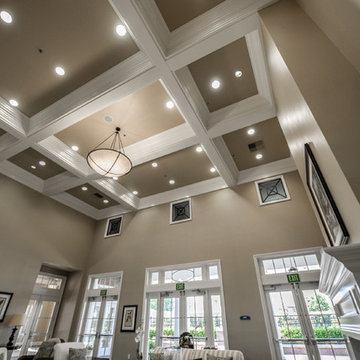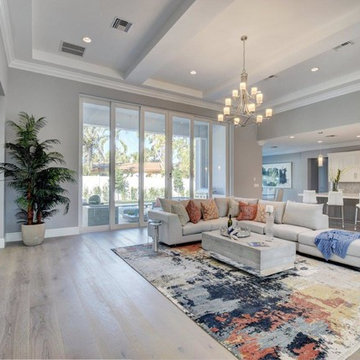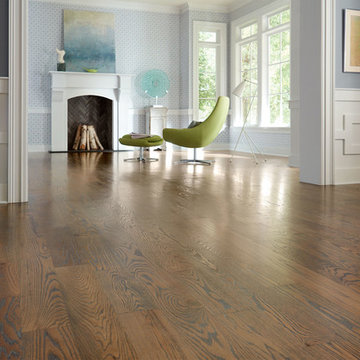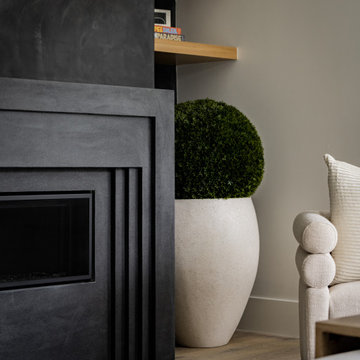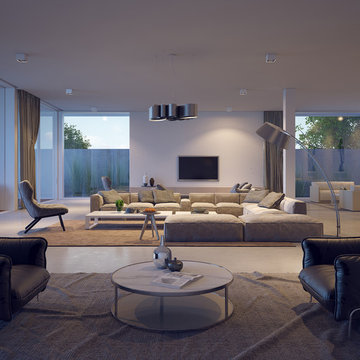Expansive Living Design Ideas with a Plaster Fireplace Surround
Refine by:
Budget
Sort by:Popular Today
101 - 120 of 1,173 photos
Item 1 of 3

This space provides an enormous statement for this home. The custom patterned upholstery combined with the client's collectible artifacts and new accessories allows for an eclectic vibe in this transitional space. Visit our interior designers & home designer Dallas website for more details >>> https://twillyandfig.com/
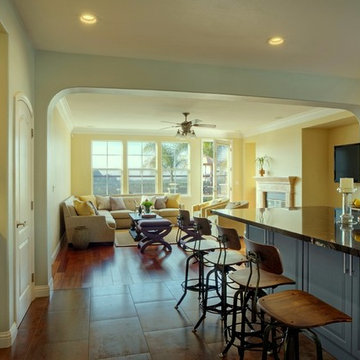
Large open kitchen connecting into family room and out onto patio with view of grapevines. Casual styling mixed with refined details creating a great space for entertaining.

Simple yet luxurious finishes and sleek geometric architectural details make this modern home one of a kind.
Designer: Amy Gerber
Photo: Mary Santaga
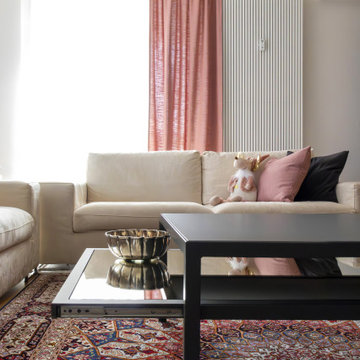
La sala aveva bisogno di più contenimento e di valorizzare il camino in bioetanolo. Alla famiglia è piaciuta subito la grande madia Picasso P12 di Riflessi, luminosa e molto contenitiva, che ben si abbinava al tavolo Diamond di Molteni, il lampadario a sospensione Mercury di Artemide e alle sedie già presenti. Il camino in bioetanolo era incassato in una struttura che non arrivava fino al soffitto e che occupava buona parte del centro della sala. Quindi è stato ricostruito valorizzando l’altezza e lasciando liberi i due passaggi laterali. In questo modo si può godere della sua vista sia dal lato pranzo sia dal lato divani.
In Fenix è anche il nuovo tavolino su misura. La sua particolarità è il piano scorrevole a specchio per riporre in modo pratico ed elegante i telecomandi e le console di gioco.
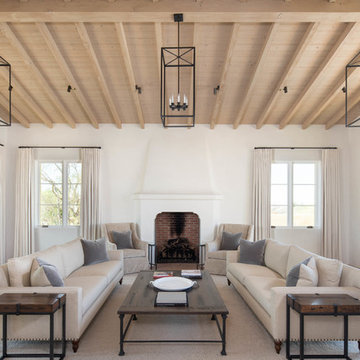
The living room, and its expansive steel sash window and door unit, is centered on the traditional rectangular pool, an arrangement that gives purpose and life to the living room, and also reinforces the "estate feel" of the property. The sculpted plaster fireplace emerges directly from three-coat interior plaster walls, and a wood deck and beam ceiling, along with narrow plank white oak flooring completes the definition of the space. Design Principal: Gene Kniaz, Spiral Architects; General Contractor: Eric Linthicum, Linthicum Custom Builders; Furnishings/Accessories, Dana Lyon, The Refined Group; Photo: Josh Wells, Sun Valley Photo
Expansive Living Design Ideas with a Plaster Fireplace Surround
6




