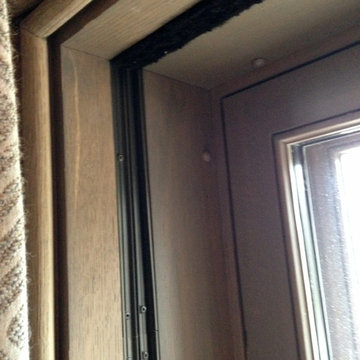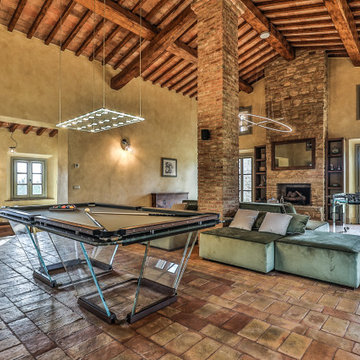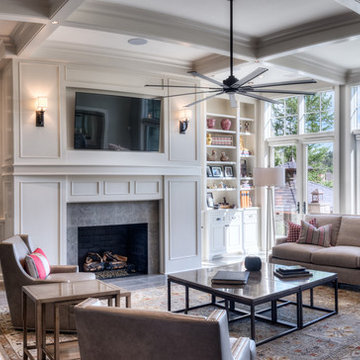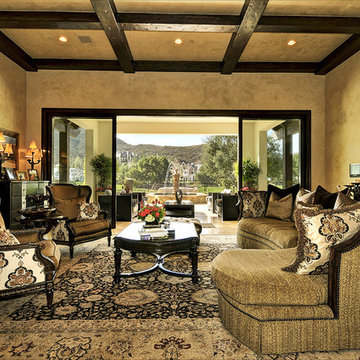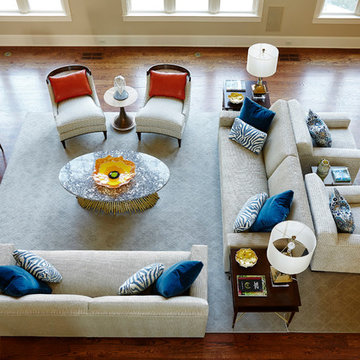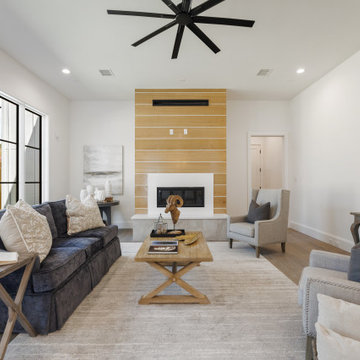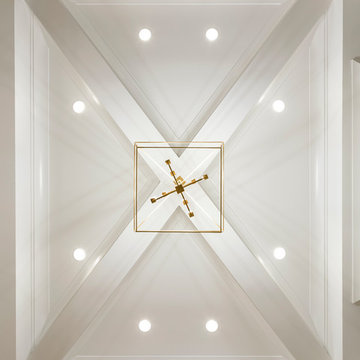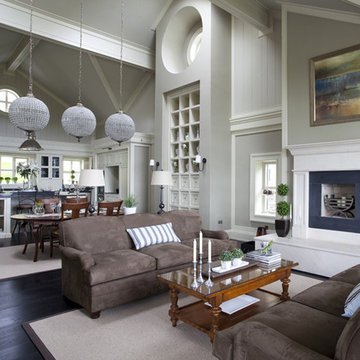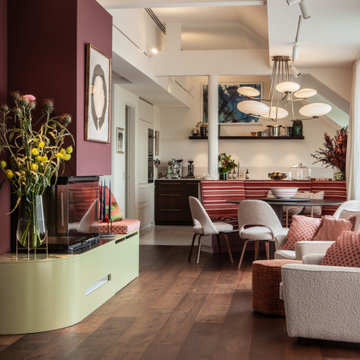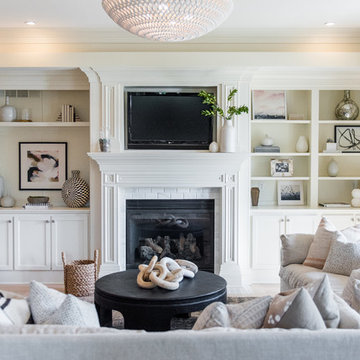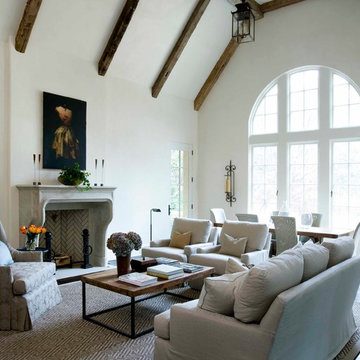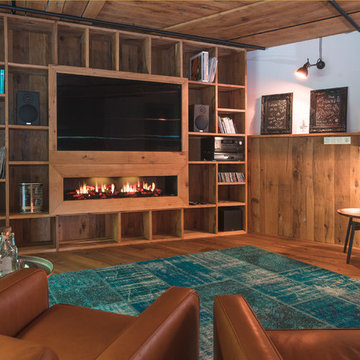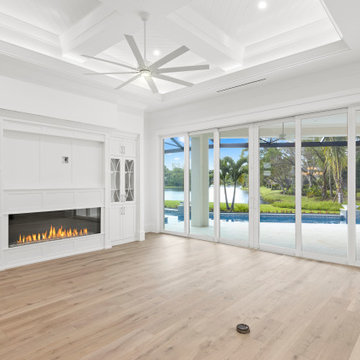Expansive Living Design Ideas with a Wood Fireplace Surround
Refine by:
Budget
Sort by:Popular Today
161 - 180 of 1,179 photos
Item 1 of 3

Pièce principale de ce chalet de plus de 200 m2 situé à Megève. La pièce se compose de trois parties : un coin salon avec canapé en cuir et télévision, un espace salle à manger avec une table en pierre naturelle et une cuisine ouverte noire.

Serenity Indian Wells luxury modern mansion entertainment lounge and dance floor with Ruben's Tube fireplace & NYC skyline wallpaper graphic. Photo by William MacCollum.
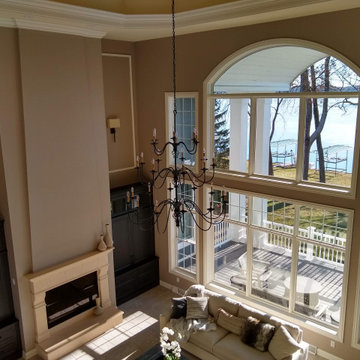
Empire Painting transformed this stunning family room featuring medium brown wall paint, white crown molding and trim, dark brown built in cabinets, and large windows which provide natural light to this space.
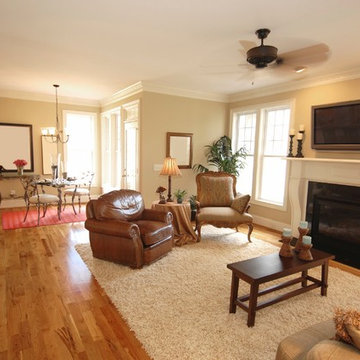
Interior Painting: Beige interior paint adds to the formal appeal of this great room. Cream accent paint enhances the room nicely and draws your eye to the beautiful hardwood flooring.
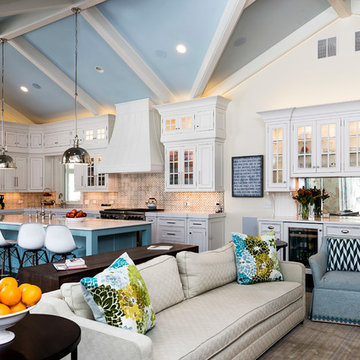
An expansive great room open from the kitchen and the dining room with wood trim throughout. Next to the kitchen is a large beverage center with wine chiller and glass display case on top.
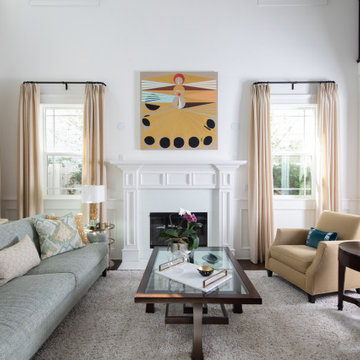
Buttery yellow and aqua tones abound in this dramatic double height living room. We installed custom drapery, rich chocolate brown wide plank flooring and a textural shag rug for coziness. Modern art compliments the farmhouse aesthetic.

Welcome to The Farmhouse Living room !
Here is the list of all the custom Designed by Dawn D Totty Features-
ALL Custom- Wood Flooring, Steel Staircase, two redesigned & reupholstered vintage black & white recliners, flamingo velvet sofa, dining room table, cocktail table, wall mirror & commissioned abstract painting. P.S. The star of the show is The Farmhouse Cat, BooBoo Kitty!
Expansive Living Design Ideas with a Wood Fireplace Surround
9




