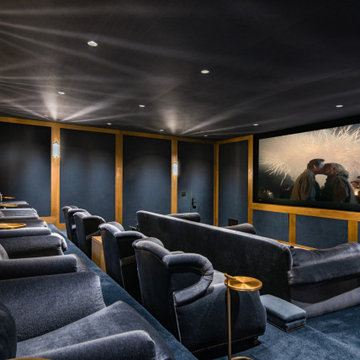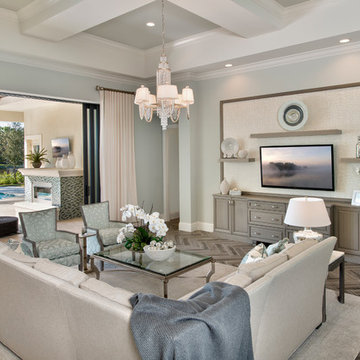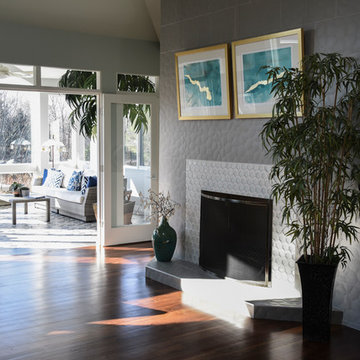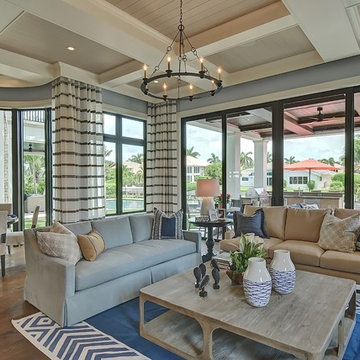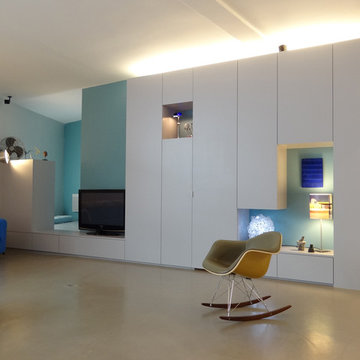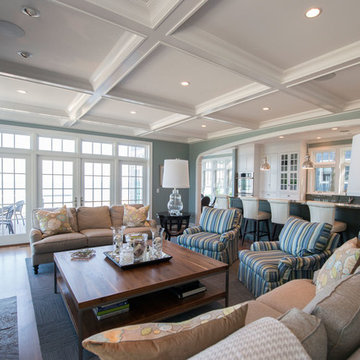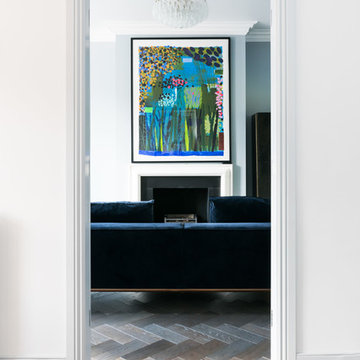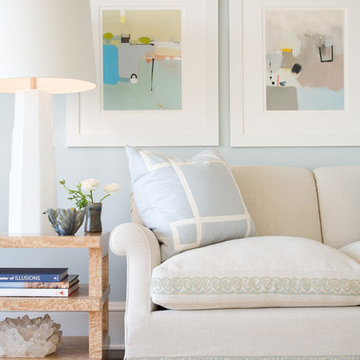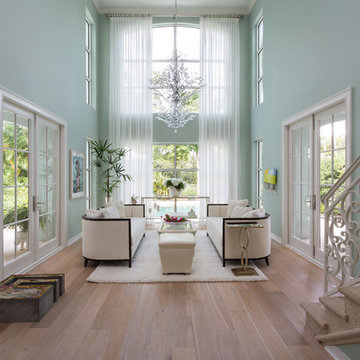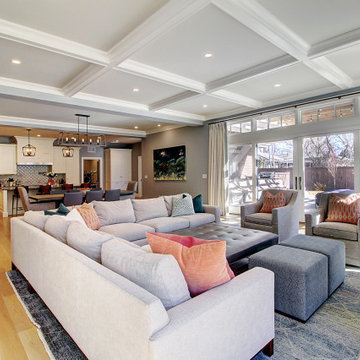Expansive Living Design Ideas with Blue Walls
Refine by:
Budget
Sort by:Popular Today
121 - 140 of 823 photos
Item 1 of 3
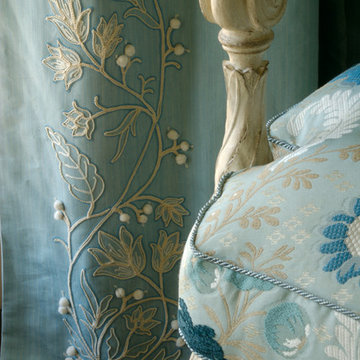
Detail of custom embroidered curtain panels and corner of 18th century painted arm chair with extravagant blue and aqua Lampas fabric with cording at seams and finishing gimp.
Photo by Mick Hales.
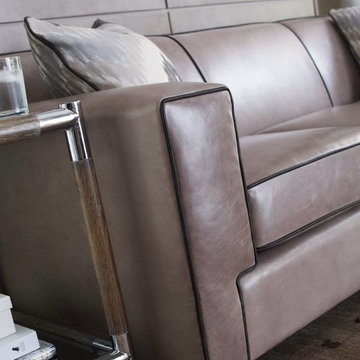
This sofa is a great example of using a contrasting welt. The cool colors used in this room with the black just work perfect together. Contrasting welts are a great way to add that personal touch to any leather furniture set.
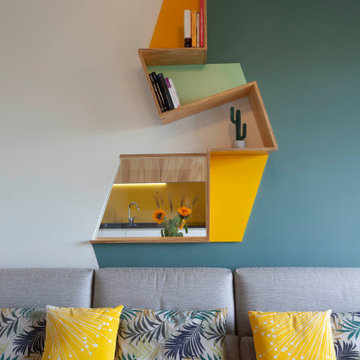
Il soggiorno è stato rinnovato grazie agli arredi su misura e alla componente decorativa, che coinvolge pareti e soffitto. Il colore in particolare segue il disegno della libreria a parete.
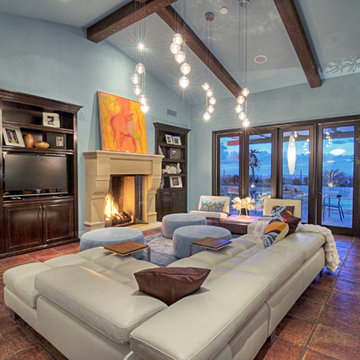
The adjustable back of this sofa opens it up to the kitchen/dining area located to the right of this photo when it's in the down position. The up position(s) offer options of TV viewing or chatting in just the right spot. The 'C' tables pull up to the sofa eliminating the annoying need to get out of the comfort zone to reach a drink or remote while also allowing the lounger to not have to commit to holding those items in their hand. Options are always good.
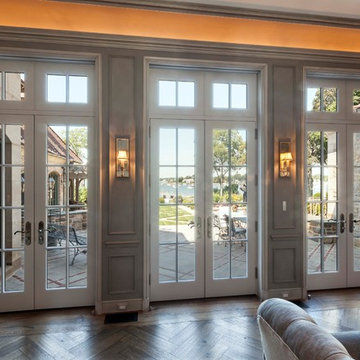
Featuring three transom French doors looking out across the landscape to the sound, the large octagonal living room is defined by full-height paneling, a coved ceiling, and dramatic lighting. Character grade Oak floors, hand-planed and waxed to an antique finish, are laid in a Herringbone pattern. Woodruff Brown Photography

Builder: J. Peterson Homes
Interior Designer: Francesca Owens
Photographers: Ashley Avila Photography, Bill Hebert, & FulView
Capped by a picturesque double chimney and distinguished by its distinctive roof lines and patterned brick, stone and siding, Rookwood draws inspiration from Tudor and Shingle styles, two of the world’s most enduring architectural forms. Popular from about 1890 through 1940, Tudor is characterized by steeply pitched roofs, massive chimneys, tall narrow casement windows and decorative half-timbering. Shingle’s hallmarks include shingled walls, an asymmetrical façade, intersecting cross gables and extensive porches. A masterpiece of wood and stone, there is nothing ordinary about Rookwood, which combines the best of both worlds.
Once inside the foyer, the 3,500-square foot main level opens with a 27-foot central living room with natural fireplace. Nearby is a large kitchen featuring an extended island, hearth room and butler’s pantry with an adjacent formal dining space near the front of the house. Also featured is a sun room and spacious study, both perfect for relaxing, as well as two nearby garages that add up to almost 1,500 square foot of space. A large master suite with bath and walk-in closet which dominates the 2,700-square foot second level which also includes three additional family bedrooms, a convenient laundry and a flexible 580-square-foot bonus space. Downstairs, the lower level boasts approximately 1,000 more square feet of finished space, including a recreation room, guest suite and additional storage.
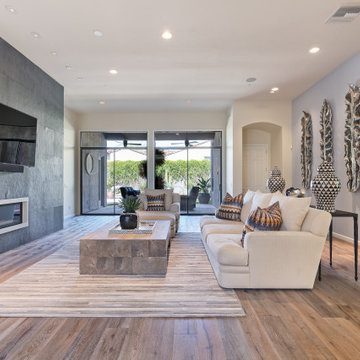
This beautiful space is light and inviting. White with soft blue and touches of eclectic well traveled accessories tells the story.
Drama and Graphic impact.
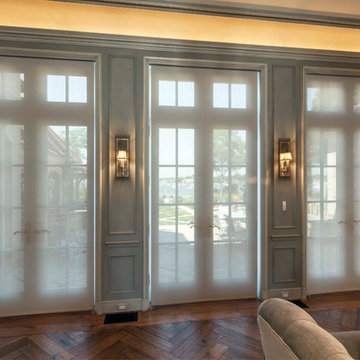
Roll shades throughout most of the house operate from smart house controls to mitigate glare and optimize energy conservation. Woodruff Brown Photography
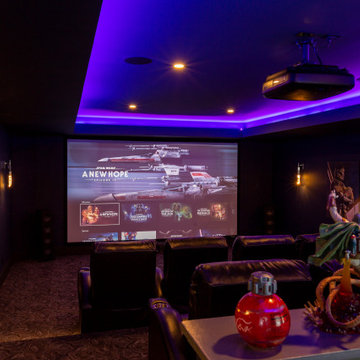
A Star Wars themed movie theater for a super fan! This theater has everything you need to sit back & relax; reclining seats, a concession stand with beverage fridge, a powder room and bar seating!
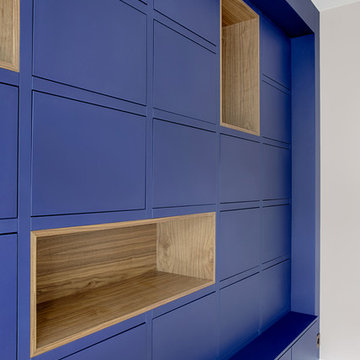
Une bibliothèque bleue dans le grand salon prête à accueillir une méridienne en velours, tapis, fauteuil et table basse pour un ensemble chic et chaleureux.
La bibliothèque se compose de 4 niches en noyer et de rangements fermés. La partie basse est plus profonde pour permettre de s'assoir ou poser des objets.
Expansive Living Design Ideas with Blue Walls
7




