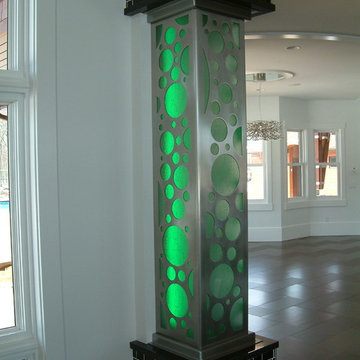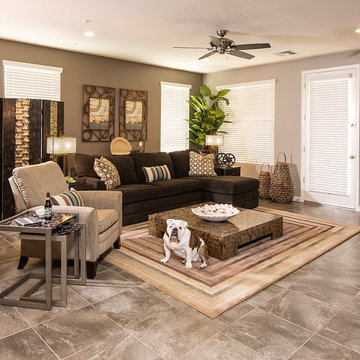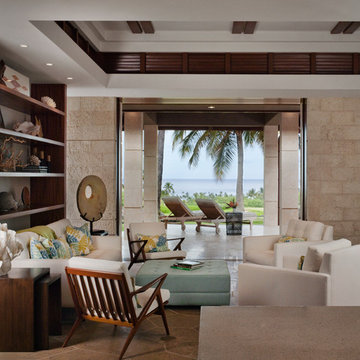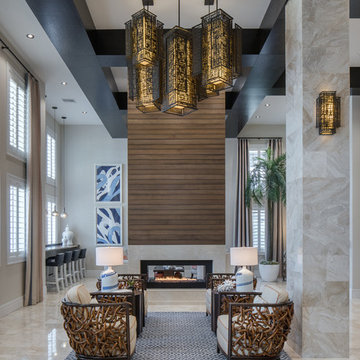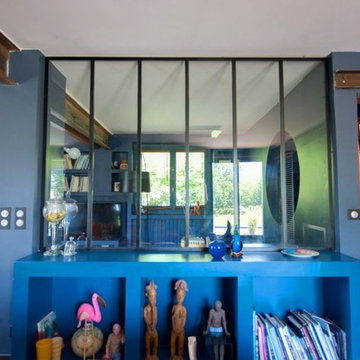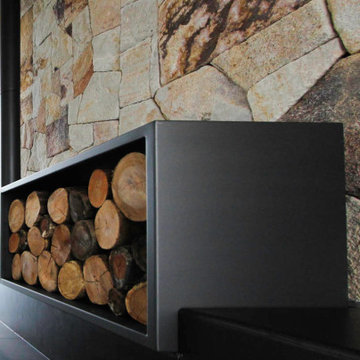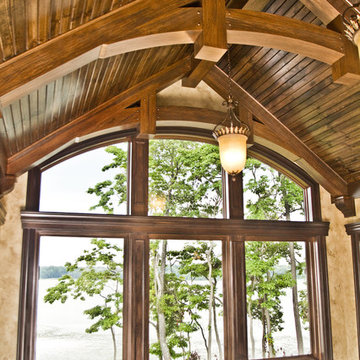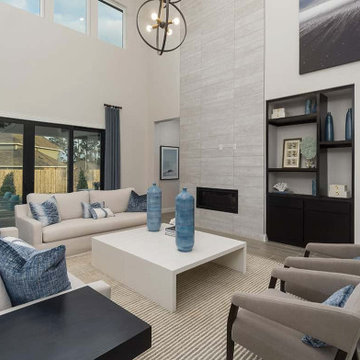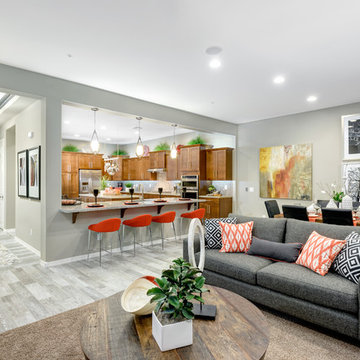Expansive Living Design Ideas with Ceramic Floors
Refine by:
Budget
Sort by:Popular Today
141 - 160 of 1,006 photos
Item 1 of 3
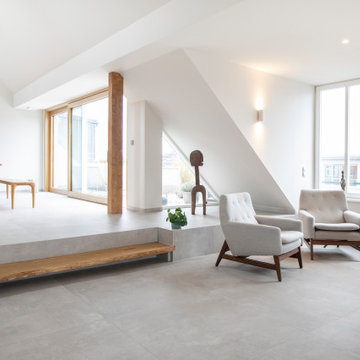
Neben der modernen und zeitlosen Optik ist an diesem Bild vor allem der Bodenaufbau interessant. Kritischer Untergrund aufgrund von schwingender Holzbalkendecke, geringer Traglast, niedriger Aufbauhöhe und dem großen quadratischen Ausgangsformat von 100x100cm bei einer Fliesenstärke von nur 6mm. Als besonders Detail ist das Podest hervorzuheben. Alle Außenkanten sind auf Gehrung geschnitten, in Fliesenfarbe verklebt, analog Fliesenoberfläche verschliffen und leicht gefast.
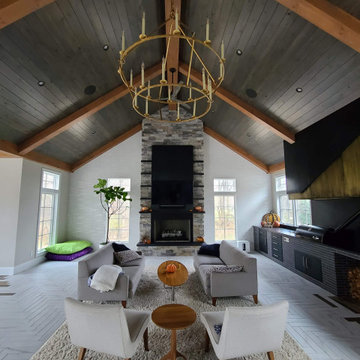
A large multipurpose room great for entertaining or chilling with the family. This space includes a built-in pizza oven, bar, fireplace and grill.
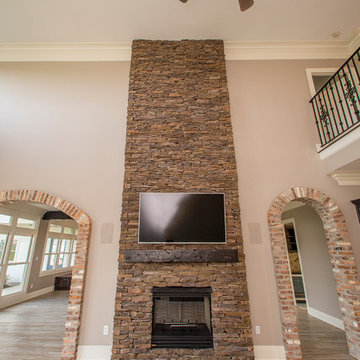
This beautiful home was recently renovated in 2015 and is now for sale. Renovated by Complete Construction Contractors, L.L.C.
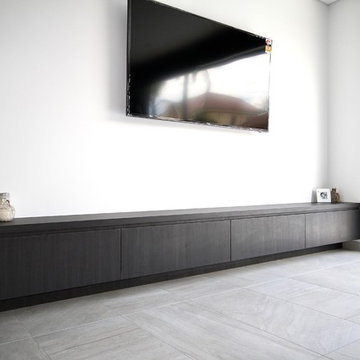
We custom manufactured this kitchen, along with other joinery for our clients.
The end result being functional with all the fittings, yet sleek, modern and right on trend!
- Polyurethane doors
- Laminex 'Burnished Wood' feature doors
- Shadow line
- 40mm 'Calacatta Nuvo' Caesarstone bench top & splashback
- Detail 'Butt Joint' on the island waterfall end
- Seating area
- Blum hardware
Sheree Bounassif, Kitchens by Emanuel.
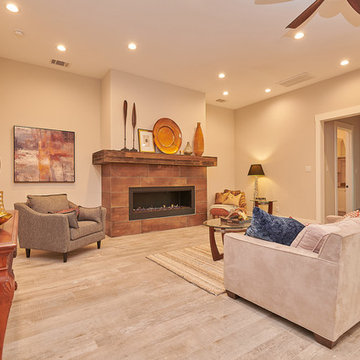
A contemporary fireplace trimmed in metal-look tile and reclaimed wood give this great room it's warm feel.
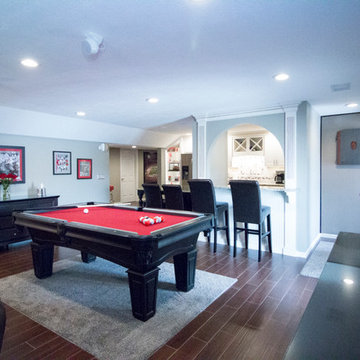
Design and installation by Mauk Cabinets by design in Tipp City, OH. Designer: Aaron Mauk.
Photographer: Shelley Schilperoot

The A7 Series aluminum windows with triple-pane glazing were paired with custom-designed Ultra Lift and Slide doors to provide comfort, efficiency, and seamless design integration of fenestration products. Triple pane glazing units with high-performance spacers, low iron glass, multiple air seals, and a continuous thermal break make these windows and doors incomparable to the traditional aluminum window and door products of the past. Not to mention – these large-scale sliding doors have been fitted with motors hidden in the ceiling, which allow the doors to open flush into wall pockets at the press of a button.
This seamless aluminum door system is a true custom solution for a homeowner that wanted the largest expanses of glass possible to disappear from sight with minimal effort. The enormous doors slide completely out of view, allowing the interior and exterior to blur into a single living space. By integrating the ultra-modern desert home into the surrounding landscape, this residence is able to adapt and evolve as the seasons change – providing a comfortable, beautiful, and luxurious environment all year long.
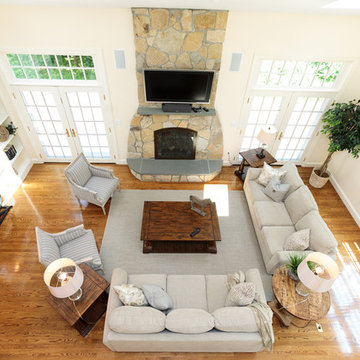
Character infuses every inch of this elegant Claypit Hill estate from its magnificent courtyard with drive-through porte-cochere to the private 5.58 acre grounds. Luxurious amenities include a stunning gunite pool, tennis court, two-story barn and a separate garage; four garage spaces in total. The pool house with a kitchenette and full bath is a sight to behold and showcases a cedar shiplap cathedral ceiling and stunning stone fireplace. The grand 1910 home is welcoming and designed for fine entertaining. The private library is wrapped in cherry panels and custom cabinetry. The formal dining and living room parlors lead to a sensational sun room. The country kitchen features a window filled breakfast area that overlooks perennial gardens and patio. An impressive family room addition is accented with a vaulted ceiling and striking stone fireplace. Enjoy the pleasures of refined country living in this memorable landmark home.
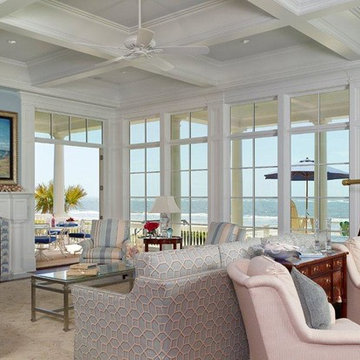
This beautiful, light-filled home is located on Seabrook Island in South Carolina. Because the house has severe beach exposure, the windows and doors needed to meet strict hurricane performance ratings. Another challenge facing R. M. Buck Builders was that many of the window and door opening sizes were still being decided on by the homeowners during construction. According to builder Ryan Buck, “It was critical to have the right-sized windows and doors available since we had such a quick lead time to order and keep the job on schedule.”
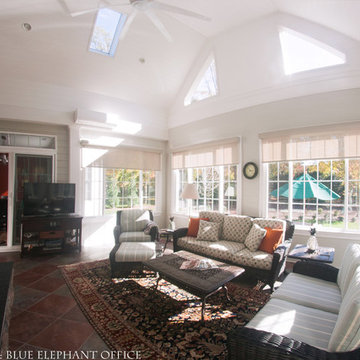
Blue Elephant Office, Photographer; Promark Custom Homes, Builder; Mulhare Interior Design, Designer
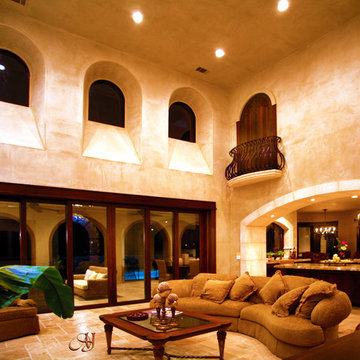
Mediterranean - Hacienda
Great Room with multi-slider Nanawall with Clear Story Windows with Deep Sills and Romeo and Juliette Balconies
Expansive Living Design Ideas with Ceramic Floors
8




