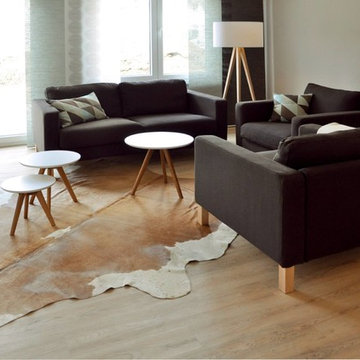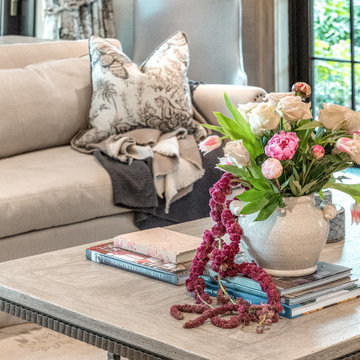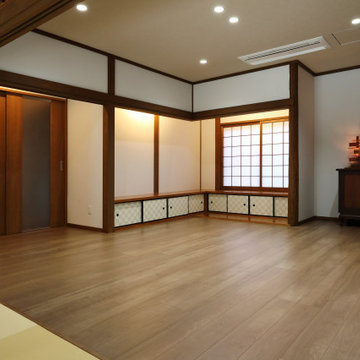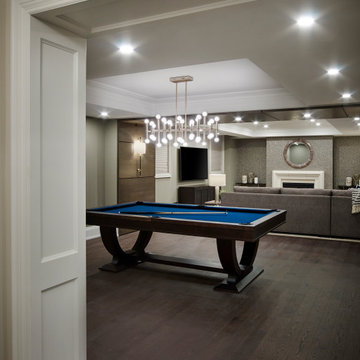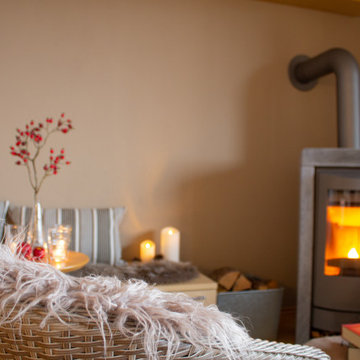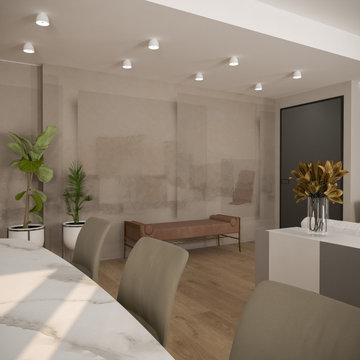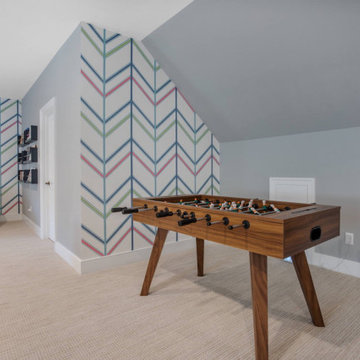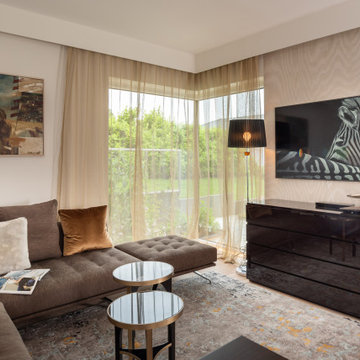Expansive Living Design Ideas with Wallpaper
Refine by:
Budget
Sort by:Popular Today
161 - 180 of 444 photos
Item 1 of 3
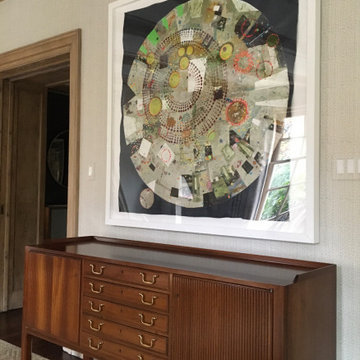
Mixing 21st century mixed media artwork with mid-20th century Swedish furnishings, all in an early 20th century Washington, D.C. estate
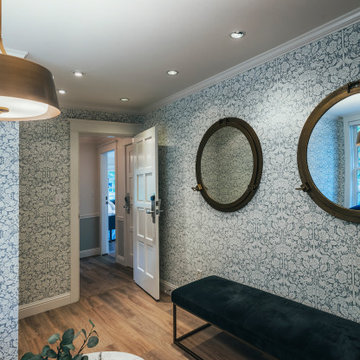
Photos by Brice Ferre. The nearly 100 year old, Rowena's Inn, at Sandpiper Golf Course has been refreshed. Perfect for that intimate wedding or a golfing holiday.
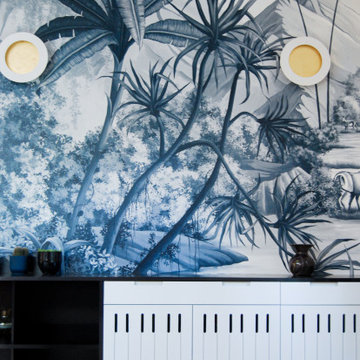
Le "sur mesure" fait partie intégrante d'un projet d'architecte intérieure abouti. Pensé pour s'adapter à un espace donné et répondre à un besoin spécifique, il contribue à la fonctionnalité du lieu et magnifie le projet.
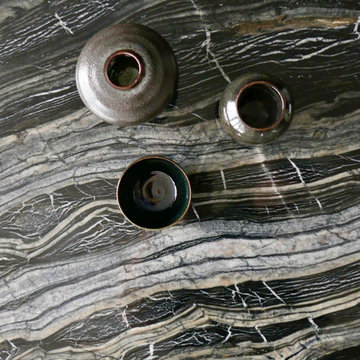
A dramatically veined marble is used for this custom stone coffee table in a modern loft home in Harlem NY designed and photographed by Clare Donohue / 121studio

This image showcases the epitome of luxury in the living room of a high-end residence. The design choices exude elegance and opulence, with a focus on creating a serene and inviting retreat. Key elements include the plush upholstered sofa, sumptuous cushions, and exquisite detailing such as the intricate molding and elegant light fixtures. The color palette is carefully curated to evoke a sense of tranquility, with soft neutrals and muted tones creating a soothing ambiance. Luxurious textures and materials, such as velvet, silk, and marble, add depth and tactile richness to the space. With its impeccable craftsmanship and attention to detail, this living room exemplifies timeless elegance and offers a sanctuary of comfort and style.
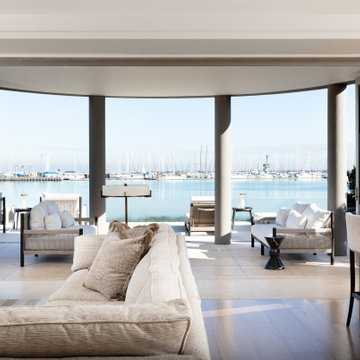
Spacious luxury style living room that opens out to a patio with a stunning water view. Doors fold back to allow the inside and the outside to merge. A long bar table was made to provide an elevated bar area to sit and enjoy the outlook. The room was completely stripped back and renovated, including ceiling work, wall coverings, new fireplace wall, joinery, lighting and all furniture and furnishings.
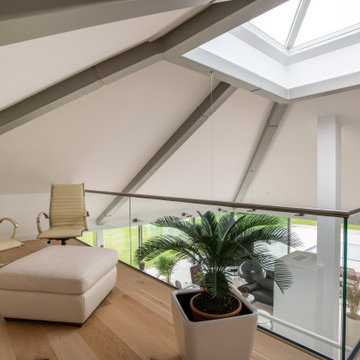
Dieser quadratische Bungalow ist ein K-MÄLEON Hybridhaus K-L und hat die Außenmaße 13 x 13 Meter. Wie gewohnt wurden Grundriss und Gestaltung vollkommen individuell vorgenommen. Durch das Atrium wird jeder Quadratmeter des innovativen Einfamilienhauses mit Licht durchflutet. Die quadratische Grundform der Glas-Dachspitze ermöglicht eine zu allen Seiten gleichmäßige Lichtverteilung.
Die Besonderheiten bei diesem Projekt sind die Glasfassade auf drei Hausseiten, die Gaube, der große Dachüberstand und die Stringenz bei der Materialauswahl.
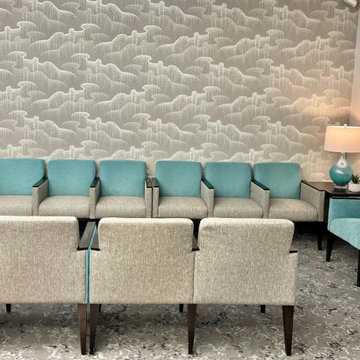
Candice Olsen gray and white wallpaper with rain clouds and reaindrops. Aqua and gray chairs, aqua table lamp and gray with aqua mingled carpet.
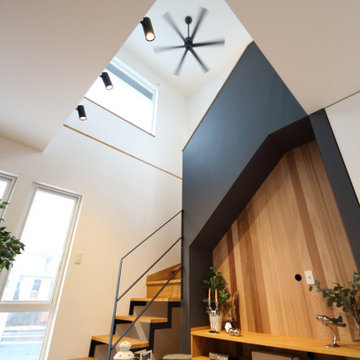
ナチュラル×メンズライクな雰囲気のお家
ブラックの壁紙と鉄骨階段がナチュラルさの中にかっこよさをプラス。家具もトーンを下げた色合いをメインにすることでナチュラルだけど甘すぎないリビングになりました。
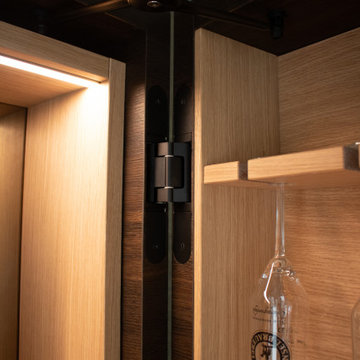
Detail Barschranktür. Man sieht den filigranen Beschlag, sowie den speziell an die Gläser angepassten Einsatz. Die LED-Beleuchtung erhellt den gesamten Schrank.
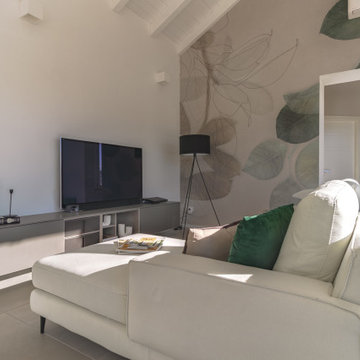
Living, uno spazio ampio che accoglie la cucina a vista con penisola, la zona pranzo con un grande tavolo e il salotto.
L'ambiente, con un soffitto molto alto con travi in legno bianche, è illuminato da grandi finestre.
Un particolare della zona relax con i divani e la carta da parati che dà carattere all'ambiente.
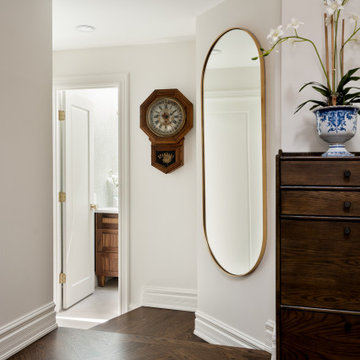
This is a major update to a timeless home built in the 80's. We updated the kitchen by maximizing the length of the space and placing a coffee bar at the far side. We also made the longest island possible in order to make the kitchen feel large and for storage. In addition we added and update to the powder room and the reading nook on the second floor. We also updated the flooring to add a herringbone pattern in the hallway. Finally, as this family room was sunken, we levelled off the drop down to make for a better look and flow.
Expansive Living Design Ideas with Wallpaper
9




