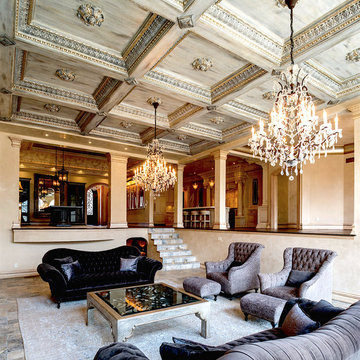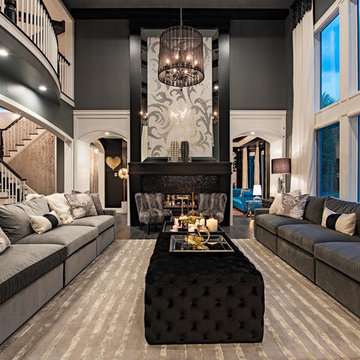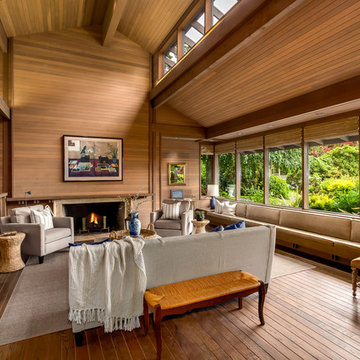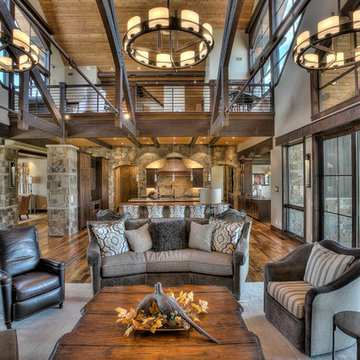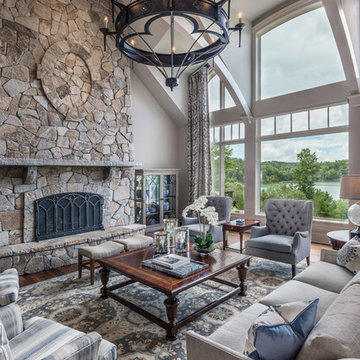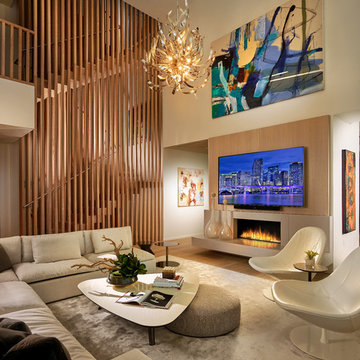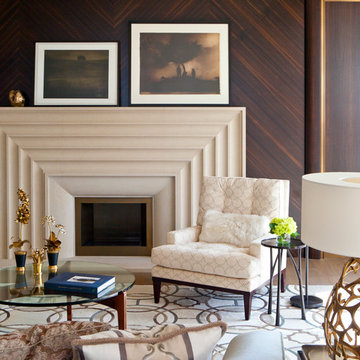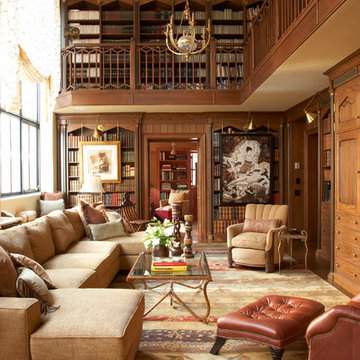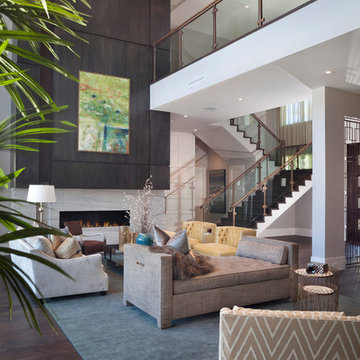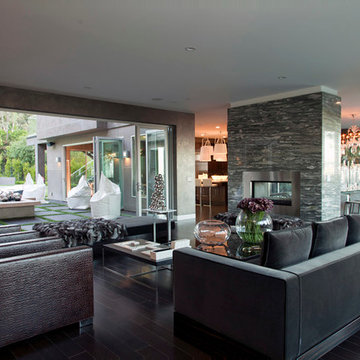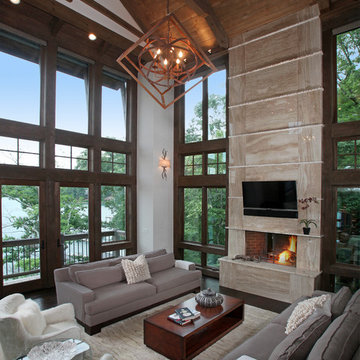Expansive Living Room Design Photos
Refine by:
Budget
Sort by:Popular Today
21 - 40 of 8,965 photos
Item 1 of 3

The original ceiling, comprised of exposed wood deck and beams, was revealed after being concealed by a flat ceiling for many years. The beams and decking were bead blasted and refinished (the original finish being damaged by multiple layers of paint); the intact ceiling of another nearby Evans' home was used to confirm the stain color and technique.
Architect: Gene Kniaz, Spiral Architects
General Contractor: Linthicum Custom Builders
Photo: Maureen Ryan Photography
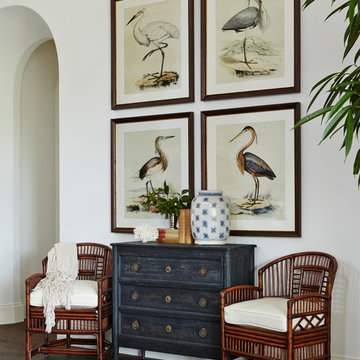
Audubon prints hang in the living room flanked by curved archways and bamboo chairs. This project was featured in House Beautiful & Florida Design.
Interior Design & Styling by Summer Thornton.
Images by Brantley Photography

Miami Interior Designers - Residential Interior Design Project in Miami, FL. Regalia is an ultra-luxurious, one unit per floor residential tower. The 7600 square foot floor plate/balcony seen here was designed by Britto Charette.
Photo: Alexia Fodere
Designers: Britto Charette
www.brittocharette.com
Modern interior decorators, Modern interior decorator, Contemporary Interior Designers, Contemporary Interior Designer, Interior design decorators, Interior design decorator, Interior Decoration and Design, Black Interior Designers, Black Interior Designer
Interior designer, Interior designers, Interior design decorators, Interior design decorator, Home interior designers, Home interior designer, Interior design companies, interior decorators, Interior decorator, Decorators, Decorator, Miami Decorators, Miami Decorator, Decorators, Miami Decorator, Miami Interior Design Firm, Interior Design Firms, Interior Designer Firm, Interior Designer Firms, Interior design, Interior designs, home decorators, Ocean front, Luxury home in Miami Beach, Living Room, master bedroom, master bathroom, powder room, Miami, Miami Interior Designers, Miami Interior Designer, Interior Designers Miami, Interior Designer Miami, Modern Interior Designers, Modern Interior Designer, Interior decorating Miami

Builder: John Kraemer & Sons, Inc. - Architect: Charlie & Co. Design, Ltd. - Interior Design: Martha O’Hara Interiors - Photo: Spacecrafting Photography
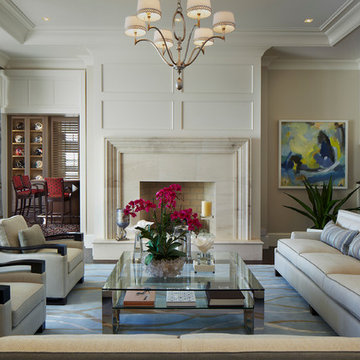
This photo was features in Florida Design Magazine.
This home was featured in Florida Design Magazine.
The living room features a deep-seated sofa and lounge chairs that center a Bernhardt’s glass-topped cocktail table. The Lee Jofa’s embroidered draperies are fitted into ceiling drapery pockets. The room also features recessed 12 foot ceilings with crown molding, 8 inch base boards, transom windows above the doors, 8 inch American Walnut wood flooring and an ocean view. Directly in front is a French limestone mantel around the wood-clad fireplace.
Expansive Living Room Design Photos
2


