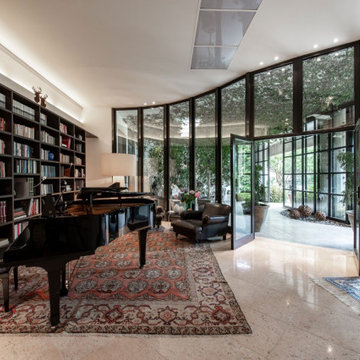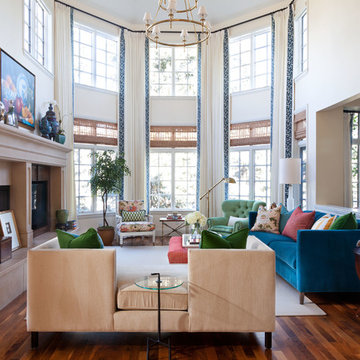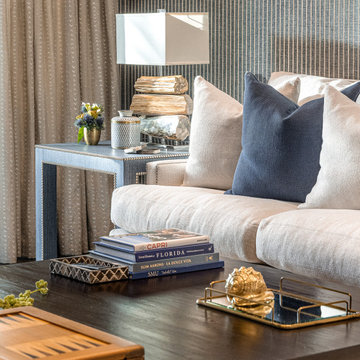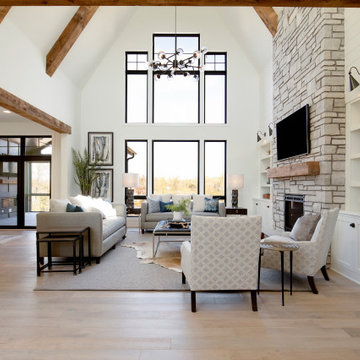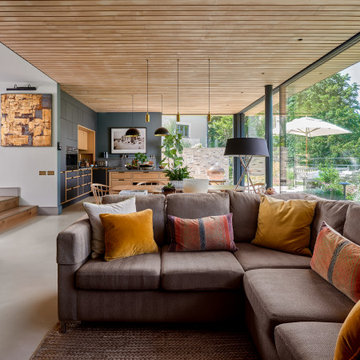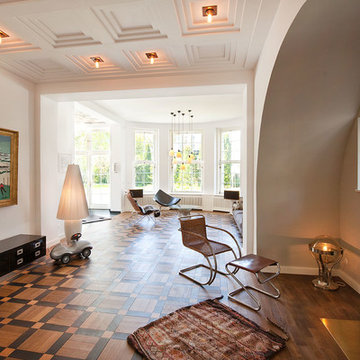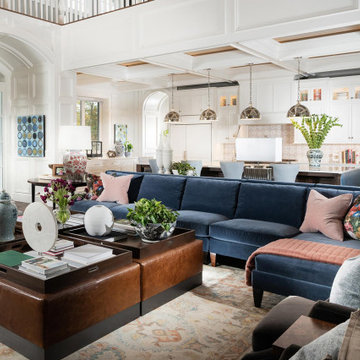Expansive Living Room Design Photos
Refine by:
Budget
Sort by:Popular Today
221 - 240 of 2,451 photos
Item 1 of 3

This Beautiful Multi-Story Modern Farmhouse Features a Master On The Main & A Split-Bedroom Layout • 5 Bedrooms • 4 Full Bathrooms • 1 Powder Room • 3 Car Garage • Vaulted Ceilings • Den • Large Bonus Room w/ Wet Bar • 2 Laundry Rooms • So Much More!
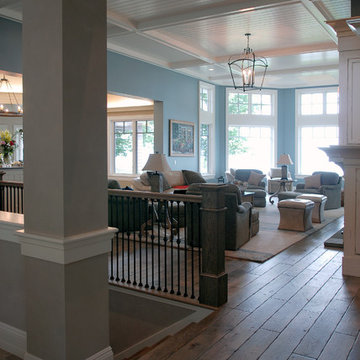
Comforting yet beautifully curated, soft colors and gently distressed wood work craft a welcoming kitchen. The coffered beadboard ceiling and gentle blue walls in the family room are just the right balance for the quarry stone fireplace, replete with surrounding built-in bookcases. 7” wide-plank Vintage French Oak Rustic Character Victorian Collection Tuscany edge hand scraped medium distressed in Stone Grey Satin Hardwax Oil. For more information please email us at: sales@signaturehardwoods.com

This two-story fireplace was designed around the art display. Each piece was hand-selected and commissioned for the client.
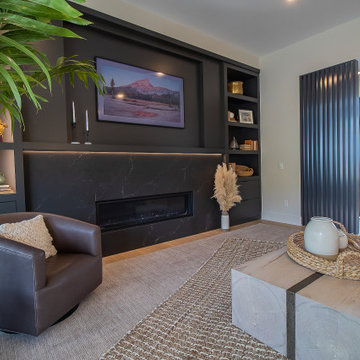
Come see this custom designed great room in person at our new Barrington Model home in Aurora, Ohio. ?
.
.
#payneandpayne #homebuilder #homedecor #homedesign #custombuild #linearfireplace
#greatroom #slatwall #diningtable
#ohiohomebuilders #corneroffice #ohiocustomhomes #dreamhome #nahb #buildersofinsta #clevelandbuilders #auroraohio #AtHomeCLE #barrington
@jenawalker.interiordesign
?@paulceroky
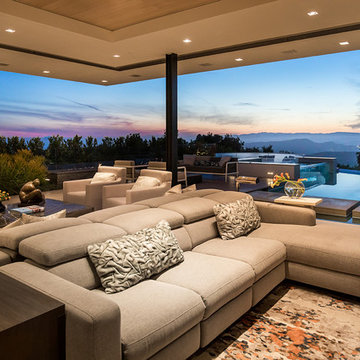
Trousdale Beverly Hills luxury home modern living room that opens sliding glass walls to the pool terrace. Photo by Jason Speth.
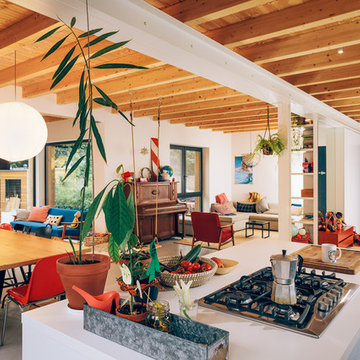
Küche, Essplatz sowie der Wohn- und Eingangsbereich gehen ineinander über und bilden das Zentrum des Düsseldorfer Holzhauses. Großflächige, bodentiefe Fenster sorgen für viel Licht und vergrößern optisch die Wohnfläche.
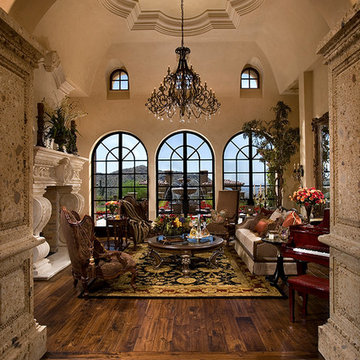
This Italian Villa formal living room features dark wood accents and furniture creating a moody feel to the space. With a built-in fireplace as the focal point, this room opens up into the outdoor patio. A grand piano sits in the corner.
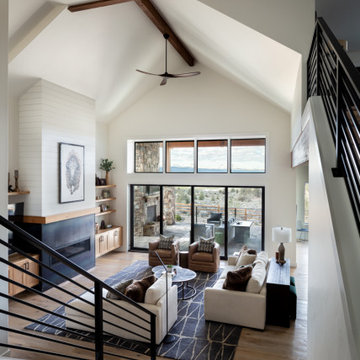
Our clients envisioned generations of family together in this soaring great room from the moment we reviewed the floor plans together. Wide open, yet layered and cozy, this space invites you in and treats you to the sweeping mountain views through the custom LaCantina door and clerestory windows. Photography by Chris Murray Productions
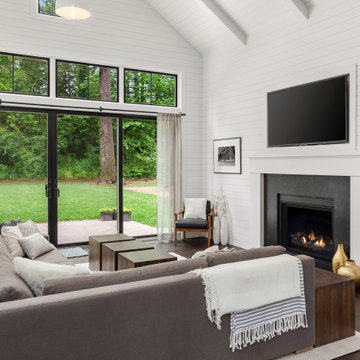
Elegant timeless black and white style family room with glass wall and doors, vaulted ceiling and lots of natural light
Expansive Living Room Design Photos
12

