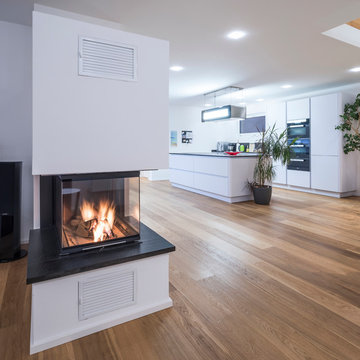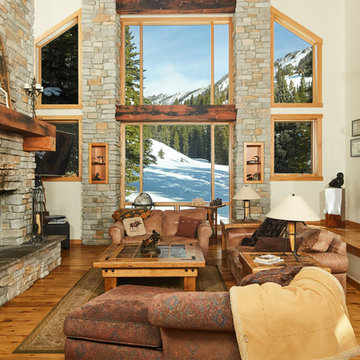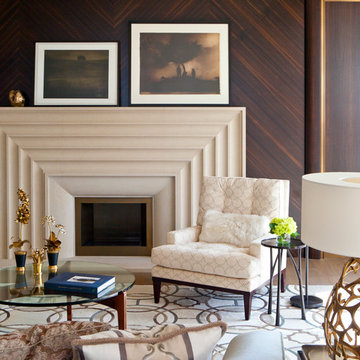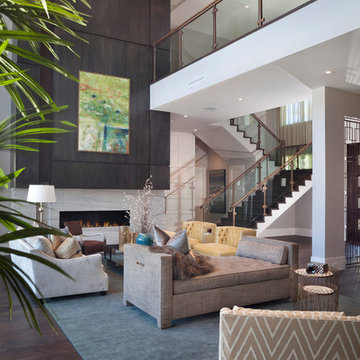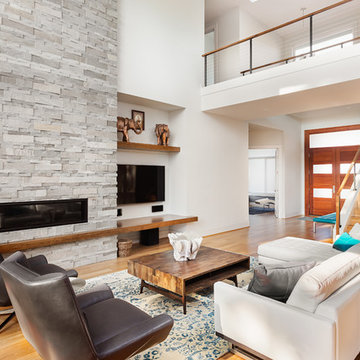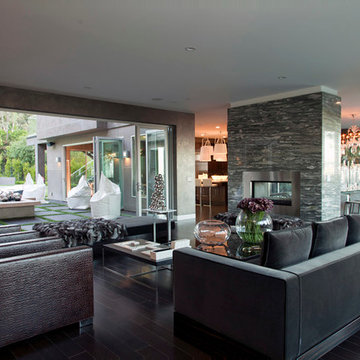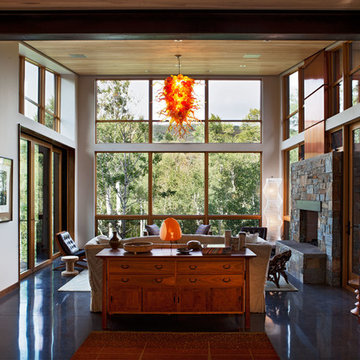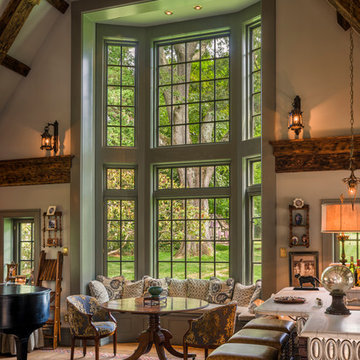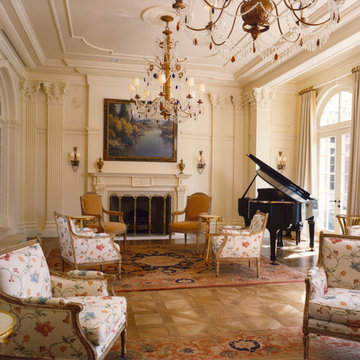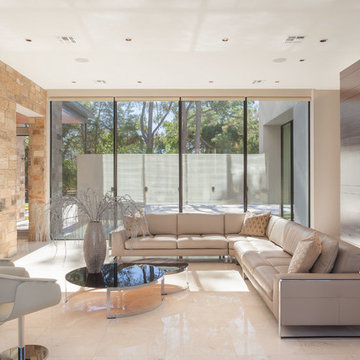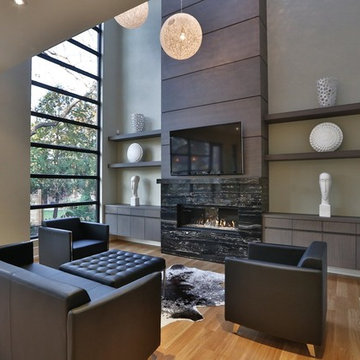Expansive Living Room Design Photos
Refine by:
Budget
Sort by:Popular Today
61 - 80 of 11,319 photos
Item 1 of 3

Miami Interior Designers - Residential Interior Design Project in Miami, FL. Regalia is an ultra-luxurious, one unit per floor residential tower. The 7600 square foot floor plate/balcony seen here was designed by Britto Charette.
Photo: Alexia Fodere
Designers: Britto Charette
www.brittocharette.com
Modern interior decorators, Modern interior decorator, Contemporary Interior Designers, Contemporary Interior Designer, Interior design decorators, Interior design decorator, Interior Decoration and Design, Black Interior Designers, Black Interior Designer
Interior designer, Interior designers, Interior design decorators, Interior design decorator, Home interior designers, Home interior designer, Interior design companies, interior decorators, Interior decorator, Decorators, Decorator, Miami Decorators, Miami Decorator, Decorators, Miami Decorator, Miami Interior Design Firm, Interior Design Firms, Interior Designer Firm, Interior Designer Firms, Interior design, Interior designs, home decorators, Ocean front, Luxury home in Miami Beach, Living Room, master bedroom, master bathroom, powder room, Miami, Miami Interior Designers, Miami Interior Designer, Interior Designers Miami, Interior Designer Miami, Modern Interior Designers, Modern Interior Designer, Interior decorating Miami

Builder: John Kraemer & Sons, Inc. - Architect: Charlie & Co. Design, Ltd. - Interior Design: Martha O’Hara Interiors - Photo: Spacecrafting Photography
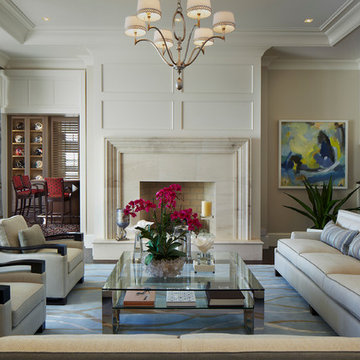
This photo was features in Florida Design Magazine.
This home was featured in Florida Design Magazine.
The living room features a deep-seated sofa and lounge chairs that center a Bernhardt’s glass-topped cocktail table. The Lee Jofa’s embroidered draperies are fitted into ceiling drapery pockets. The room also features recessed 12 foot ceilings with crown molding, 8 inch base boards, transom windows above the doors, 8 inch American Walnut wood flooring and an ocean view. Directly in front is a French limestone mantel around the wood-clad fireplace.
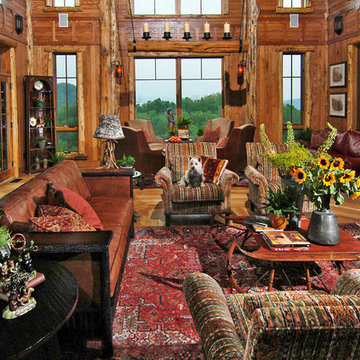
High in the Blue Ridge Mountains of North Carolina, this majestic lodge was custom designed by MossCreek to provide rustic elegant living for the extended family of our clients. Featuring four spacious master suites, a massive great room with floor-to-ceiling windows, expansive porches, and a large family room with built-in bar, the home incorporates numerous spaces for sharing good times.
Unique to this design is a large wrap-around porch on the main level, and four large distinct and private balconies on the upper level. This provides outdoor living for each of the four master suites.
We hope you enjoy viewing the photos of this beautiful home custom designed by MossCreek.
Photo by Todd Bush
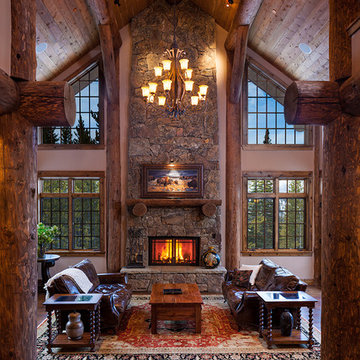
Dry stack fireplace highlights the great room of the Spanish Peaks Mountain Club home. Photos by Karl Neumann
Expansive Living Room Design Photos
4

