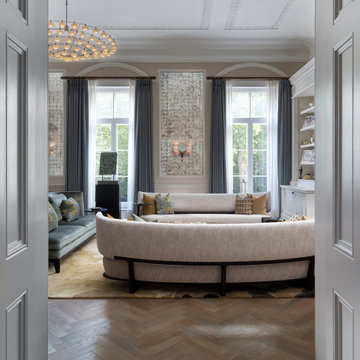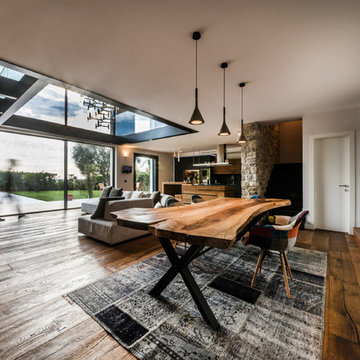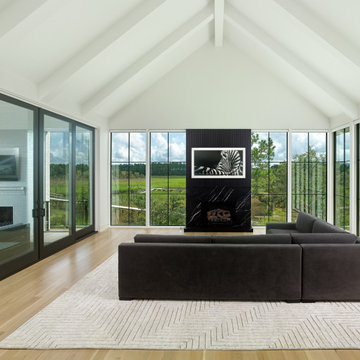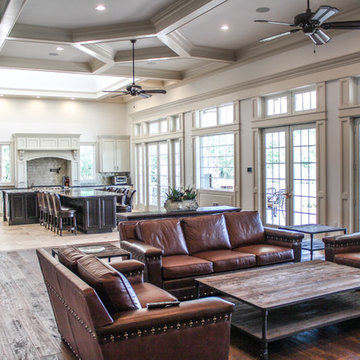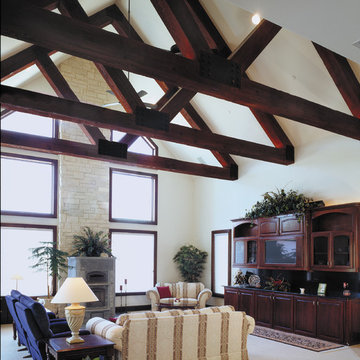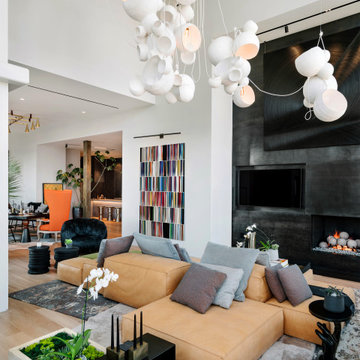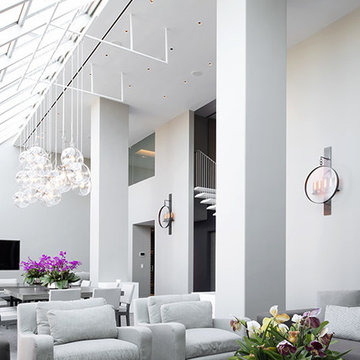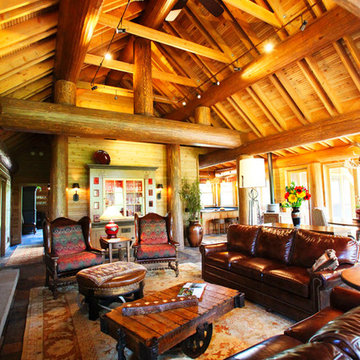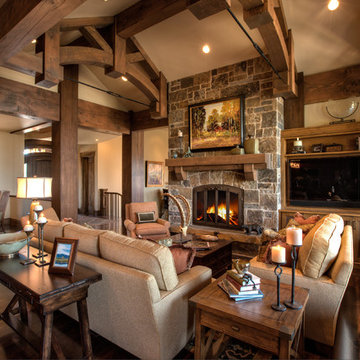Expansive Living Room Design Photos with a Built-in Media Wall
Refine by:
Budget
Sort by:Popular Today
61 - 80 of 1,492 photos
Item 1 of 3

This Italian Masterpiece features a beautifully decorated living room with neutral tones. A beige sectional sofa sits in the center facing the built-in fireplace. A crystal chandelier hangs from the custom coffered ceiling.
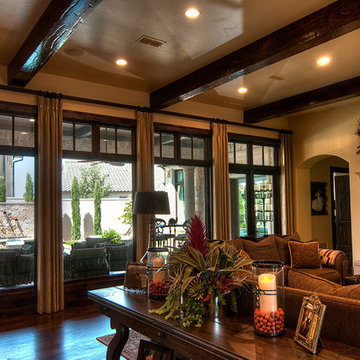
The elegant living area is fit for large entertaining or a sitting comfortably around the fireplace. It has a beautiful view of the outdoor swimming pool and is open to the Entry, Kitchen, and Dining Room. Distressed exposed beams and hand scraped hickory wood floors run through these areas tying everything together beautifully. Inlaid tile arches with wood and marble flooring define the space in a very special way.
The clients worked with the collaborative efforts of builders Ron and Fred Parker, architect Don Wheaton, and interior designer Robin Froesche to create this incredible home.
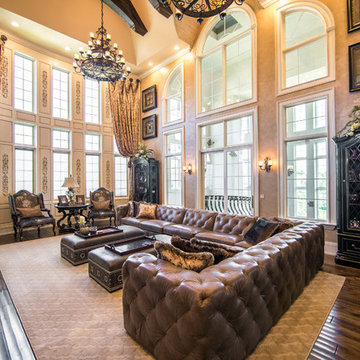
A grand room gets a grand transformation! With the addition of dramatic, sky-high window treatments, carved architectural mouldings, and custom upholstery pieces, this family room is ready to entertain this season!
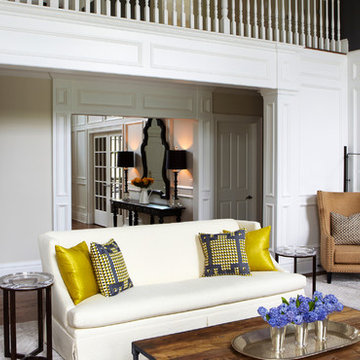
This large living room setting sits above a custom grey/lavender silk and wool blend rug. Walls were paneled to a height and then a dark grey was carried above the paneling height. Pocket doors were put in to open the formal living room into the kitchen area, thus providing a sense of informality to this room. Symmetry was used to arrange flanking chairs and sofa. All upholstery goods were covered in linen over shades of creams and grays. Chartreuse and soft lavender were used as accent colors. A whitewashed sculptural console is placed behind the larger sofa in the space and invites to explore the room, past the entry foyer. A large reclaimed wood coffee table was used to anchor the room, while two burlap sculptural chairs are used as reading corners, with pivoting wall sconces.
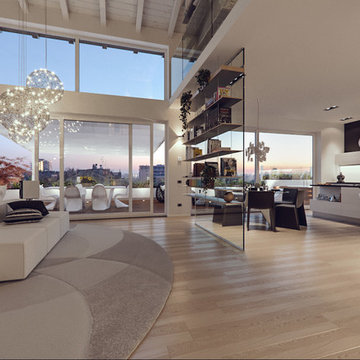
La libreria Molteni Graduate, sospesa grazie ad una mensola ancorata al soffitto, divide visivamente la zona living dalla cucina. I tiranti in acciaio reggono i ripiani in legno e alluminio che sembrano essere sospesi nell'aria. Una lastra in vetro completa la quinta scenografica.
Foto di Simone Marulli
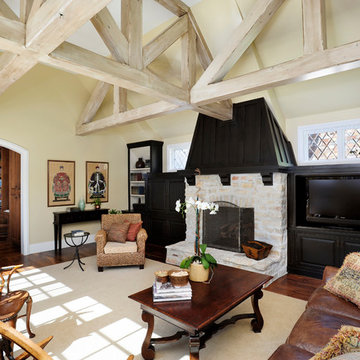
Builder: Markay Johnson Construction
visit: www.mjconstruction.com
Project Details:
Located on a beautiful corner lot of just over one acre, this sumptuous home presents Country French styling – with leaded glass windows, half-timber accents, and a steeply pitched roof finished in varying shades of slate. Completed in 2006, the home is magnificently appointed with traditional appeal and classic elegance surrounding a vast center terrace that accommodates indoor/outdoor living so easily. Distressed walnut floors span the main living areas, numerous rooms are accented with a bowed wall of windows, and ceilings are architecturally interesting and unique. There are 4 additional upstairs bedroom suites with the convenience of a second family room, plus a fully equipped guest house with two bedrooms and two bathrooms. Equally impressive are the resort-inspired grounds, which include a beautiful pool and spa just beyond the center terrace and all finished in Connecticut bluestone. A sport court, vast stretches of level lawn, and English gardens manicured to perfection complete the setting.
Photographer: Bernard Andre Photography
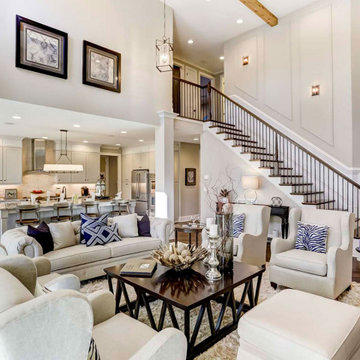
An expansive two-story great room in Charlotte with medium hardwood floors, a gas fireplace, white built-ins, and a sliding window wall.
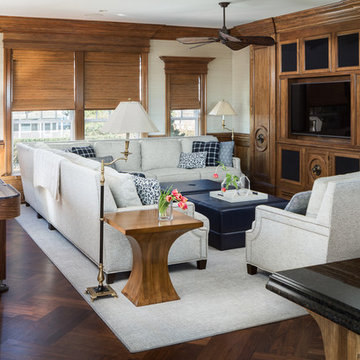
Beautiful walnut built-ins for the entertainment center become a focal point of this great room. The sectional and the loveseat are dressed with performance fabrics and embellished with nail heads - the arrangement is perfect for entertaining both large groups and for quiet family nights at home. Two custom-made ottomans on castors allow ease of movement for serving, sitting, or as footrests. The custom end table is a variation on a classic with a fresh, artistic twist and clean, graceful lines; the finish coordinates with its surroundings and the grain adds interest. The area rug warms and grounds the grouping. The shuffleboard table provides extra family fun.
Photography: Lauren Hagerstrom

The great room has a two story fireplace flanked by recesssed display shelving. Everything was painted out the same color as the walls for unification and to achieve an updated interior. The oversized furnishings help to ground the space. An open loft and galley hall overlook the space from the second floor and massive windwows let in full light from the covered deck beyond.
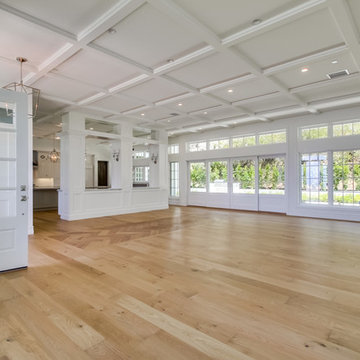
Priceless 180 degree views of La Jolla and the Pacific Ocean, provide you with a front row seat to spectacular sunsets every evening.

2021 PA Parade of Homes BEST CRAFTSMANSHIP, BEST BATHROOM, BEST KITCHEN IN $1,000,000+ SINGLE FAMILY HOME
Roland Builder is Central PA's Premier Custom Home Builders since 1976
Expansive Living Room Design Photos with a Built-in Media Wall
4
