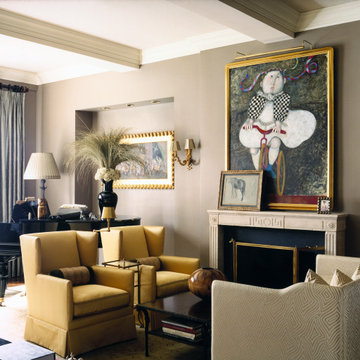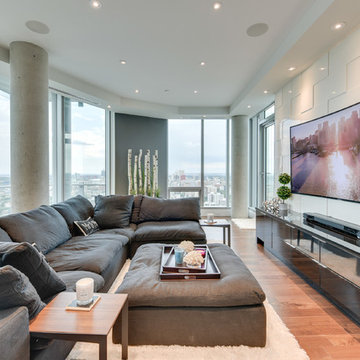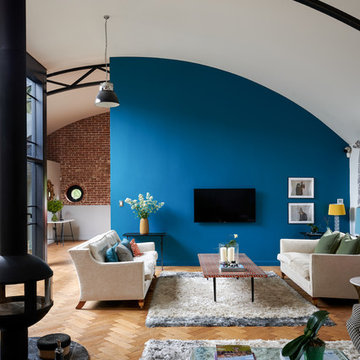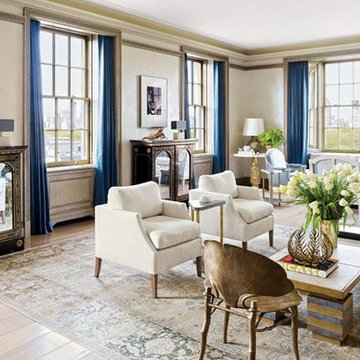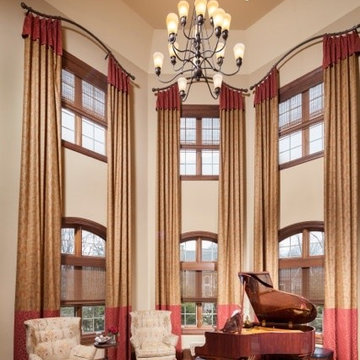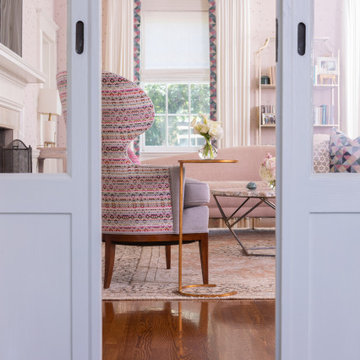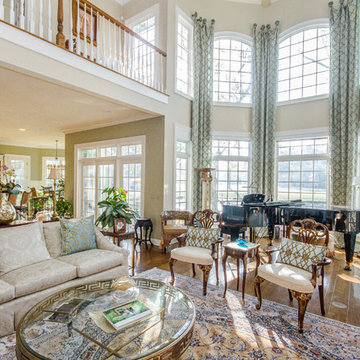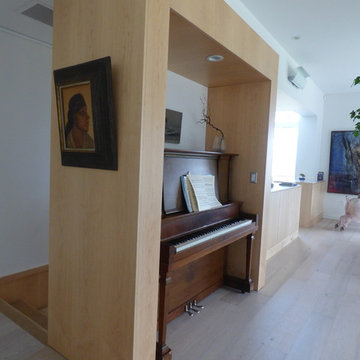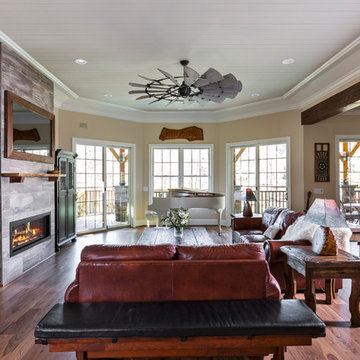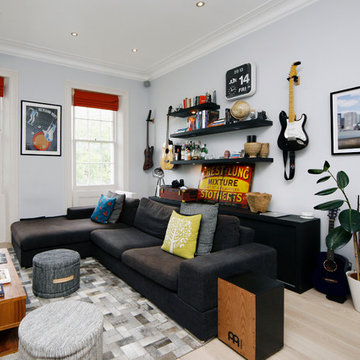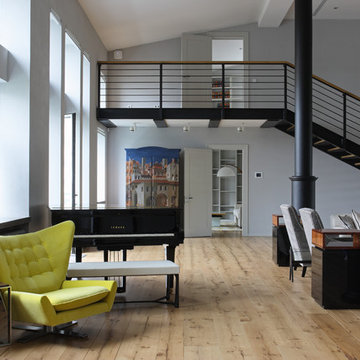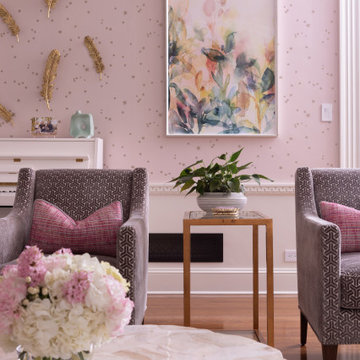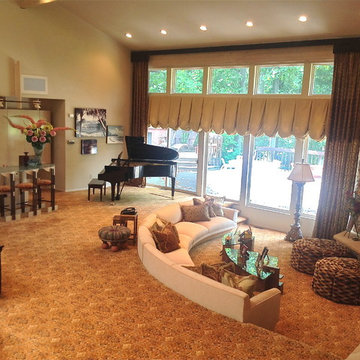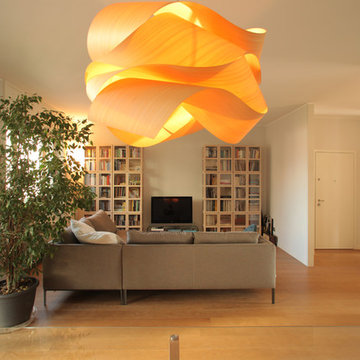Expansive Living Room Design Photos with a Music Area
Refine by:
Budget
Sort by:Popular Today
161 - 180 of 437 photos
Item 1 of 3
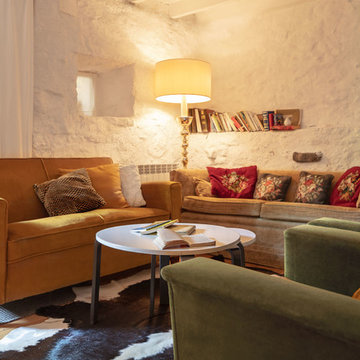
Planta baja estructurada y ambientada para un ESPACIO SOCIAL MULTIFUNCIONAL con zona de TV, zona de lectura, comedor amplio, office completo, proyector de cine e HIFI en casa....perfecto para reunir tu grupo de trabajo, familia o amigos.
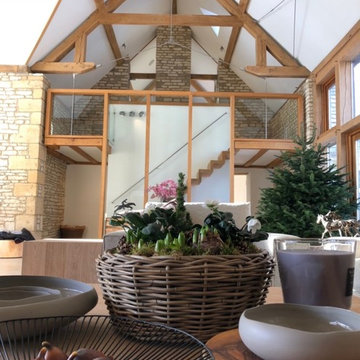
Progress images of our large Barn Renovation in the Cotswolds which see's stunning Janey Butler Interiors design being implemented throughout. With new large basement entertainment space incorporating bar, cinema, gym and games area. Stunning new Dining Hall space, Bedroom and Lounge area. More progress images of this amazing barns interior, exterior and landscape design to be added soon.
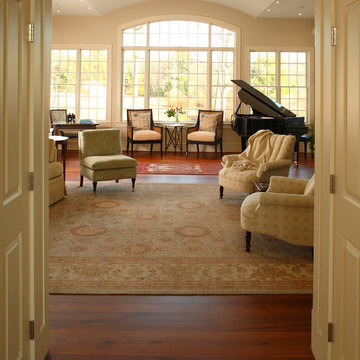
An unusual hardwood floor pattern defines the entrance into the living room, while a pattern of small recessed lights emphasize the graceful curve of the ceiling in the living room alcove. Chairs made by Ashley Cunningham. Rug from Mougalian & Sons. Piano courtesy of Starbird Piano Co.
Photo by Randall Ashey
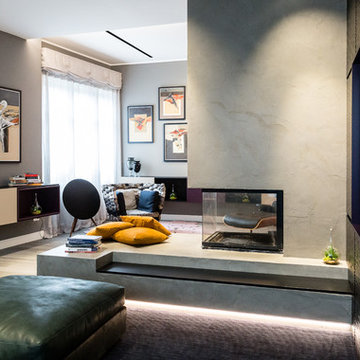
particolare del Camino bifacciale e della panca
Il soggiorno arredato con elementi su misura come la parete che contiene il televisore piatto, che con arredo di serie, come la poltro Vitra mantiene un'apertura visiva.
Il camino centrale è bifacciale ed ha una panca rivestita interamente in resina sulla quale è possibile sedersi o appoggiare oggetti.
All'ingresso è stato realizzato un elemento diaframma su misura,con luce integrata che permette di disimpegnare l'ingresso senza chiudere completamente la visuale
foto marco Curatolo
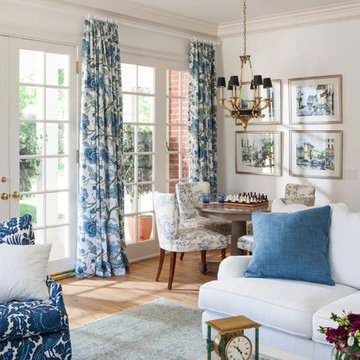
SoCal Contractor- Construction
Lori Dennis Inc- Interior Design
Mark Tanner-Photography
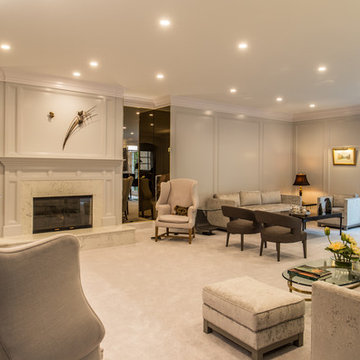
CHC Builders built a 3-story addition to add bedrooms and triple the size of the existing family room space. Some of the features include a marble finished gas fireplace, LED recessed lighting, plush carpet, balcony, wainscoting and compound crown molding finished with high gloss oil paint-Sherman Williams Agreeable Gray.
Expansive Living Room Design Photos with a Music Area
9
