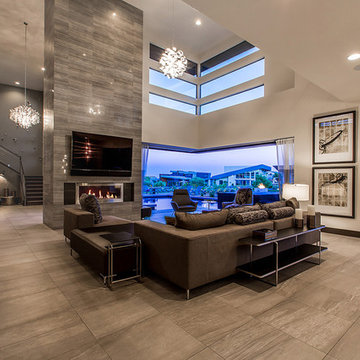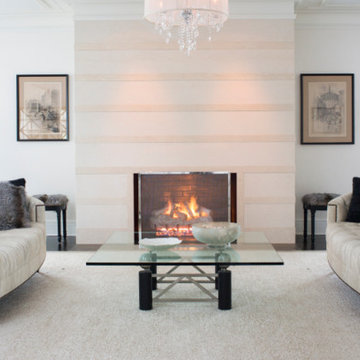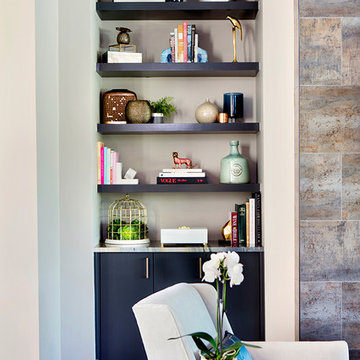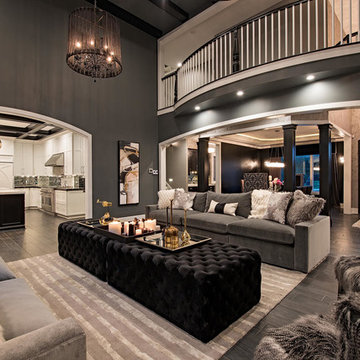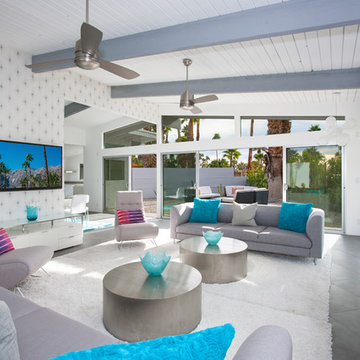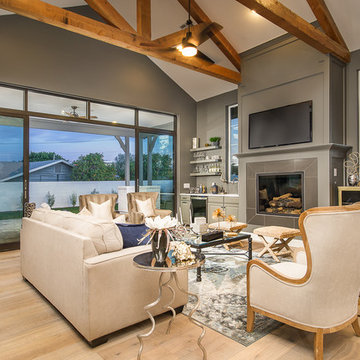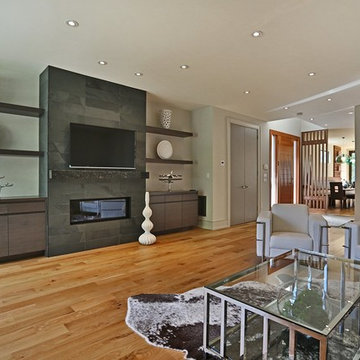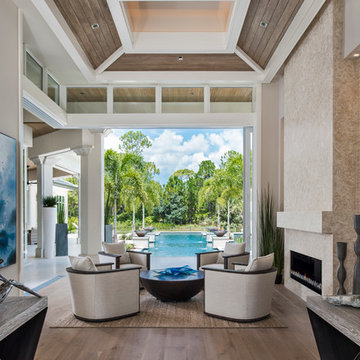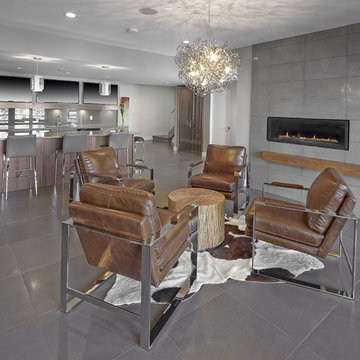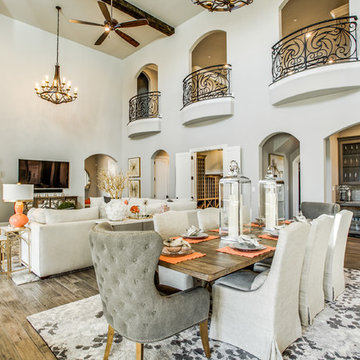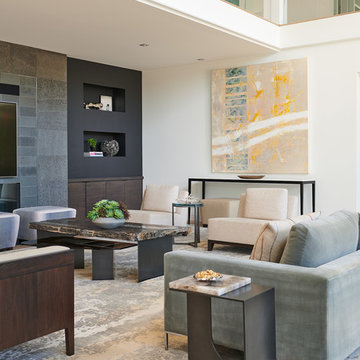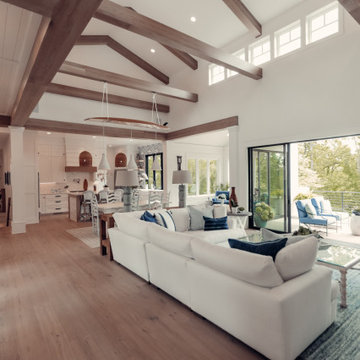Expansive Living Room Design Photos with a Tile Fireplace Surround
Refine by:
Budget
Sort by:Popular Today
121 - 140 of 1,046 photos
Item 1 of 3
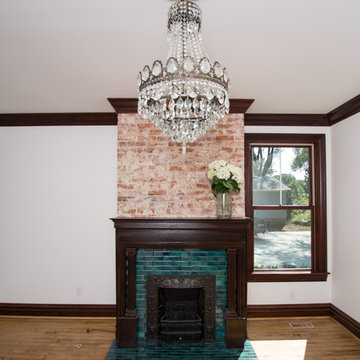
Exposed Brick Fireplace, Refinished Original Mantle & New Tile to mimic what was there.
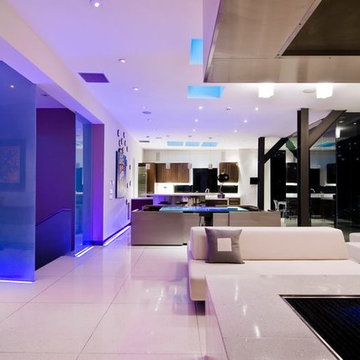
Harold Way Hollywood Hills modern home open plan dining room, kitchen & living room with colored LED lighting
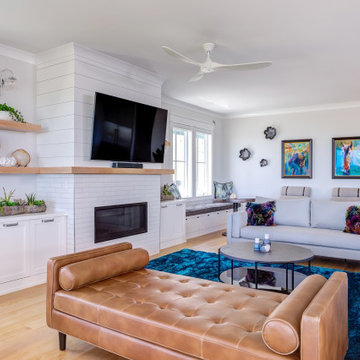
This brand new Beach House took 2 and half years to complete. The home owners art collection inspired the interior design. The Horse paintings are inspired by the wild NC Beach Horses.

Scandinavian great room with a beautiful view of the Colorado sunset. Complete with a full size lounge, a fire place, and a kitchen, and dining area.
ULFBUILT follows a simple belief. They treat each project with care as if it were their own home.

This house was built in Europe for a client passionate about concrete and wood.
The house has an area of 165sqm a warm family environment worked in modern style.
The family-style house contains Living Room, Kitchen with Dining table, 3 Bedrooms, 2 Bathrooms, Toilet, and Utility.
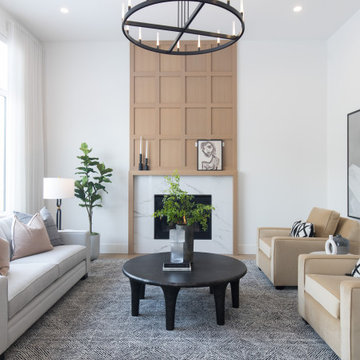
This incredible Homes By Us showhome is a classic beauty. The large oak kitchen boasts a waterfall island, and a beautiful hoodfan with custom quartz backsplash and ledge. The living room has a sense of grandeur with high ceilings and an oak panelled fireplace. A black and glass screen detail give the office a sense of separation while still being part of the open concept. The stair handrail seems simple, but was a custom design with turned tapered spindles to give an organic softness to the home. The bedrooms are all unique. The girls room is especially fun with the “lets go girls!” sign, and has an eclectic fun styling throughout. The cozy and dramatic theatre room in the basement is a great place for any family to watch a movie. A central space for entertaining at the basement bar makes this basement an entertaining dream. There is a room for everyone in this home, and we love the overall aesthetic! We definitely have home envy with this project!
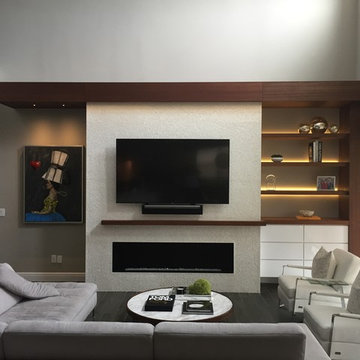
This project has been an amazing transformation. The photos simply do not do it justice. The 75 inch television and gas ribbon fireplace are placed on a background of oyster shell tile with a white grout and framed with a cantilevered top, floating shelves, and a floating mantle made from african Sapele. LED lighting sets off the tile, floating shelves and art niche, and can be dimmed to set the mood. A modern, high gloss floating media cabinet provides storage for components and has two drawers to hold all those small items.
Expansive Living Room Design Photos with a Tile Fireplace Surround
7
