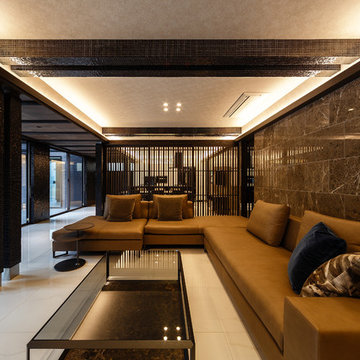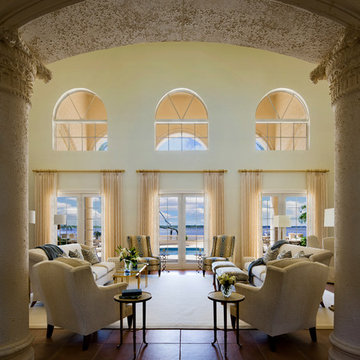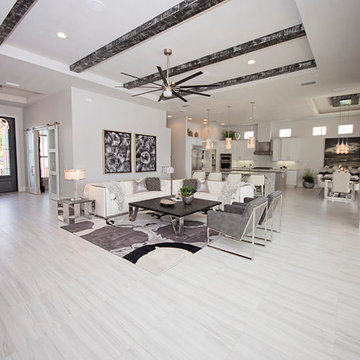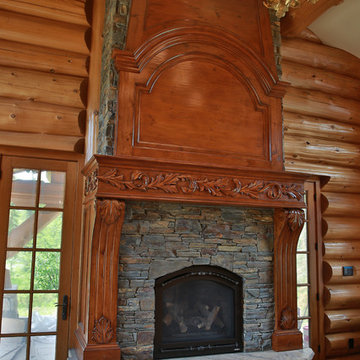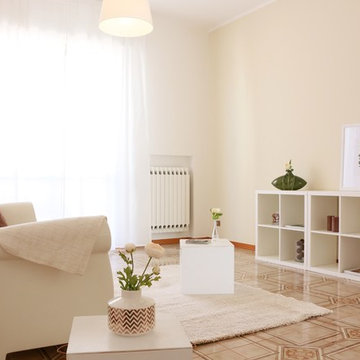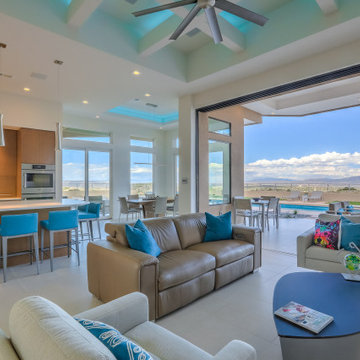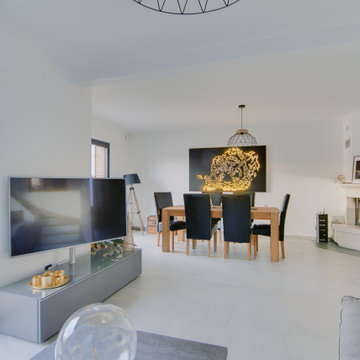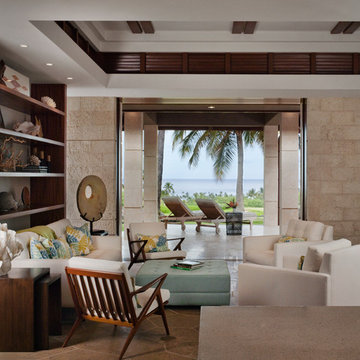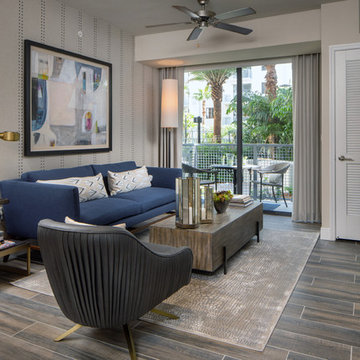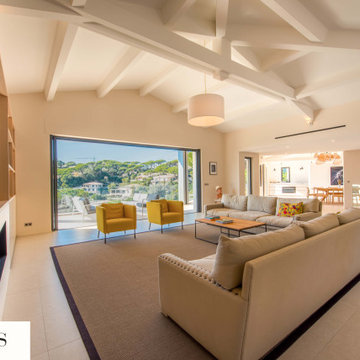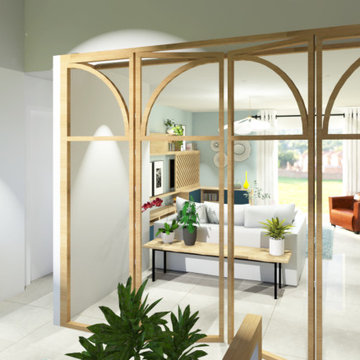Expansive Living Room Design Photos with Ceramic Floors
Refine by:
Budget
Sort by:Popular Today
181 - 200 of 673 photos
Item 1 of 3
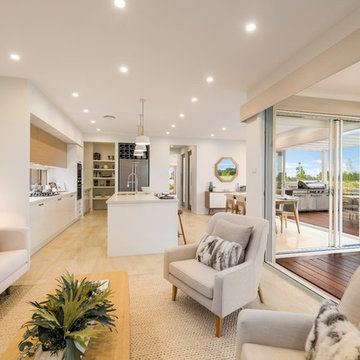
Living Space - Tulloch 31 - Marsden Park - Display Home
Multiple inviting living spaces have been cleverly designed to provide an uninterrupted flow across two striking levels of architectural design, ensuring you can enjoy all the best aspects of modern day living no matter your lot size or desired location.
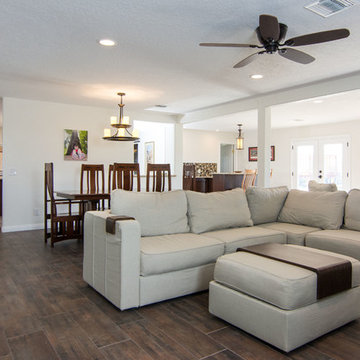
This open concept floor plan creates a space perfect for entertaining. The large, functional island in the kitchen, pass-through window, and beer bar invite guests to linger. A half-bath was included in the remodel, which took over an under used back patio. Wood-grained ceramic tile floor goes throughout the house, creating an open, warm feel.
- Brian Covington Photographer
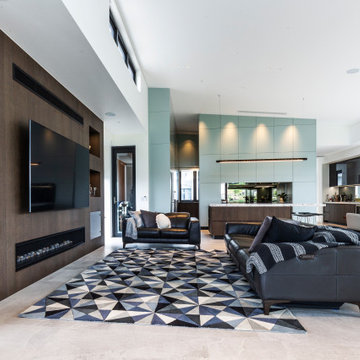
This open space living has everything that you will ever need, expansive kitchen joinery consisting of 81 cabinets, floor to ceiling joinery. Tv and fireplace joinery unit with built in media compartments
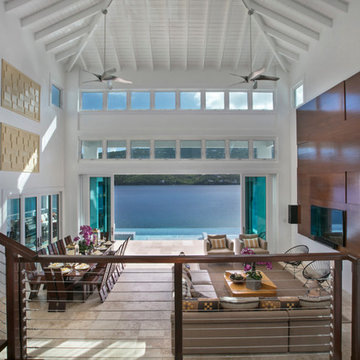
What a glorious entrance! After opening 2 oversized wood doors this is the view you'll have from this fantastic St. Thomas vacation home - an infinity pool and Magens Bay and mountains beyond. Wow!
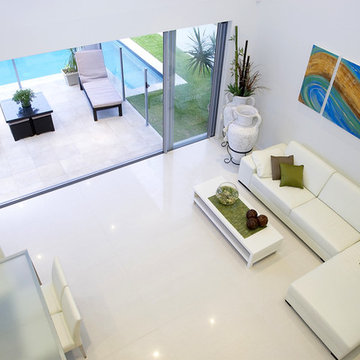
A view of the living area from above featuring plush white leather sofa, modern dining table and feature art.
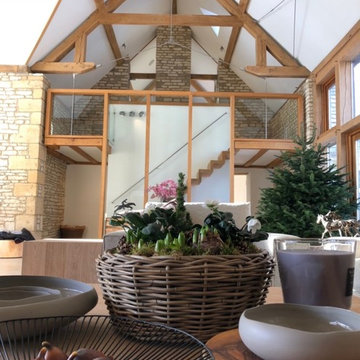
Progress images of our large Barn Renovation in the Cotswolds which see's stunning Janey Butler Interiors design being implemented throughout. With new large basement entertainment space incorporating bar, cinema, gym and games area. Stunning new Dining Hall space, Bedroom and Lounge area. More progress images of this amazing barns interior, exterior and landscape design to be added soon.
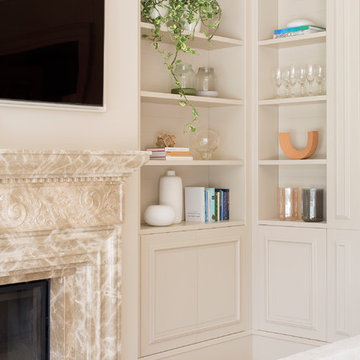
A complete total home project which involves not only the kitchen area and the outdoor kitchen but the complete home furniture including bathrooms, living, bedrooms and wardrobes. L'Ottocento has realized a full tailor made project in our classic total white frame based on our elegant Floral Kitchen.
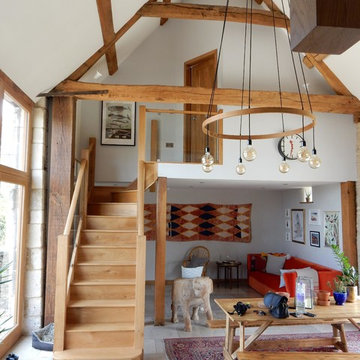
Barn conversion with timber joinery throughout, the existing structure is complemented with a traditional finish. Fully bespoke L-shape kitchen with large island and marble countertop. Pantry and wine cellar incorporated into understair storage. Custom made windows, doors and wardrobes complete this rustic oasis.
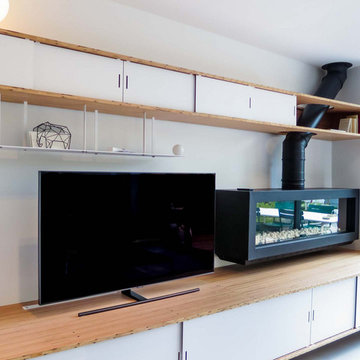
Grand ensemble sur-mesure en Baubuch et acier blanc. Ce meuble de 15 mètres de long, courbe et suspendu traverse toute la pièce de vie. Il début par une bibliothèque intégrant la TV et un poële à gaz. Il se poursuite par un buffet puis un cuisine. Le plan de travail de la cuisine est en parti suspendu. A côté de l'évier du Silestone, résine composite a été intégré. Le mur du fond de la cuisine propose un grand volumes de rangements fermés et intègre l’électroménager.
Expansive Living Room Design Photos with Ceramic Floors
10
