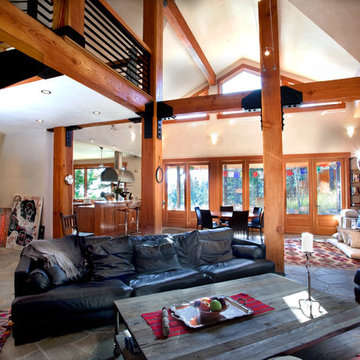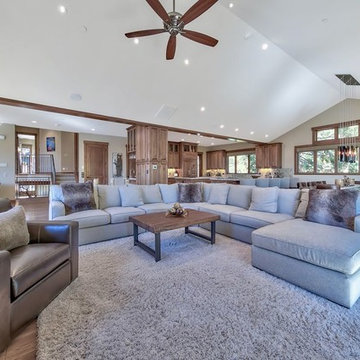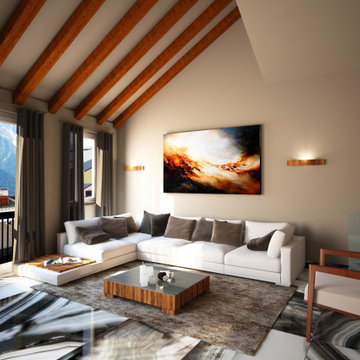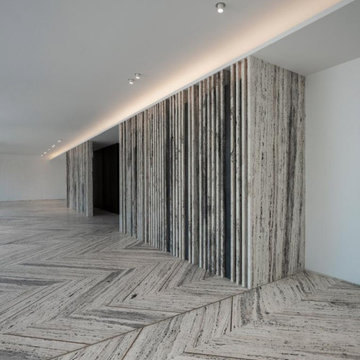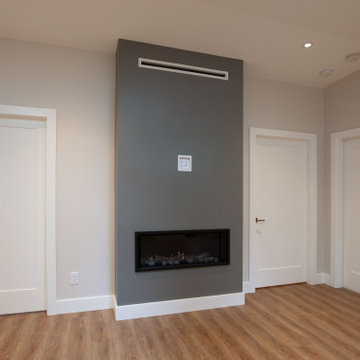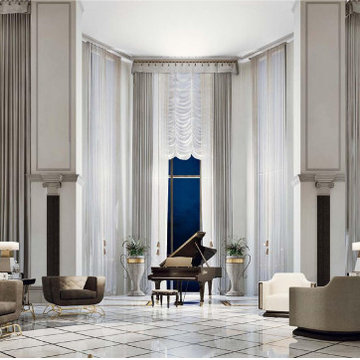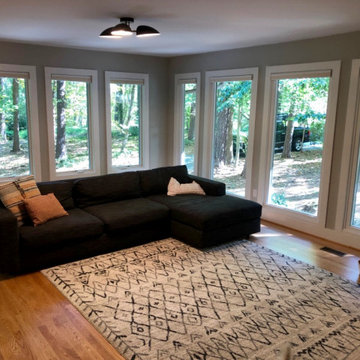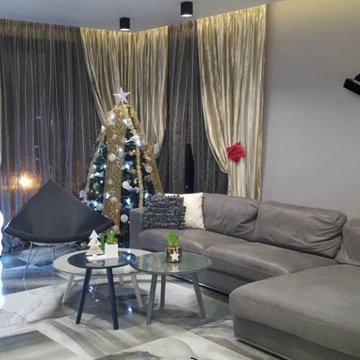Expansive Living Room Design Photos with Multi-Coloured Floor
Refine by:
Budget
Sort by:Popular Today
141 - 160 of 287 photos
Item 1 of 3
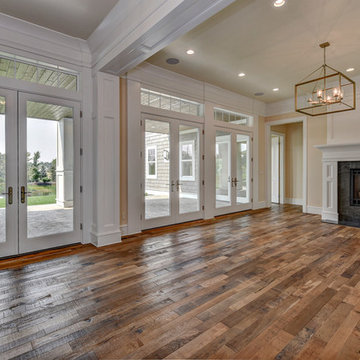
The Organic Solid Hardwood Collection blends natural and vintage materials into contemporary living. Complimenting both nature and the latest design trends Hallmark Floors replicates authentic, real reclaimed wood floors with random widths and lengths. This innovative flooring is unique to Hallmark Floors – you will not find this reclaimed design anywhere else.
An inviting and bright great room is showcased with Hallmark Floors Organic Solid, Marsala flooring. Embracing full natural light, these floors create a dynamic canvas for any room.
These solid wood floors have a natural patina, and are 100% handcrafted with genuine wood texture. Through our exclusive 10 Step Process, the Organic Solid Collection is paving the way for fashion and innovation.
Learn more about Organic Solid, Masala at this link https://hallmarkfloors.com/hallmark-hardwoods/organic-hardwood-collection/
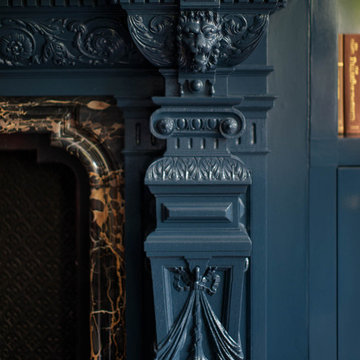
We juxtaposed bold colors and contemporary furnishings with the early twentieth-century interior architecture for this four-level Pacific Heights Edwardian. The home's showpiece is the living room, where the walls received a rich coat of blackened teal blue paint with a high gloss finish, while the high ceiling is painted off-white with violet undertones. Against this dramatic backdrop, we placed a streamlined sofa upholstered in an opulent navy velour and companioned it with a pair of modern lounge chairs covered in raspberry mohair. An artisanal wool and silk rug in indigo, wine, and smoke ties the space together.
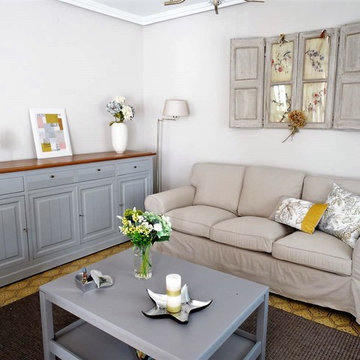
Vista del salón en la zona de estar , se ha lacado el gran aparador de los propietarios en color gris pero dejando la encimera en madera. Contraventanas de gran valor sentimental para los propietarios que se ha restaurado como objeto decorativo.
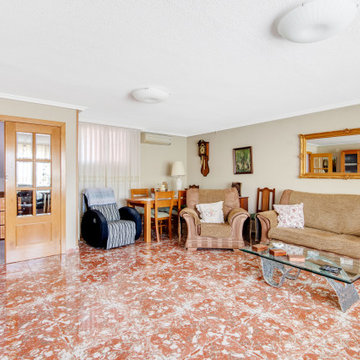
Vivienda unifamiliar compuesta por 6 dormitorios, sala de estar, salón comedor, entrada, cocina, tres cuartos de baño completos, dos aseos con ducha, distribuidor escalera, patio delantero, patio trasero, despensa lavadero, amplia terraza, sótano acristalada y garaje.
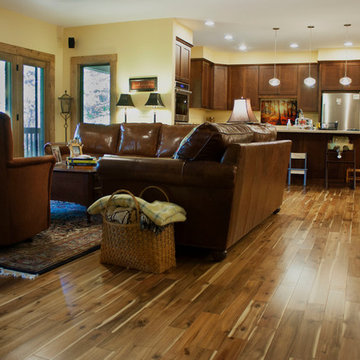
A view looking past the living area and dining space, into the kitchen and laundry room.
Rowan Parris, Rainsparrow Photography
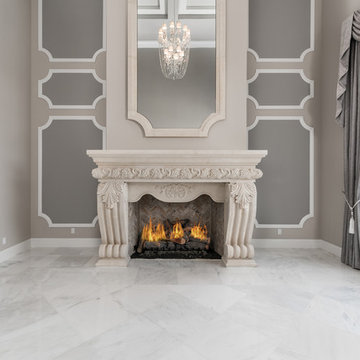
We love the marble flooring, wall millwork and the custom fireplace and mantel.
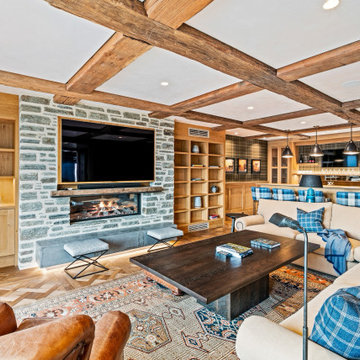
Every piece of wood in the house is finely finished, from walls to ceilings, built-in cabinets, shelving, bars, and benches. Oak flooring from England features tongue and groove planking along with herringbone and parquet designs.
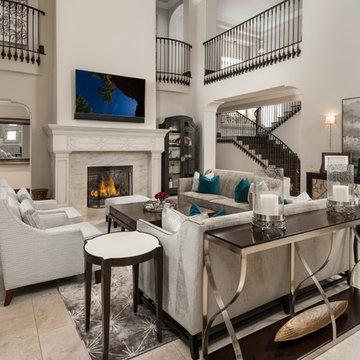
Elegant family room with a balcony above and custom furniture surrounding the marble fireplace.
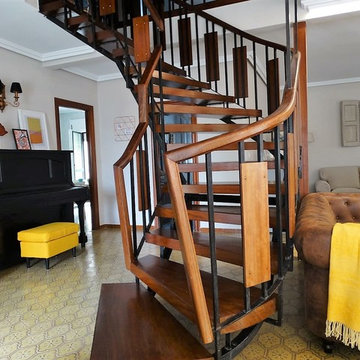
Vista del salón con la zona de la entrada a la casa, sofa chester, orejero en color mostaza y zona de estar al fondo. Escalera de hierro en negro y madera, y el piano de los propietarios pintado en negro.
400MQ
Progettazione estensione della villa
Progettazione interni e arredamento
Rifacimento della terrazza bordo piscina
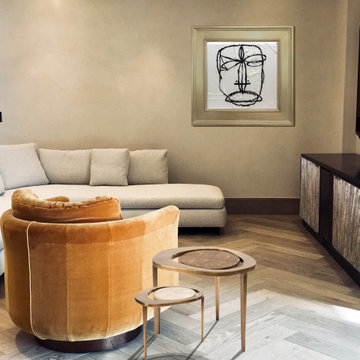
OPEN PLAN RECEPTION ROOM with coffer ceiling, orange velvet armchair, curved sofa by Minotti, bespoke TV cabinet in by artist applied specialist finish and built in TV media wall with leather surround. Against by artisan applied polished plaster walls.
style: SOPHISTICATED LUXURY PENTHOUSE in New Luxury & Contemporary
Expansive Living Room Design Photos with Multi-Coloured Floor
8
