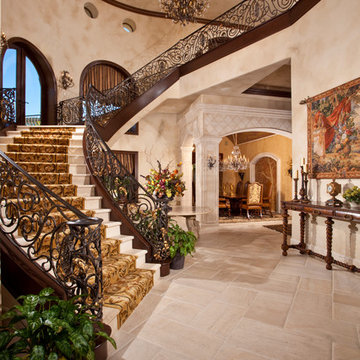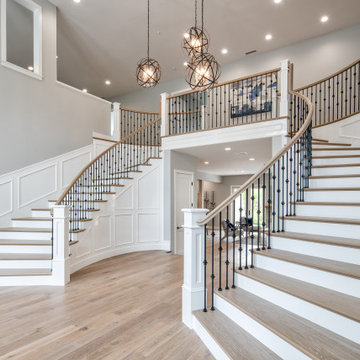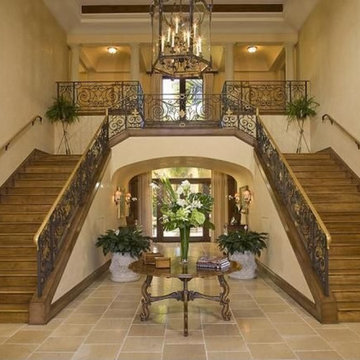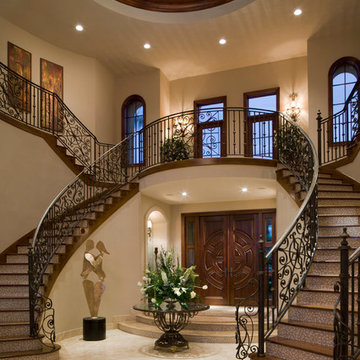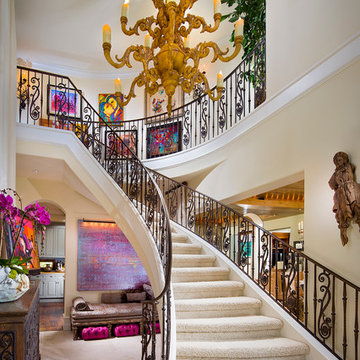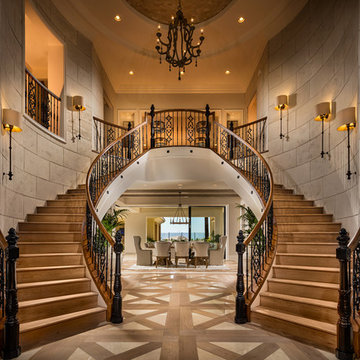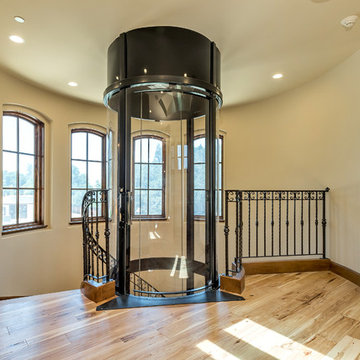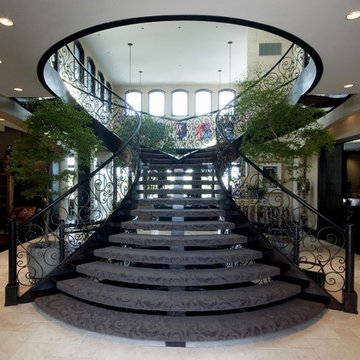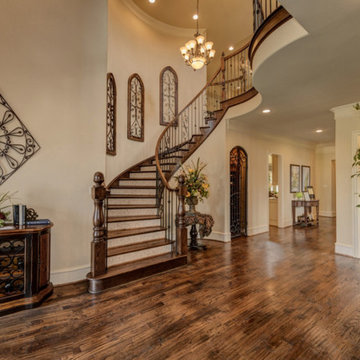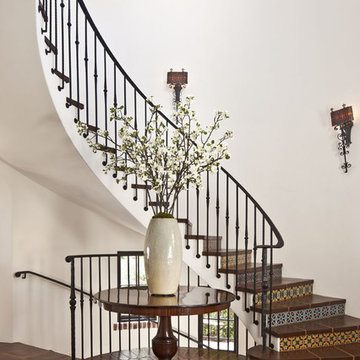Expansive Mediterranean Staircase Design Ideas
Refine by:
Budget
Sort by:Popular Today
1 - 20 of 282 photos
Item 1 of 3
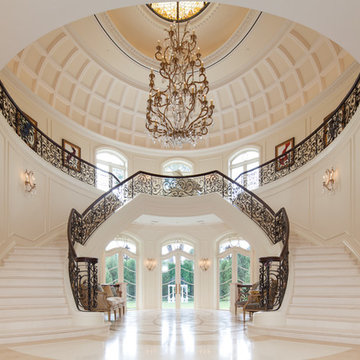
As you enter Le Grand Rêve the interior of the rotunda greets you in spectacular fashion. The railings of the marble stone staircase are black wrought iron with 24k gold accents and wooden handrails. The wall sconces and Rotunda Chandelier are 24k gold and Quartz crystal. The inside of the Rotunda dome is custom hand made inlaid Venetian Plaster Moulding. A Tiffany glass dome crowns the very top of the rotunda. Incredible.
Miller + Miller Architectural Photography
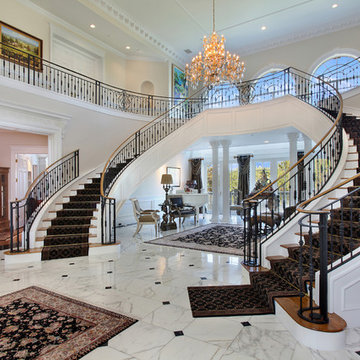
30731 Paseo Elegancia San Juan Capistrano CA by the Canaday Group. For a private tour call Lee Ann Canaday 949-249-2424
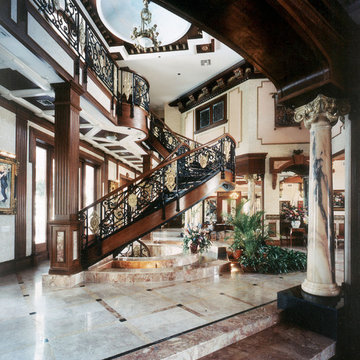
Luxury mansion with eclectic interiors. Cantilevered Staircase in Foyer with marble floors and columns imported from China. Period eclectic detailing. Mediterranean style home with darker wood paneling and classical details. Column marble from China. Iron work stairway. Dome ceiling. Fountain. Created with Interior Designer Lynn Adelmann and Jan Moriarty. More interiors here: http://www.dreamhomedesignusa.com/interiors.htm
Photos: Harvey Smith
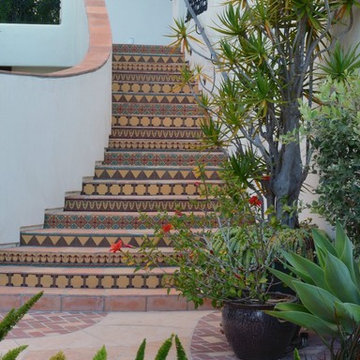
Aparagus meyeri, Agave attenuate, Hybiscus, Dracena
Landscape - Torrey Pines Landscape Co., Inc
Photo-Martin Mann
Home design & tiles on stairs - Cheryl Hamilton Gray
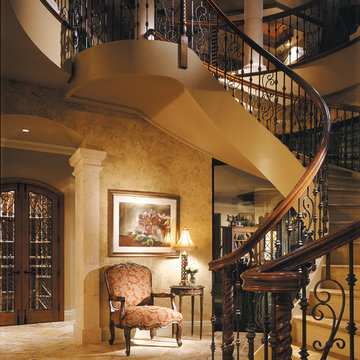
The Sater Design Collection's luxury, Italian home plan "Casa Bellisima" (Plan #6935). saterdesign.com
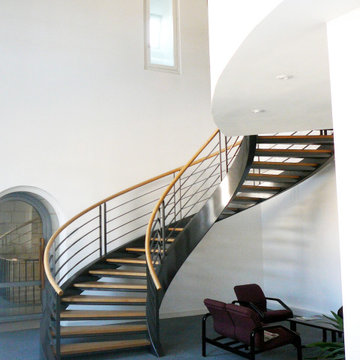
Le réaménagement de l’aile Est « dite St Aubin » prend en compte l’important potentiel architectural et spatial du bâtiment.
Le parti pris architectural a été de lier visuellement et de mettre en valeur les éléments anciens existants par la mise en œuvre d’aménagements volontairement contemporains, afin de créer le contraste permettant une lecture de chaque période constructive.
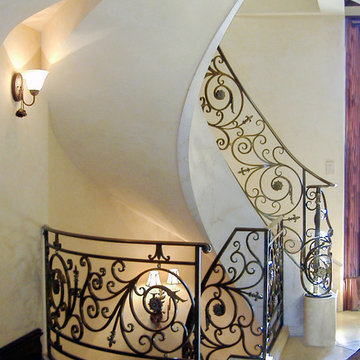
This staircase showcases a custom heavy-forged-iron balustrade system with a magnificent bronze finish, a smooth and curved mahogany hand rail system, solid mahogany treads and curbed stringers adorned with beautiful descending volutes; its stylish design and location make these stairs one of the main focal points in this elegant home, inviting everyone to enjoy its individualistic artistic statement and to visit the home's lower and upper levels. CSC 1976-2020 © Century Stair Company ® All rights reserved.
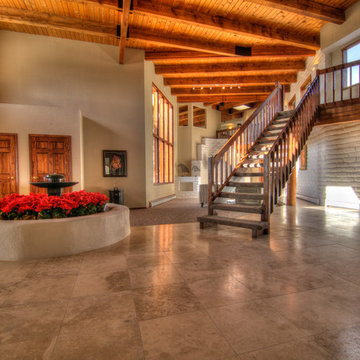
Home Staging, home for sale, Staging provided by MAP Consultants, llc dba Advantage Home Staging, llc, photos by Antonio Esquibel, staff photographer for Keller Williams, Furnishings provided by CORT Furniture Rental
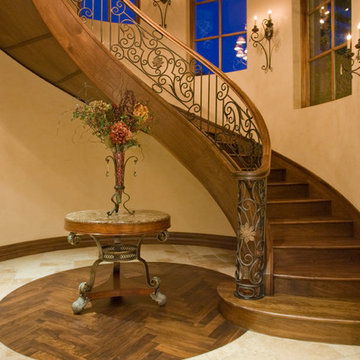
Beautiful wood staircase with custom iron railing and traditional wall sconces to light the way.
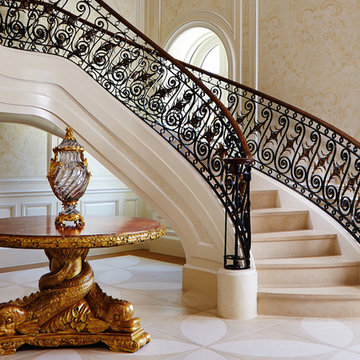
New 2-story residence consisting of; kitchen, breakfast room, laundry room, butler’s pantry, wine room, living room, dining room, study, 4 guest bedroom and master suite. Exquisite custom fabricated, sequenced and book-matched marble, granite and onyx, walnut wood flooring with stone cabochons, bronze frame exterior doors to the water view, custom interior woodwork and cabinetry, mahogany windows and exterior doors, teak shutters, custom carved and stenciled exterior wood ceilings, custom fabricated plaster molding trim and groin vaults.
Expansive Mediterranean Staircase Design Ideas
1
