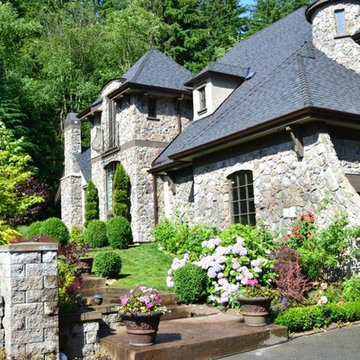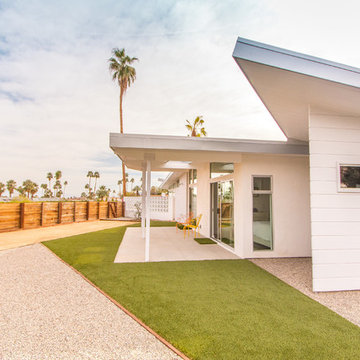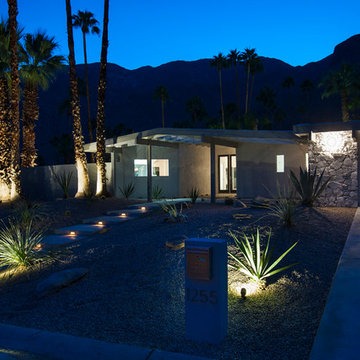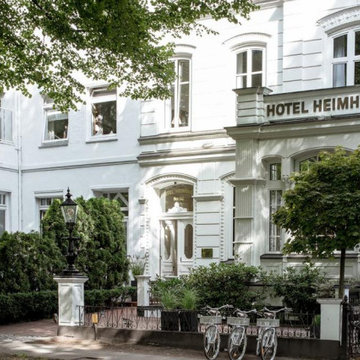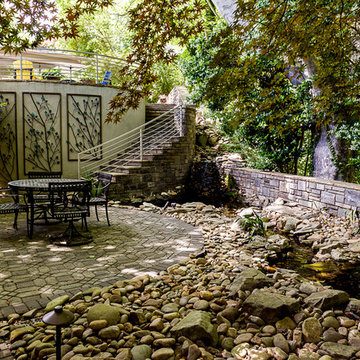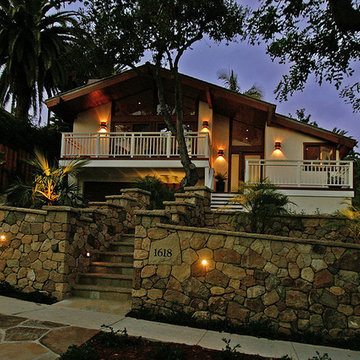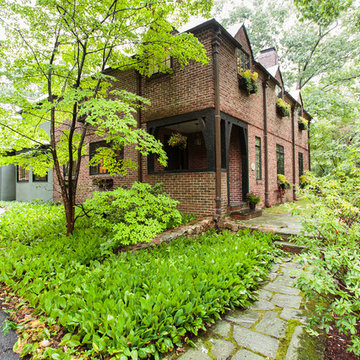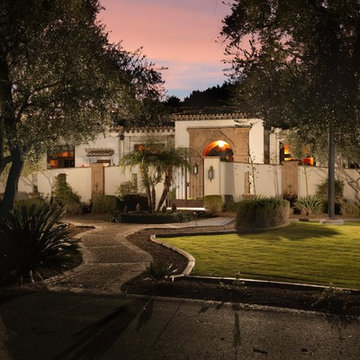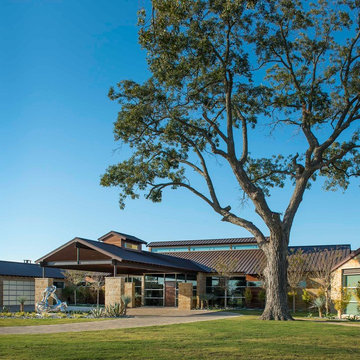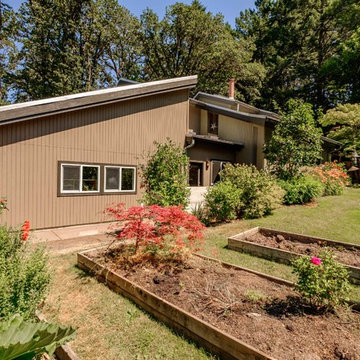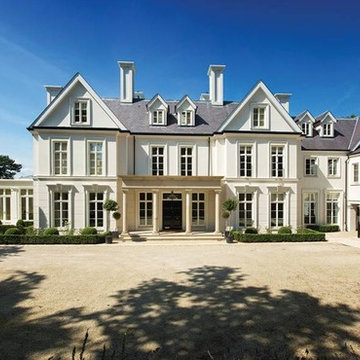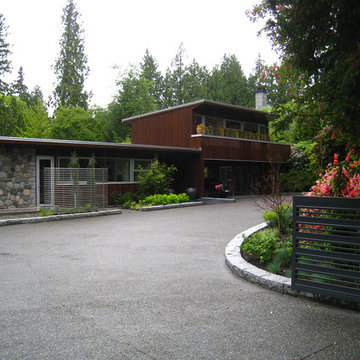Expansive Midcentury Exterior Design Ideas
Refine by:
Budget
Sort by:Popular Today
101 - 120 of 301 photos
Item 1 of 3
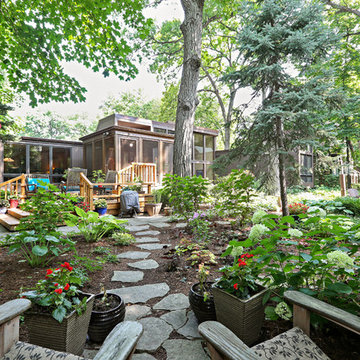
Large windows (existing and new to match ) let in ample daylight and views to their expansive gardens.
Photography by homeowner.
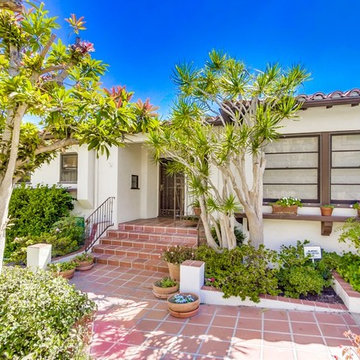
The curb appeal of this gorgeous Mediterranean home in Mission Hills, San Diego, CA, is beautiful. We had the opportunity to bring the inside appeal up to match the outside!
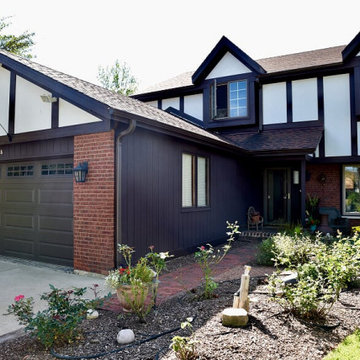
Tudor Style exterior with Hardi panel, LP, and Board and Batten siding.
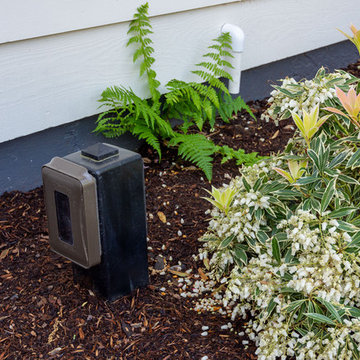
Here is an architecturally built house from the early 1970's which was brought into the new century during this complete home remodel by adding a garage space, new windows triple pane tilt and turn windows, cedar double front doors, clear cedar siding with clear cedar natural siding accents, clear cedar garage doors, galvanized over sized gutters with chain style downspouts, standing seam metal roof, re-purposed arbor/pergola, professionally landscaped yard, and stained concrete driveway, walkways, and steps.
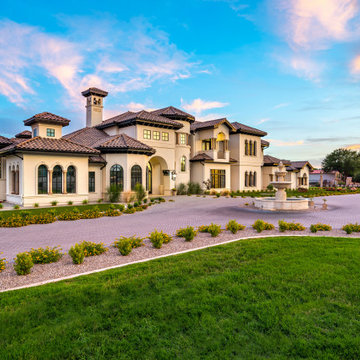
This stunning mansion features an incredible exterior front fountain, brick pavers, a stately circular drive and formal front entry, plus luxury landscaping.
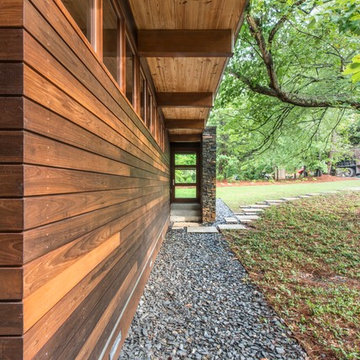
Pavers step gently down grade and along the drip line of the silver maple to the private entry to the in-law suite.
Siding: thermally treated poplar, Beams: syp glulams, decking: 1 1/2" x 6" syp t&g
Phtography: Fredrik Brauer
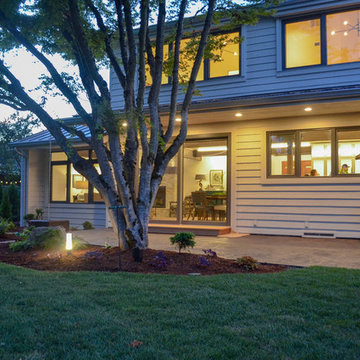
Here is an architecturally built house from the early 1970's which was brought into the new century during this complete home remodel by adding a garage space, new windows triple pane tilt and turn windows, cedar double front doors, clear cedar siding with clear cedar natural siding accents, clear cedar garage doors, galvanized over sized gutters with chain style downspouts, standing seam metal roof, re-purposed arbor/pergola, professionally landscaped yard, and stained concrete driveway, walkways, and steps.
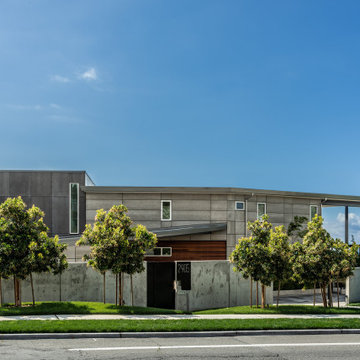
With the arrival of their new baby, my clients wanted to create a private, protected oasis from the street. The back of the house, however, flares out in a grand, three story, facetted, glass semi-circle overlooking the 180-degree unobstructed view of the Space Needle, Puget Sound, and the mountains.
Expansive Midcentury Exterior Design Ideas
6
