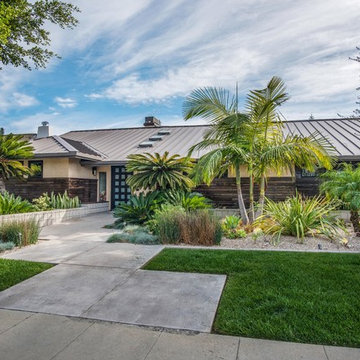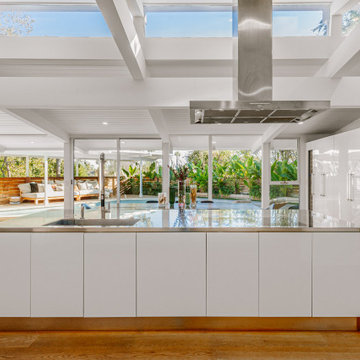Expansive Midcentury Kitchen Design Ideas
Refine by:
Budget
Sort by:Popular Today
1 - 20 of 597 photos
Item 1 of 3

For more photos of this project, please visit our website at www.kristinpetro.com. For information, contact us at info@kristinpetro.com.
Photographer: Cynthia Lynn Photography

Our Austin studio decided to go bold with this project by ensuring that each space had a unique identity in the Mid-Century Modern style bathroom, butler's pantry, and mudroom. We covered the bathroom walls and flooring with stylish beige and yellow tile that was cleverly installed to look like two different patterns. The mint cabinet and pink vanity reflect the mid-century color palette. The stylish knobs and fittings add an extra splash of fun to the bathroom.
The butler's pantry is located right behind the kitchen and serves multiple functions like storage, a study area, and a bar. We went with a moody blue color for the cabinets and included a raw wood open shelf to give depth and warmth to the space. We went with some gorgeous artistic tiles that create a bold, intriguing look in the space.
In the mudroom, we used siding materials to create a shiplap effect to create warmth and texture – a homage to the classic Mid-Century Modern design. We used the same blue from the butler's pantry to create a cohesive effect. The large mint cabinets add a lighter touch to the space.
---
Project designed by the Atomic Ranch featured modern designers at Breathe Design Studio. From their Austin design studio, they serve an eclectic and accomplished nationwide clientele including in Palm Springs, LA, and the San Francisco Bay Area.
For more about Breathe Design Studio, see here: https://www.breathedesignstudio.com/
To learn more about this project, see here: https://www.breathedesignstudio.com/atomic-ranch

The kitchen features cabinets from Grabill Cabinets in their frameless “Mode” door style in a “Blanco” matte finish. The kitchen island back, coffee bar and floating shelves are also from Grabill Cabinets on Walnut in their “Allspice” finish. The stunning countertops and full slab backsplash are Brittanica quartz from Cambria. The Miele built-in coffee system, steam oven, wall oven, warming drawer, gas range, paneled built-in refrigerator and paneled dishwasher perfectly complement the clean lines of the cabinetry. The Marvel paneled ice machine and paneled wine storage system keep this space ready for entertaining at a moment’s notice.
Builder: J. Peterson Homes.
Interior Designer: Angela Satterlee, Fairly Modern.
Kitchen & Cabinetry Design: TruKitchens.
Cabinets: Grabill Cabinets.
Countertops: Cambria.
Flooring: Century Grand Rapids.
Appliances: Bekins.
Furniture & Home Accessories: MODRN GR.
Photo: Ashley Avila Photography.

Mid Century Modern Contemporary design. White quartersawn veneer oak cabinets and white paint Crystal Cabinets

This home was flipped for our show, Lone Star Flip on HGTV! We chose a midcentury modern aesthetic because the home was built in 1950. Enjoy the transformation!
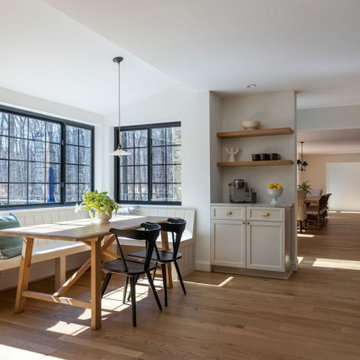
The current owners desired to create an open concept layout on the first floor of the home as they love to entertain their friends and family. In order to do so, our team removed the load bearing wall that originally separated the kitchen from the dining room, as well as two closets and a wing wall, making the overall footprint of the kitchen larger to fit the new layout. After completely gutting the kitchen, our team installed StyleCraft custom cabinetry, Du Chateau flooring, and Wolf appliances including a subzero refrigerator and mini wine fridge. We replaced the sunroom with a custom-fabricated breakfast nook and coffee bar, added two kitchen islands, and updated the powder room which features a floating black granite vanity top with a Waterworks faucet.
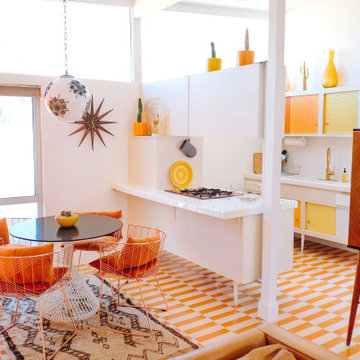
Playing off the warm surrounding finishes, the lively orange and white floor tile adds to the charm of this mid-century modern home.
DESIGN
Danielle Nagel
PHOTOS
Danielle Nagel
Tile Shown: 3x12 in Koi & Milky Way

Dream of every Chef! Double sink, 48" range, and lots of kitchen cabinets storage.

Kitchen/dining room: Colorful statement rug by STARK
Photo credit: Eric Rorer
While we adore all of our clients and the beautiful structures which we help fill and adorn, like a parent adores all of their children, this recent mid-century modern interior design project was a particular delight.
This client, a smart, energetic, creative, happy person, a man who, in-person, presents as refined and understated — he wanted color. Lots of color. When we introduced some color, he wanted even more color: Bright pops; lively art.
In fact, it started with the art.
This new homeowner was shopping at SLATE ( https://slateart.net) for art one day… many people choose art as the finishing touches to an interior design project, however this man had not yet hired a designer.
He mentioned his predicament to SLATE principal partner (and our dear partner in art sourcing) Danielle Fox, and she promptly referred him to us.
At the time that we began our work, the client and his architect, Jack Backus, had finished up a massive remodel, a thoughtful and thorough update of the elegant, iconic mid-century structure (originally designed by Ratcliff & Ratcliff) for modern 21st-century living.
And when we say, “the client and his architect” — we mean it. In his professional life, our client owns a metal fabrication company; given his skills and knowledge of engineering, build, and production, he elected to act as contractor on the project.
His eye for metal and form made its way into some of our furniture selections, in particular the coffee table in the living room, fabricated and sold locally by Turtle and Hare.
Color for miles: One of our favorite aspects of the project was the long hallway. By choosing to put nothing on the walls, and adorning the length of floor with an amazing, vibrant, patterned rug, we created a perfect venue. The rug stands out, drawing attention to the art on the floor.
In fact, the rugs in each room were as thoughtfully selected for color and design as the art on the walls. In total, on this project, we designed and decorated the living room, family room, master bedroom, and back patio. (Visit www.lmbinteriors.com to view the complete portfolio of images.)
While my design firm is known for our work with traditional and transitional architecture, and we love those projects, I think it is clear from this project that Modern is also our cup of tea.
If you have a Modern house and are thinking about how to make it more vibrantly YOU, contact us for a consultation.
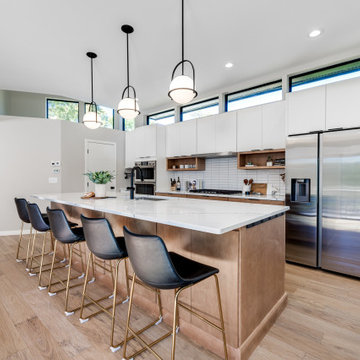
These clients (who were referred by their realtor) are lucky enough to escape the brutal Minnesota winters. They trusted the PID team to remodel their home with Landmark Remodeling while they were away enjoying the sun and escaping the pains of remodeling... dust, noise, so many boxes.
The clients wanted to update without a major remodel. They also wanted to keep some of the warm golden oak in their space...something we are not used to!
We laded on painting the cabinetry, new counters, new back splash, lighting, and floors.
We also refaced the corner fireplace in the living room with a natural stacked stone and mantle.
The powder bath got a little facelift too and convinced another victim... we mean the client that wallpaper was a must.
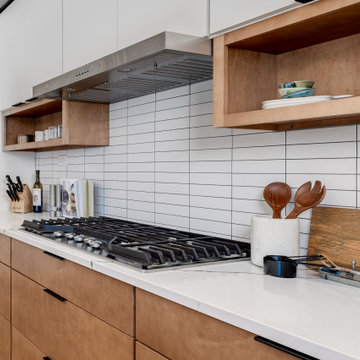
These clients (who were referred by their realtor) are lucky enough to escape the brutal Minnesota winters. They trusted the PID team to remodel their home with Landmark Remodeling while they were away enjoying the sun and escaping the pains of remodeling... dust, noise, so many boxes.
The clients wanted to update without a major remodel. They also wanted to keep some of the warm golden oak in their space...something we are not used to!
We laded on painting the cabinetry, new counters, new back splash, lighting, and floors.
We also refaced the corner fireplace in the living room with a natural stacked stone and mantle.
The powder bath got a little facelift too and convinced another victim... we mean the client that wallpaper was a must.
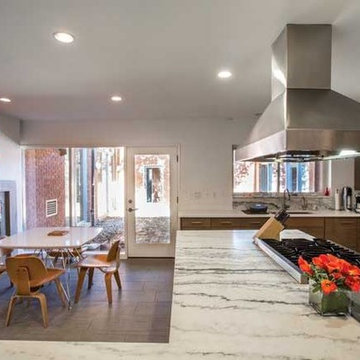
Town & Style Magazine
I would characterize this MCM project as a bundle of stress, labor of love in more ways than one. Picture this…clients come in town from LA for one weekend, tour a sprawling 7000 sf home nestled in Frontenac, share their vision with us, and away they go, back to LA, pack up their life and prepare for their move that was quickly approaching. First things first, I must say, it is one of my most favorite projects and homes to date. I. want. this. house. Like, for real.
Walking in the home, you are welcomed by wall to wall sliding glass doors that house an indoor pool, center courtyard, and this [now] gorgeous home wraps itself around these unique centerpieces of living space. You can see the pool and courtyard from almost any point of the home. The natural light, clean lines and mid century modern architecture was preserved and honed back to its remarkable state.
We had to design, project manage, construct the renovations…everything from the ground up within just a few months. Did I mention the kitchen was nearly gutted, new floors, removing walls, bathroom face lifts, overall design, interior and exterior paint, electrical…..whew, I’m tired just reliving the experience.
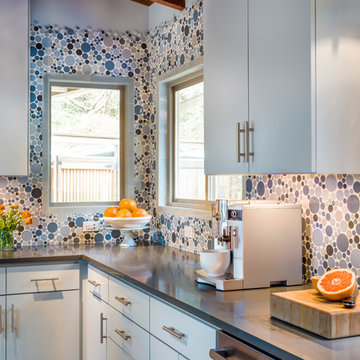
Mid-mod kitchen renovation featuring Clayhaus Ceramic's assorted circles.
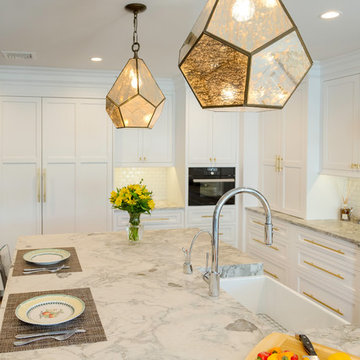
3 ½ inch buildup Quartzite island countertop creates an industrial feel, while the window bench adds warmth while still maximizing space
Expansive Midcentury Kitchen Design Ideas
1




