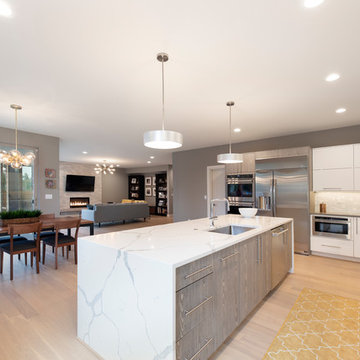Expansive Midcentury Kitchen Design Ideas
Refine by:
Budget
Sort by:Popular Today
121 - 140 of 597 photos
Item 1 of 3
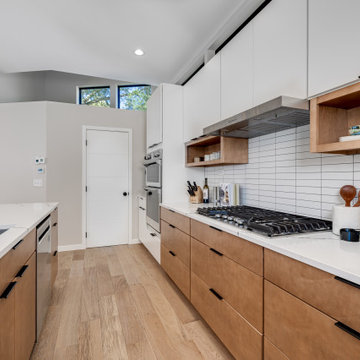
These clients (who were referred by their realtor) are lucky enough to escape the brutal Minnesota winters. They trusted the PID team to remodel their home with Landmark Remodeling while they were away enjoying the sun and escaping the pains of remodeling... dust, noise, so many boxes.
The clients wanted to update without a major remodel. They also wanted to keep some of the warm golden oak in their space...something we are not used to!
We laded on painting the cabinetry, new counters, new back splash, lighting, and floors.
We also refaced the corner fireplace in the living room with a natural stacked stone and mantle.
The powder bath got a little facelift too and convinced another victim... we mean the client that wallpaper was a must.
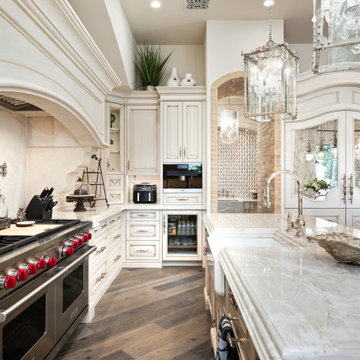
Double ovens, custom backsplash, white kitchen cabinets, and wood flooring.
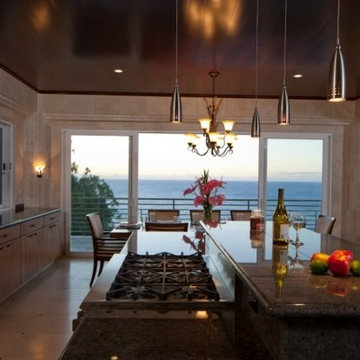
Luxury homes with elegant lighting by Fratantoni Interior Designers.
Follow us on Pinterest, Twitter, Facebook and Instagram for more inspirational photos!
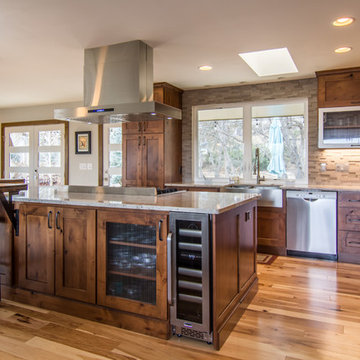
Nestled in the renowned mid-century modern enclave of Skyway in Colorado Springs is this gorgeous rustic modern kitchen. Aspen Kitchens completed a full modern remodel of the space, creating a truly open floor plan while still working with the home's 1960s architecture.
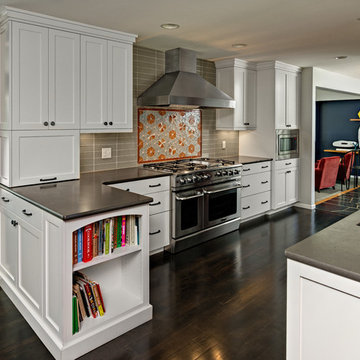
Custom Cabinetry allows us to maximize the challenging angles that this MidCentury Modern 1960's home. The Capital 48" Gas Slide-in Range has our feature custom glass mosaic backsplash from Oceanside. The HanStone Quartz matte countertop offers the contrast we were looking for.
Photo Credit - Ehlen Photography, Mark Ehlen
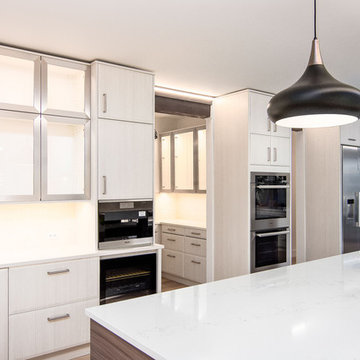
Here is an architecturally built house from the early 1970's which was brought into the new century during this complete home remodel by opening up the main living space with two small additions off the back of the house creating a seamless exterior wall, dropping the floor to one level throughout, exposing the post an beam supports, creating main level on-suite, den/office space, refurbishing the existing powder room, adding a butlers pantry, creating an over sized kitchen with 17' island, refurbishing the existing bedrooms and creating a new master bedroom floor plan with walk in closet, adding an upstairs bonus room off an existing porch, remodeling the existing guest bathroom, and creating an in-law suite out of the existing workshop and garden tool room.
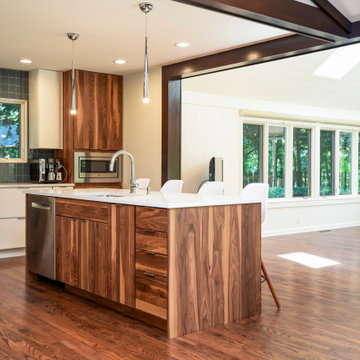
Fully revised kitchen. We opened up this wall between the kitchen and sunroom, and more of the wall between kitchen and living room. Kitchen features a beautiful mix of white and wood veneer cabinets.
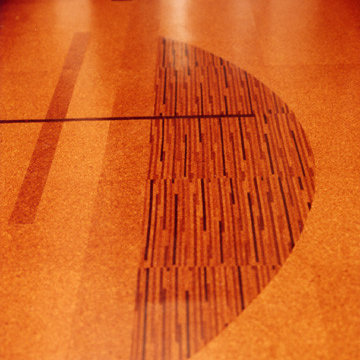
Cork is one of the oldest industrial revolution floor coverings used. 150 years of a multitude of products. the cork tree rejuvenates its skin every 20 years making the harvest long but worth while
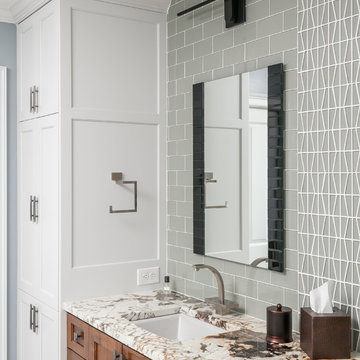
Five stars isn’t enough! Our project was to reconfigure and update the main floor of a house we recently purchased that was built in 1961. We wanted to maintain some of the unique feeling it originally had but bring it up-to-date and eliminate the closed-in rooms and downright weird layout that was the result of multiple, partial remodeling projects. We began with a long wishlist of changes which also required replacement of very antiquated plumbing, electrical wiring and HVAC. We even found a fireplace that had been walled in and needed major re-construction. Many other aspects and details on this incredible list we made included an all new kitchen layout, converting a bedroom into a master closet, adding new half-bath, completely rebuilding the master bath, and adding stone, tile and custom built cabinetry. Our design plans included many fixtures and details that we specified and required professional installation and careful handling. Innovative helped us make reasonable decisions. Their skilled staff took us through a design process that made sense. There were many questions and all were answered with sincere conversation and positive – innovation – on how we could achieve our goals. Innovative provided us with professional consultants, who listened and were courteous and creative, with solid knowledge and informative judgement. When they didn’t have an answer, they did the research. They developed a comprehensive project plan that exceeded our expectations. Every item on our long list was checked-off. All agreed on work was fulfilled and they completed all this in just under four months. Innovative took care of putting together a team of skilled professional specialists who were all dedicated to make everything right. Engineering, construction, supervision, and I cannot even begin to describe how much thanks we have for the demolition crew! Our multiple, detailed project designs from Raul and professional design advice from Mindy and the connections she recommended are all of the best quality. Diego Jr., Trevor and his team kept everything on track and neat and tidy every single day and Diego Sr., Mark, Ismael, Albert, Santiago and team are true craftsmen who follow-up and make the most minuscule woodworking details perfect. The cabinets by Tim and electrical work and installation of fixtures by Kemchan Harrilal-BB and Navindra Doolratram, and Augustine and his crew on tile and stone work – all perfection. Aisling and the office crew were always responsive to our calls and requests. And of course Clark and Eric who oversaw everything and gave us the best of the best! Apologies if we didn’t get everyone on this list – you’re all great! Thank you for your hard work and dedication. We can’t thank you enough Innovative Construction – we kind of want to do it again!
Dave Hallman & Matt DeGraffenreid
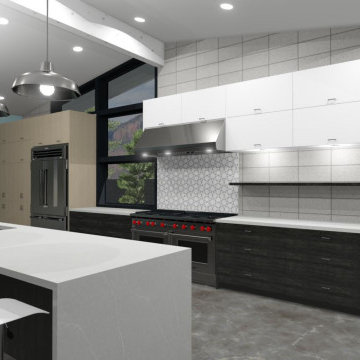
Mid-Century inspired kitchen addition concept.
Dark & light wood lower cabinets, white upper cabinets.
15' Island with waterfall quartz countertops.
Exposed stack bond masonry wall and beam.
Appliances- Subzero Group/Wolf
Tile backsplash- Cement Tile Shop
Countertops- Silestone Eternal Serena
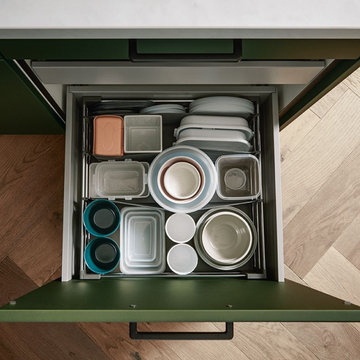
AMÉNAGEMENT D'UNE CUISINE RÉTRO VERTE SUR MESURE COMPACTE ET SPACIEUSE AVEC DES FAÇADES LAQUÉES MATES À COLOMIERS.
Spécialisé dans la conception et la pose de cuisine, de salle de bains et de rangement à Toulouse et agglomération, Cuisines Turini crée la cuisine aménagée qui vous ressemble.
Nos techniciens conseils s'adaptent à vos envies et à votre budget.
Pour cette réalisation à Colomiers, l'aménagement est pensé pour être compact, il est composé de deux blocs : un coin cuisson et un coin eau bien dissocié.
Il est complété par des étagères en noir onyx.
Pour le côté spacieux, il est assuré par un espace de rangement illimité avec des grands casseroliers et l'aménagement d'éléments qui vont jusqu'au plafond et qui utilisent chaque centimètre de la cuisine sur mesure de manière intelligente.
Cette cuisine compacte a un côté rétro qui est mis en valeur par sa couleur verte qui apporte à cette cuisine sur mesure une atmosphère rassurante et naturelle.
De plus le bloc avec l'aménagement de meubles façades laquées mates soyeuses fait penser aux buffets de nos grands-mères ce qui rajoute une touche rétro à cette cuisine à Colomiers.
L'évier timbre est aussi une référence aux cuisines d'antan.
Pour la qualité, la durabilité, d'une cuisine , elle est visible de par sa façade laquée UV mate soyeuse mais aussi par ses caissons montés en usine et ses coulissants tiroirs supportant une charge allant jusqu'à 70Kg.
Le plan de travail sur mesure est également d'une grande qualité, il est en granit blanc brillant un matériau pérenne et très résistant.
Vous souhaitez réaliser un devis gratuit sur mesure et sans engagement pour une cuisine, une salle de bains ou un rangement ?
N'hésitez pas à nous contacter via note formulaire de contact ou à vous déplacer directement en agence à Toulouse, à Potet sur Garonne ou à Quint-Fonsegrives.
Si ce modèle de cuisine vous intéresse sachez qu'il existe plusieurs coloris de façades laquées mates : blanc, gris, magnolia, bleu, rouge indien, vert etc. les portes échantillons sont visibles dans nos agences.
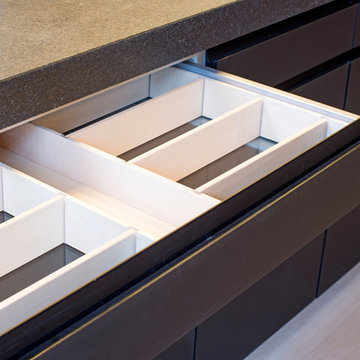
This modern kitchen was carefully chosen by the clients to fit into their lifestyle and to compliment the breathing-taking features of this period conversion. Using the Artematica system from Valcucine. A sleek and stylish option providing ample storage allowing to be a practical kitchen well suited to the space.
The worktops and units are glass another feature of the Valcucine kitchens, glass is a strong and beautiful option for units. The project was a complete refurbishment of the kitchen along with soft furnishing and wardrobes.
Expansive Midcentury Kitchen Design Ideas
7
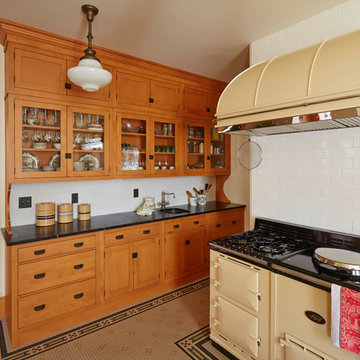
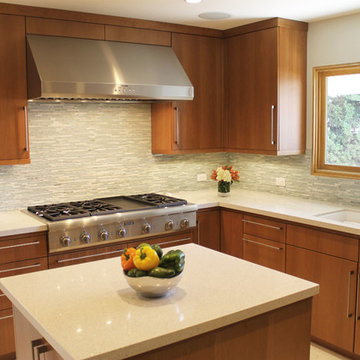
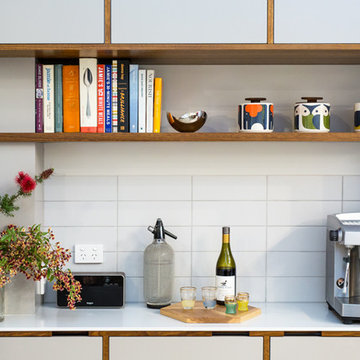
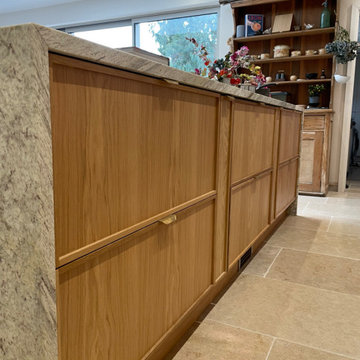
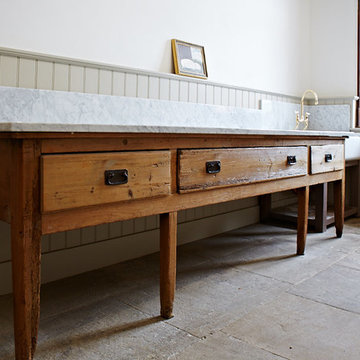
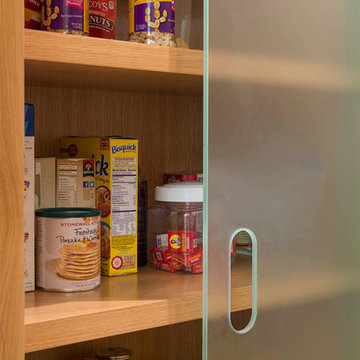
![water-tower in [next125]](https://st.hzcdn.com/fimgs/a191c26e00c84449_7134-w360-h360-b0-p0--.jpg)
