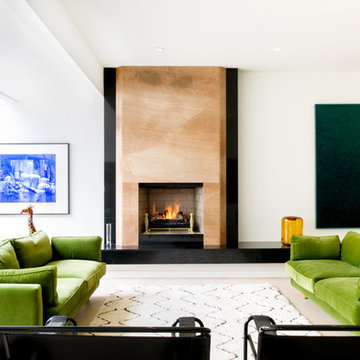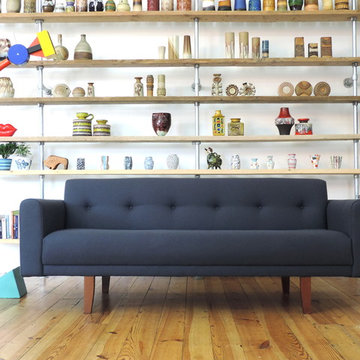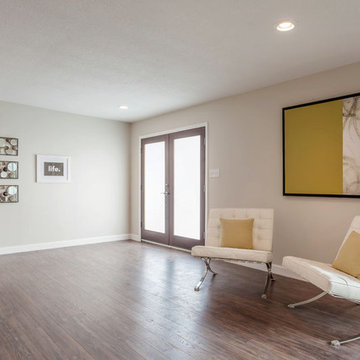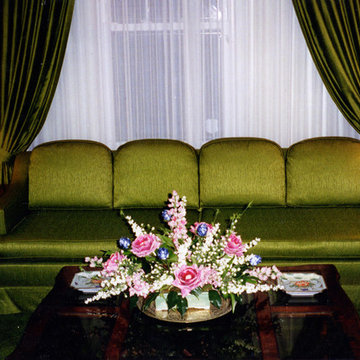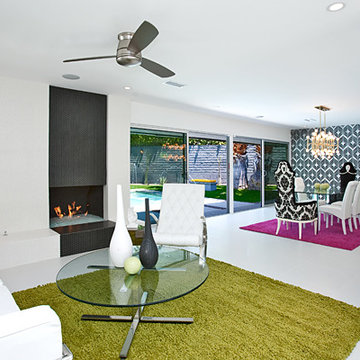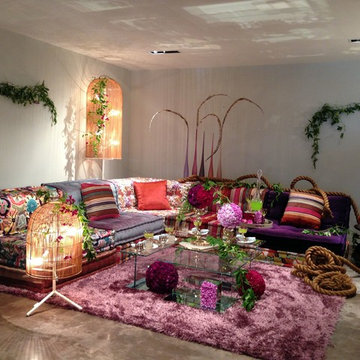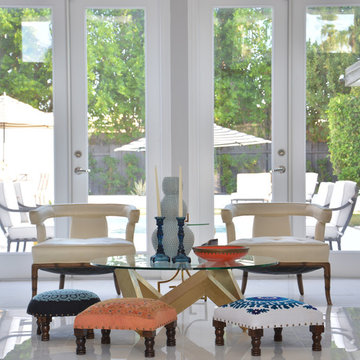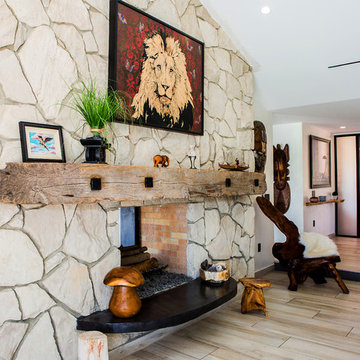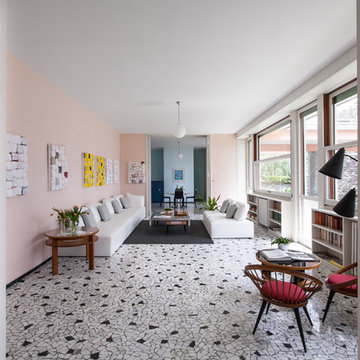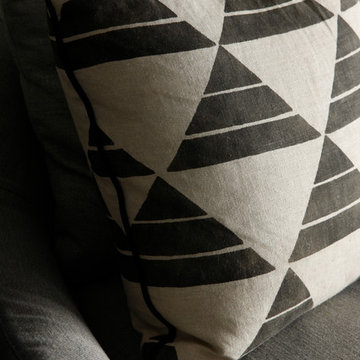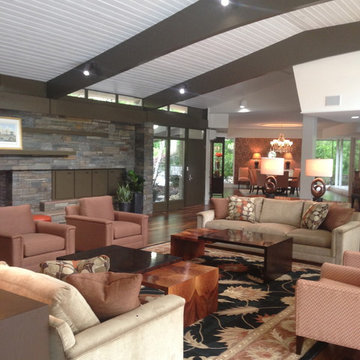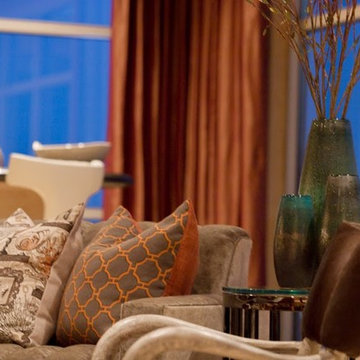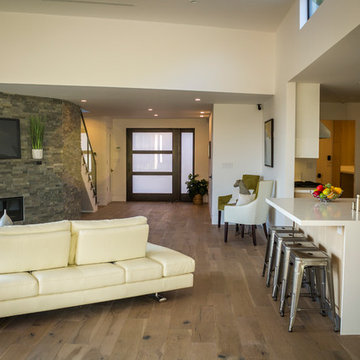Expansive Midcentury Living Room Design Photos
Refine by:
Budget
Sort by:Popular Today
181 - 200 of 347 photos
Item 1 of 3
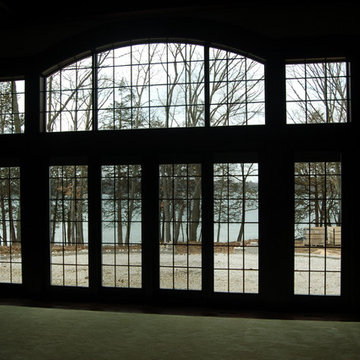
Custom Build~Old World Beauty
JFK Design Build LLC
A wall of windows provides the view from the cozy family room out to the lake.
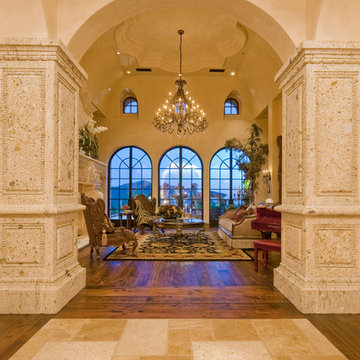
Luxury homes with elegant lighting by Fratantoni Interior Designers.
Follow us on Pinterest, Twitter, Facebook and Instagram for more inspirational photos!
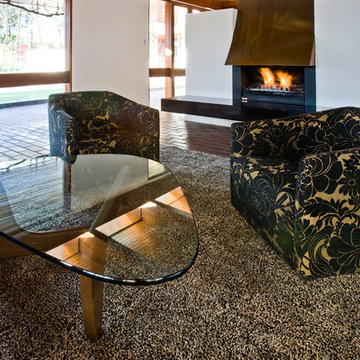
The chance to work with a style of architecture that I love and with clients that were totally committed to their homes design was a rare opportunity for me as an interior designer.
Our aim was to bring the homes functionality and finishes up to date for a modern family while at the same time respecting its architectural integrity
When it came to the fireplace I installed a new slow combustion fire, refurbished the magneficent copper hood and replaced the brown tiles and timber frame of the cantilevered hearth with a smooth clean sheet of manufactured black stone.
The painted brick walls were rendered and painted in Dulux Natural White to soften the feel of the rooms and balance the floors brick pattern.
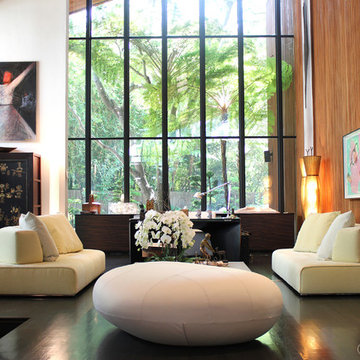
1973 Holmby Hills home designed by midcentury architect A. Quincy Jones. Interiors furnished by Linea president, Guy Cnop, using pieces from Ligne Roset, Baleri Italia, Driade, Serralunga and more. (Available at the Los Angeles showroom)
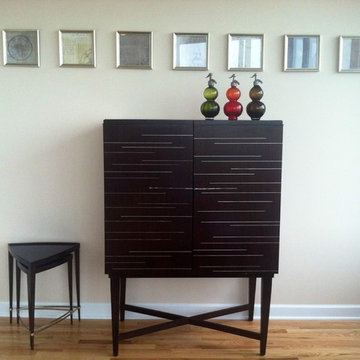
This Penthouse Apartment, was staged and decorated by Maria Bortugno, B Designs, for a Press Conference and release. All Furnishings, compliments of Di Sienna Furniture!
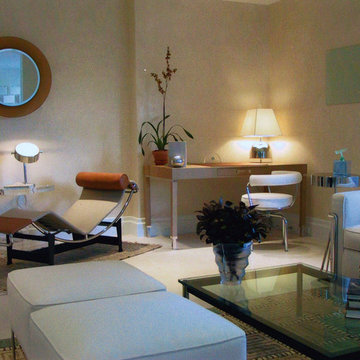
White, beige, green, and sand is the chosen color palette; warmth and depth the chosen texture. For instance, the Venetian stucco on the walls echoes the ancient exterior material and links itself to the color and texture of sand - a warm, variegated beige. The walls run into the limestone floors softening the effect of the hard floor through its warm color and smooth feel. The warm sand tones of the walls and floors are offset by the cooler white ones, creating a clear yet comforting antithesis. In enhancing lightness, white furniture and accessories compliment the stuccos beige color, creating a natural simplicity. Nature's 'greenness' is mirrored by the clear and decorative glass used throughout, the natural flora and flowers, the rug, and the accessories.
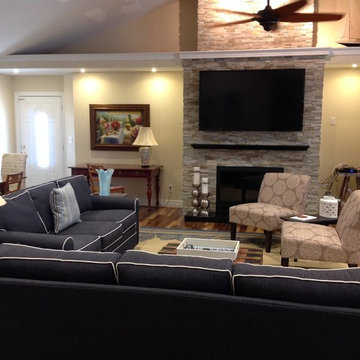
missing the bar cabinet for the right side of the fireplace but what a great remodel.
Cathy Walsh
Expansive Midcentury Living Room Design Photos
10
