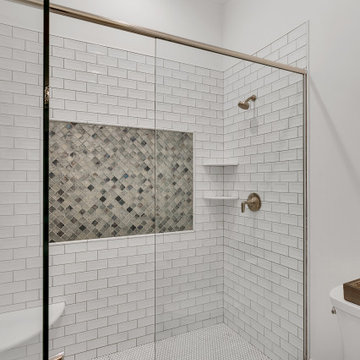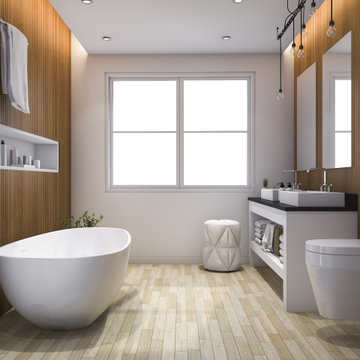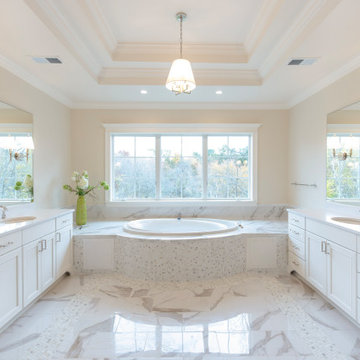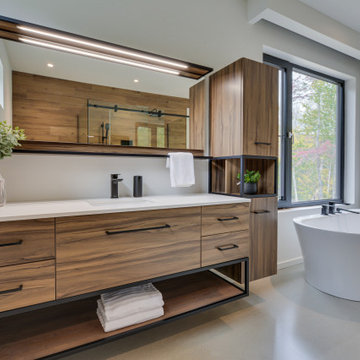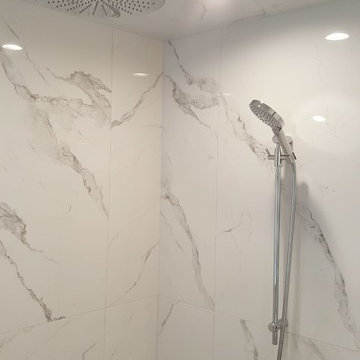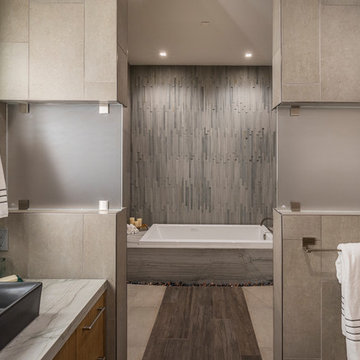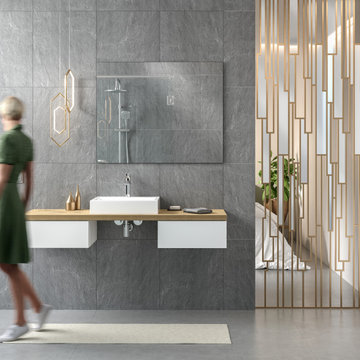Expansive Modern Bathroom Design Ideas
Refine by:
Budget
Sort by:Popular Today
121 - 140 of 2,779 photos
Item 1 of 3

Beautiful bathroom design in Rolling Hills. This bathroom includes limestone floor, a floating white oak vanity and amazing marble stonework
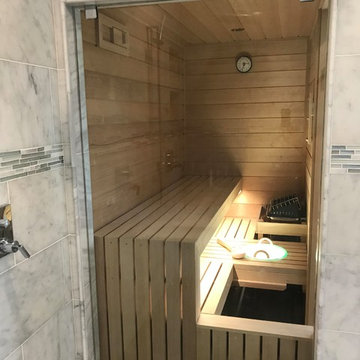
New bathroom addition, including new walk in shower, free standing tub and a sauna.
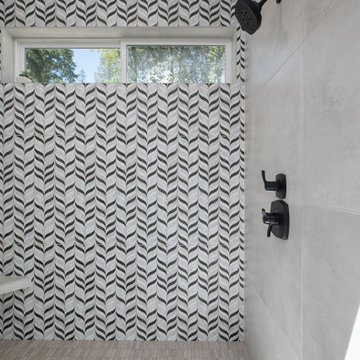
Black and white floor-to-ceiling accent tile fills the back wall of this walk-in shower. Matte black Delta plumbing fixtures give it a modern appeal.
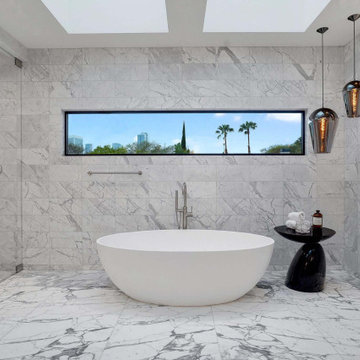
Large and modern master bathroom primary bathroom. Grey and white marble paired with warm wood flooring and door. Expansive curbless shower and freestanding tub sit on raised platform with LED light strip. Modern glass pendants and small black side table add depth to the white grey and wood bathroom. Large skylights act as modern coffered ceiling flooding the room with natural light.
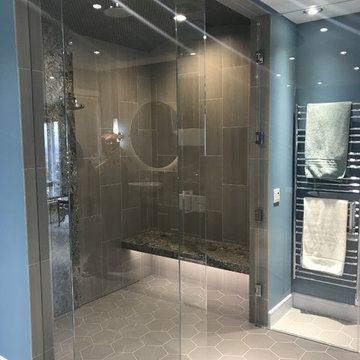
Master bathroom with vanity, freestanding tub, tub filler, and hexigon tile. The waterfall edge counter, wall mounted faucets, custom 8' doors, and back lit mirrors set this project apart.
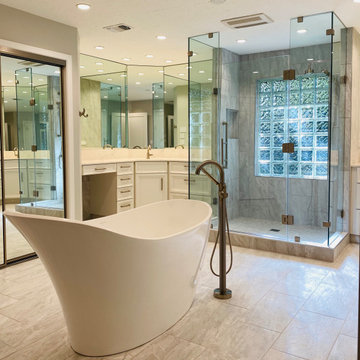
The freestanding tub invites you into this luxuriously expansive owner's bathroom.. Two separate vanity areas flank a large heavy-glass frameless shower offers multiple showering options.
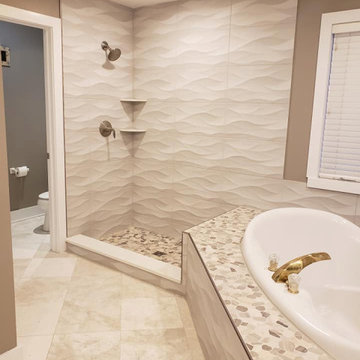
Bathroom remodel with walk-in shower and separate soaking tub. Various tile styles installed to give an unique touch. Separated toilet closet.
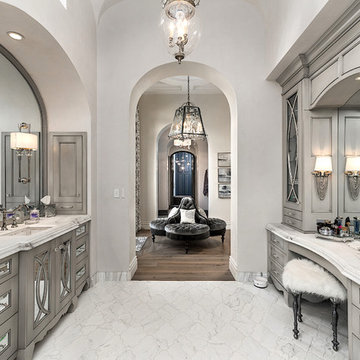
World Renowned Architecture Firm Fratantoni Design created this beautiful home! They design home plans for families all over the world in any size and style. They also have in-house Interior Designer Firm Fratantoni Interior Designers and world class Luxury Home Building Firm Fratantoni Luxury Estates! Hire one or all three companies to design and build and or remodel your home!
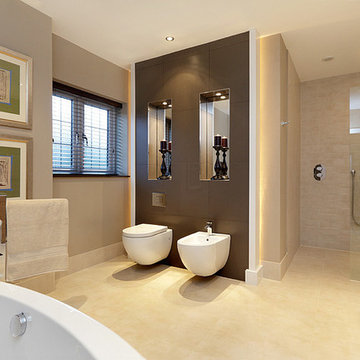
Heywood Real Estate - Gerrards Cross
New build house for a respected local developer and their client .Our design team had a brief to create a feeling of spaciousness in the kitchen area utilising the latest technology in an understated way .
Installed by our fitting team including all the worktops from our in house stone works and multi European installers
The floors throughout in the latest large size porcelain tiles from Italy - all from TBK stock .
The bathrooms are elegant and functional together with utilization of storage areas - luxury porcelain tiles from our extensive ranges together with quality German fittings.
The interiors were created by thesugarcube.co.uk.
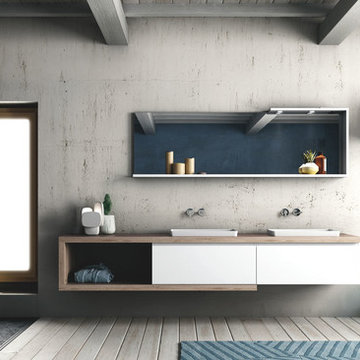
C-shaped elements wrap around rectangular forms. A treatment repeated both on the long mirror with shelf – virtually creating a frame with lighting built into the top – and the vanity with two generously sized deep drawers and open shelving. The twin-basin arrangement pictured is a convenient solution, with plenty of counter space, made visibly light by using semi-inset basins and wall-mounted tapware.
The long top frames much of the base unit and extends out at one end to create generous open shelving, perfect for storing towels and everyday items you want to keep handy. The semi-inset basins are in Tecnoril®, a dense and, consequently, very hygienic solid-surface material that is also durable, highly resistant and easy to repair even if it does get scratched slightly.
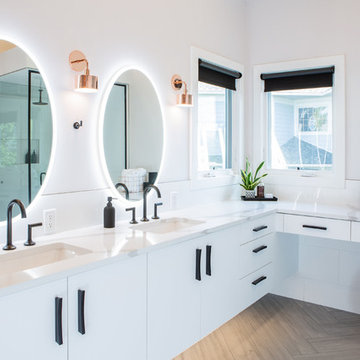
Our clients were looking to erase the 90s from their master bathroom and create a space that blended their contemporary tastes with natural elements. This bathroom had wonderful bones with a high ceiling and plenty of space, but we were able to work with our clients to create a design that better met their needs and utilized the space to its full potential. We wanted to create a sense of warmth in this large master bathroom and adding a fireplace to the space did the trick. By moving the tub location, we were able to create a stunning accent wall of stacked stone that provided a home for the fireplace and a perfectly dramatic backdrop for the new freestanding bathtub. The sculptural copper light fixture helps to soften the stone wall and allowed us to emphasize those vaulted ceiling. Playing with metal finishes is one of our favorite pastimes, and this bathroom was the perfect opportunity to blend sleek matte black plumbing fixtures with a mirrored copper finish on the light fixtures. We tied the vanity wall sconces in with a dramatic sculptural chandelier above the bath tub by using copper finishes on both and allowing the light fixtures to be the shining stars of this space. We selected a clean white finish for the custom vanity cabinets and lit them from below to accentuate their floating design. We then completed the look with a waterfall quartz counter to add an elegant texture to the area and extended the stone onto the shower bench to bring the two elements together. The existing shower had been on the small side, so we expanded it into the room and gave them a more spacious shower complete with a built-in bench and recessed niche. Hard surfaces play an important role in any bathroom design, and we wanted to use this opportunity to create an interesting layer of texture through our tile selections. The bathroom floor utilizes a large-scale plank tile installed in a herringbone pattern, while the shower and walls are tiled in a polished white tile to add a bit of reflectivity. The newly transformed bathroom is now a sophisticated space the brings together sleek contemporary finishes with textured natural elements and provides the perfect retreat from the outside world.
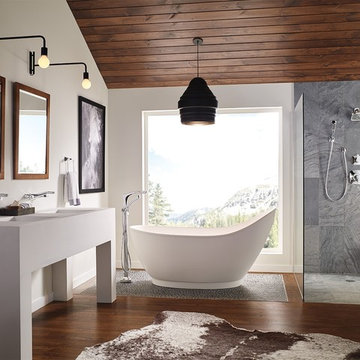
Inspired by the uniquely organic shapes found in nature, the Tesla Collection lends a spirited sense of the outdoors to any interior.
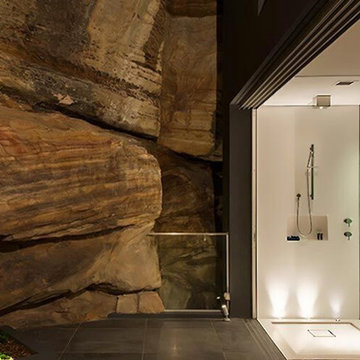
Dover Heights Corian® colour: Cameo White Application: Shower floor, wall and ceiling Design by: Minosa
Expansive Modern Bathroom Design Ideas
7
