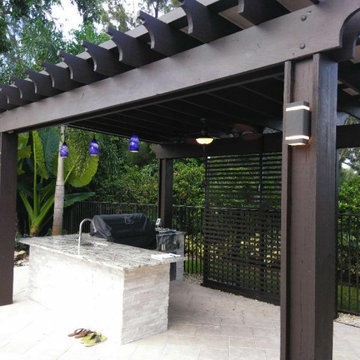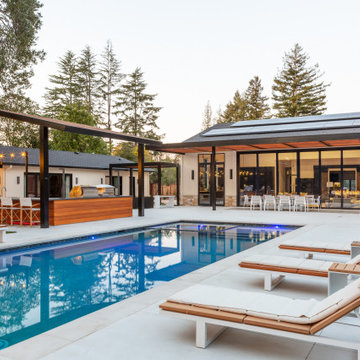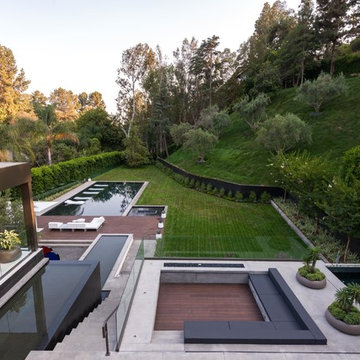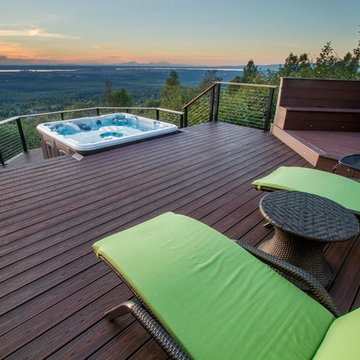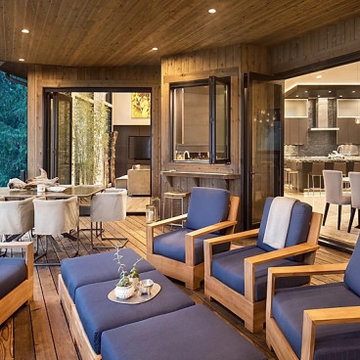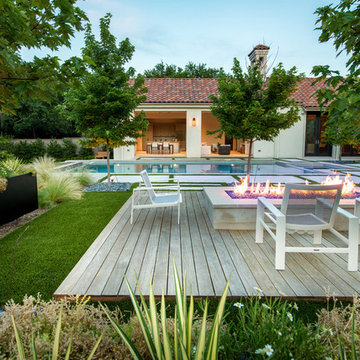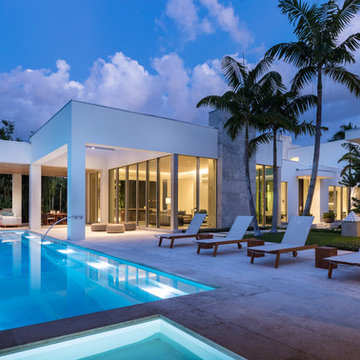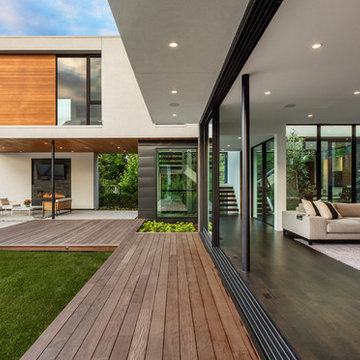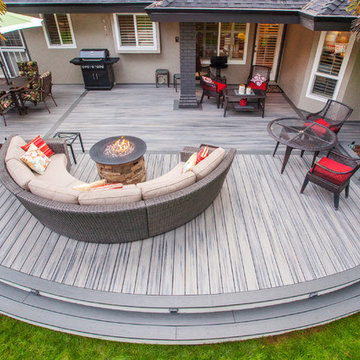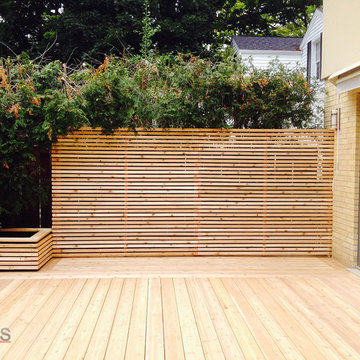Refine by:
Budget
Sort by:Popular Today
1 - 20 of 4,387 photos
Item 1 of 3
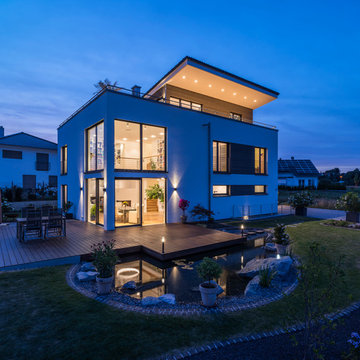
Nachtaufnahme Haus mit Garten, Penthouse beleuchtet,
KitzlingerHaus,
Fotos: Rolf Schwarz Fotodesign
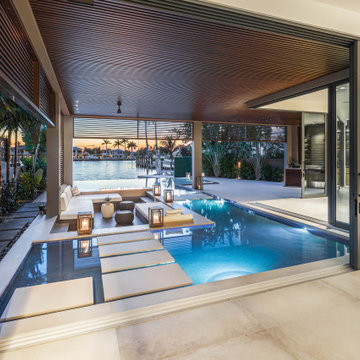
This amazing infinity-edge pool with sunken seating area, stepping stones, and firebar feature overlooks the Fort Lauderdale intracoastal and is a beautiful spectacle during the evening!
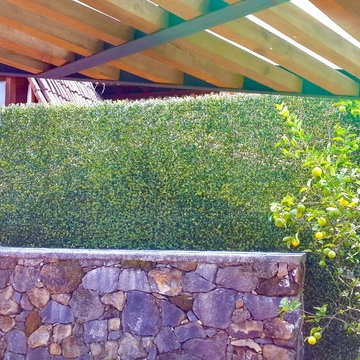
Add a bit of green to your outdoor area with Greensmart Decor. With artificial leaf panels, we've eliminated the maintenance and water consumption upkeep for real foliage. Our high-quality, weather resistant panels are the perfect privacy solution for your backyard, patio, deck or balcony.
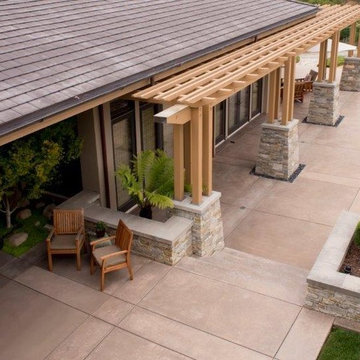
Nooks and Crannies at the DeBernardo pool and back yard that offer a handsome wooden shade structure outside of the piano room; Stone Columns surrounded with Mexican La Paz pebbles, Japanese Maple and Fern that take advantage of the shady areas as well as the planter line up with a 3" precast concrete cap in the foreground and thicker 6" concrete cast in place planter caps heading toward the vineyards.
John Luhn
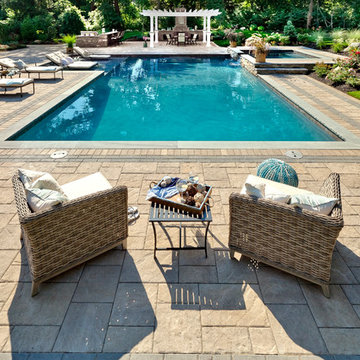
You can hear the echo of the craftsman’s tools in Blu. The same honest lines and rugged texture as our larger, 80mm version, the same opulent colors and modern yet eternal look, Blu 60mm is lighter in weight and has a smaller height, making it a better choice for pedestrian and light-traffic-only areas such as on walkways and patios.
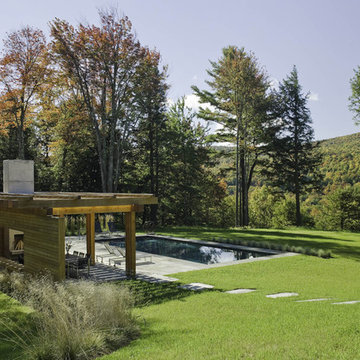
Pool & Pool House
Stowe, Vermont
This mountain top residential site offers spectacular 180 degree views towards adjacent hillsides. The client desired to replace an existing pond with a pool and pool house to be used for both entertaining and family use. The open site is adjacent to the driveway to the north but offered spectacular mountain views to the south. The challenge was to provide privacy at the pool without obstructing the beautiful vista from the entry drive. Working closely with the architect we designed the pool and pool house as one modern element closely linked by proximity, detailing & geometry. In so doing, we used precise placement, careful choice of building & site materials, and minimalist planting. Existing trees were edited to open up selected views to the south. Rows of ornamental grasses provide architectural delineation of outdoor space. Understated stone steps in the lawn loosely connect the pool to the main house.
Architect: Michael Minadeo + Partners
Image Credit: Westphalen Photography
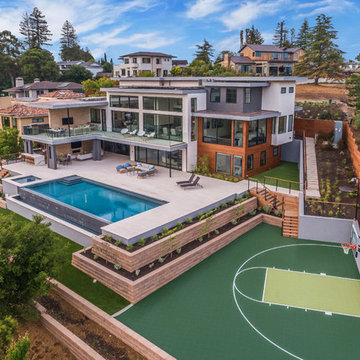
A luxury estate designed to enjoy the outdoors, as much as the indoors. This fine line is blended together with the use of the wall to wall glass to enjoy the backyard views.
The backyard is built in steps to respect the hills it sits on.
The backyard is the epitome of outdoor living & entertaining. A lap pool, jacuzzi, outdoor kitchen accompanied by a basketball court for those sports lovers.

This 28,0000-square-foot, 11-bedroom luxury estate sits atop a manmade beach bordered by six acres of canals and lakes. The main house and detached guest casitas blend a light-color palette with rich wood accents—white walls, white marble floors with walnut inlays, and stained Douglas fir ceilings. Structural steel allows the vaulted ceilings to peak at 37 feet. Glass pocket doors provide uninterrupted access to outdoor living areas which include an outdoor dining table, two outdoor bars, a firepit bordered by an infinity edge pool, golf course, tennis courts and more.
Construction on this 37 acre project was completed in just under a year.
Builder: Bradshaw Construction
Architect: Uberion Design
Interior Design: Willetts Design & Associates
Landscape: Attinger Landscape Architects
Photography: Sam Frost
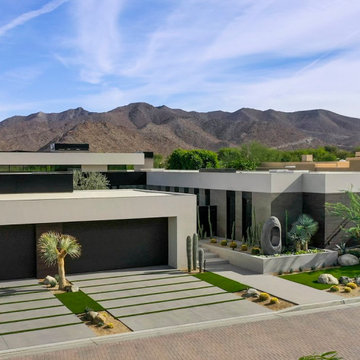
Bighorn Palm Desert modern architectural home for luxury living. Photo by William MacCollum.
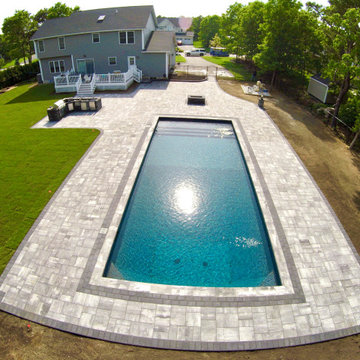
This Center Moriches Pool Patio was created by Stone Creations of Long Island using the following Cambridge Pavingstones with Armortec products: Pavingstones: Limestone Quarry 24” x 12” ledgestone coping with 6x9 coal double border. Limestone quarry XL smooth Cambridge Pavers for patio. Onyx/Natural 6” maytrx wall for kitchen and light columns with coal banding. Design - Build - Maintain --(631) 678-6896 - www.stonecreationsoflongisland.net
Expansive Modern Outdoor Design Ideas
1






