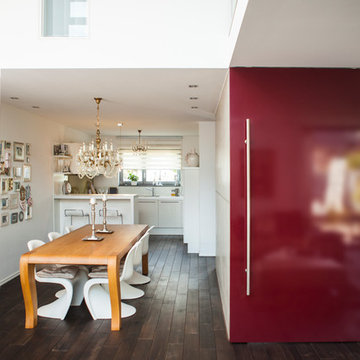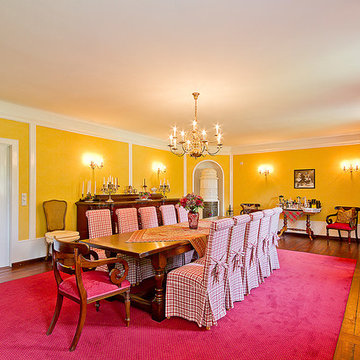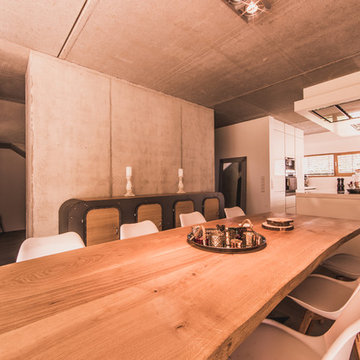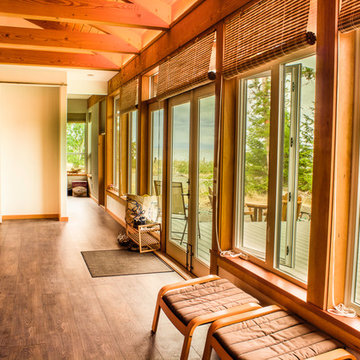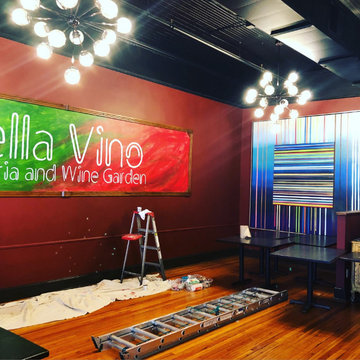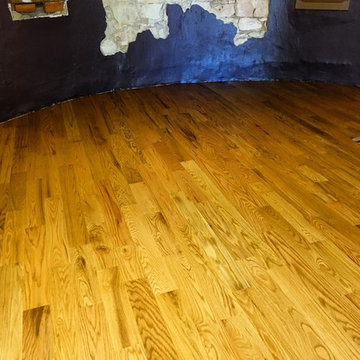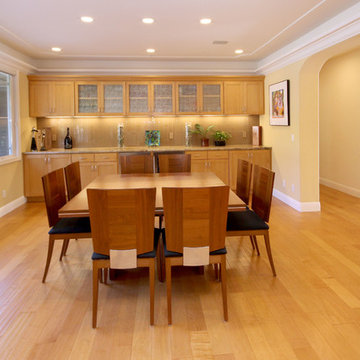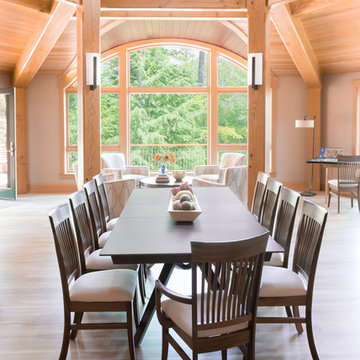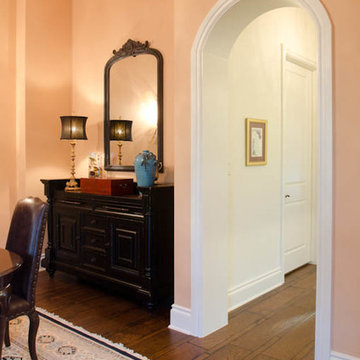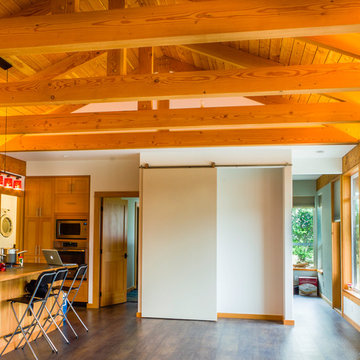Expansive Orange Dining Room Design Ideas
Refine by:
Budget
Sort by:Popular Today
41 - 60 of 73 photos
Item 1 of 3
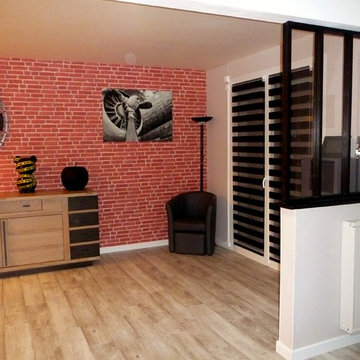
Le défi était de transformer cet ancien garage et espace de jeu pour les enfants en séjour moderne de type industriel.
Premier gros travail: retirer les plaques de polystyrène au plafond et le relisser afin de donner un vrai plafond à la nouvelle pièce.
Deuxième gros travail: changer le sol, qui a été recouvert par un pvc imitation parquet vieilli en chêne blanchi.
Troisième partie: création maison d'une verrière pour créer une véritable entrée. La verrière a été fabriquée grâce à des tasseaux de bois peints en noirs et du plexiglass . (Cette solution est peu coûteuse et très pratique quand les murs ne sont pas droits).
Quatrième partie: la pose du papier peint. Pour casser la longueur du mur, on a joué sur le visuel c'est à dire qu'on est venu mettre le même papier peint imitation brique dans 2 teintes. Le plus clair a été mis au fond sur environ les 2/3 du mur et le rouge placé à l'avant de la pièce.
Il ne restait plus qu'à mettre des meubles en adéquation avec le projet et pour créer du lien entre les 2 espaces (un espace jeu à l'avant et un espace repas au fond) on a positionné le buffet un peu de chaque côté.
La table et les chaises viennent de chez "Gautier", le buffet de chez "monsieur Meuble", l'horloge de chez 4 murs, le papier peint uni de chez "leroy merlin" et le papier peint brique de chez "AS Création".
Séverine Luizard
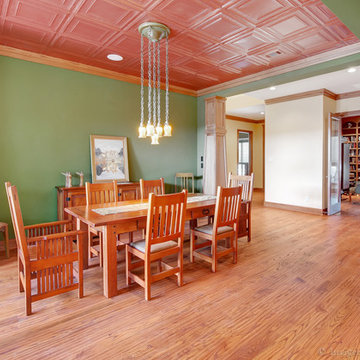
This formal dining features a painted tin ceiling and tapered columns
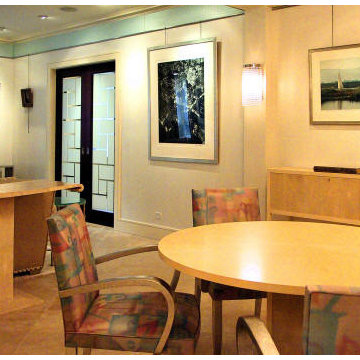
This art collector's Ritz Tower pied a terre features a custom art hanging system for rotating displays. The dining area is defined by a circular ceiling coffer with an early 20th century Vienese chandelier and wall sconces. In the background, custom wood and sandblssted glass pocket doors lead to the study.
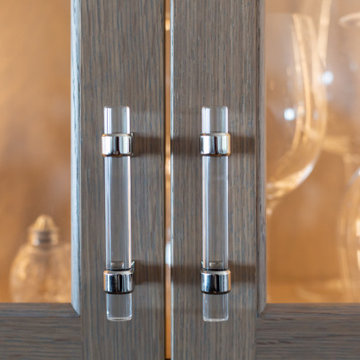
Open floor plan with the dining room in the middle!!!
A custom built bar separates the spaces nicely. Grass cloth wallpaper between the upper cabinets provides a textural backdrop for the original water color of Pebble Beach and glass orb wall sconces. The round glass is repeated in the chandelier. A nautical chart of the New Haven Harbor shows just where you are, and where you might want to go after dinner!
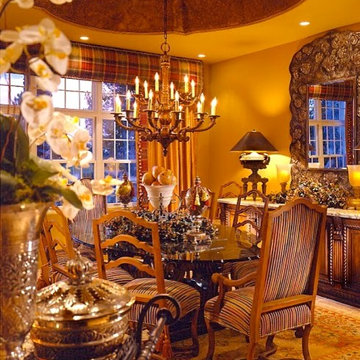
This Manor Villa was designed by Fratantoni Design and built by Fratantoni Luxury Estates. Visit our website at www.FratantoniDesign.com
Follow us on Twitter, Facebook, Instagram and Pinterest for more inspirational photos of our work!
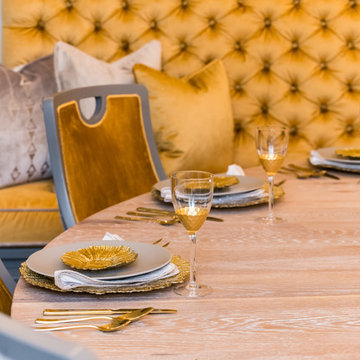
Amazing 10 feet round table custom designed by Steele's Design Team and built by the amazing @ Arthur Millworks CA
Photographer : Eckard Photographic
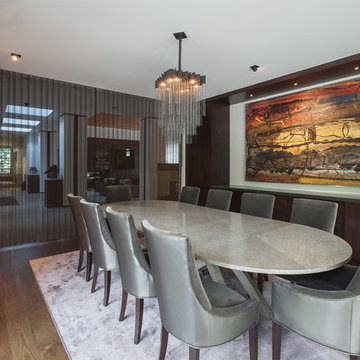
Dining Room in this Belcaro Contemporary residence located in Denver, CO.
Photography provided by Alan Bader of Omni Creative Development. http://www.pictures.omnidevelop.com/
Architect: Scott Parker of Nest Architectural Design
http://www.nestarch.com/team.html
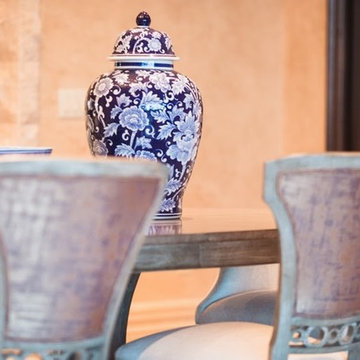
Spacious Bedrooms, including 5 suites and dual masters
Seven full baths and two half baths
In-Home theatre and spa
Interior, private access elevator
Filled with Jerusalem stone, Venetian plaster and custom stone floors with pietre dure inserts
3,000 sq. ft. showroom-quality, private underground garage with space for up to 15 vehicles
Seven private terraces and an outdoor pool
With a combined area of approx. 24,000 sq. ft., The Crown Penthouse at One Queensridge Place is the largest high-rise property in all of Las Vegas. With approx. 15,000 sq. ft. solely representing the dedicated living space, The Crown even rivals the most expansive, estate-sized luxury homes that Vegas has to offer.
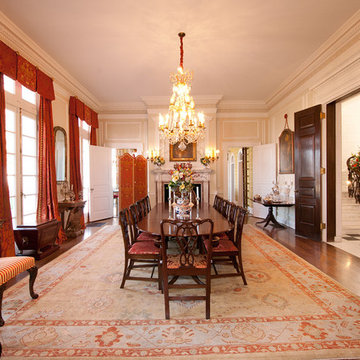
The dining room still contains some of the original wallpaper, as well as a fine silk shantung fabric used throughout the room. In addition, much of the furniture in this space has been in my family home for generations.
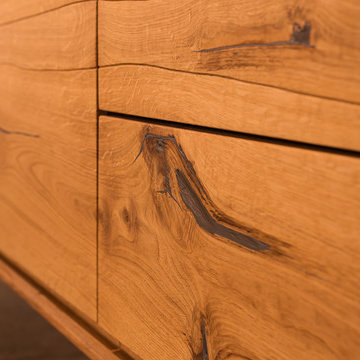
Massivholz trifft Metall ist meine neueste Kollektion. Hier werden Hölzer nach ihrem ursprünglichen Wuchs bearbeitet und mit edlen Metalloberflächen kombiniert. So entstehen einzigartige Unikate, die ein besonderes Erlebnis in jedem Raum entstehen lassen.
Alle Fotorechte: Lohner Design I Konzept I Interieur
Expansive Orange Dining Room Design Ideas
3
