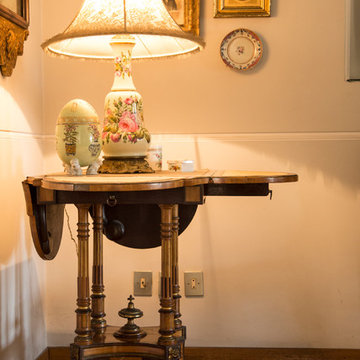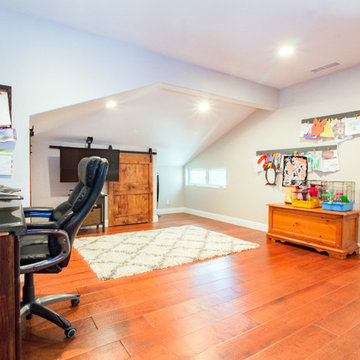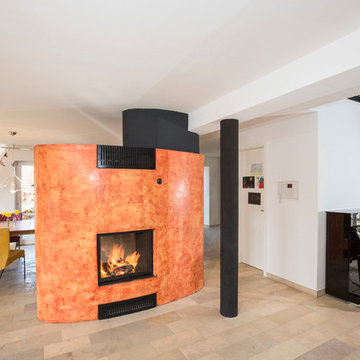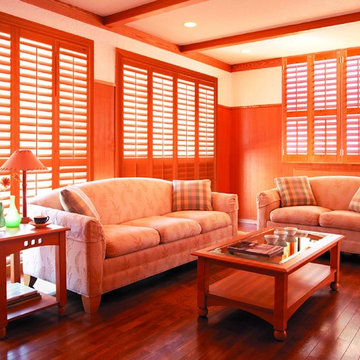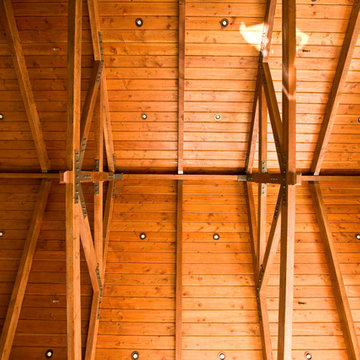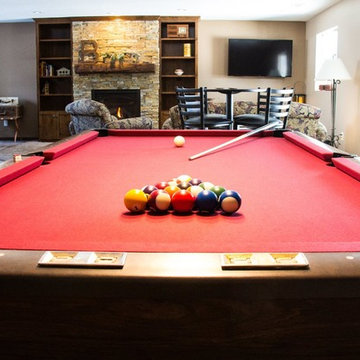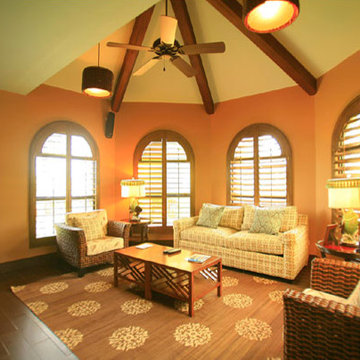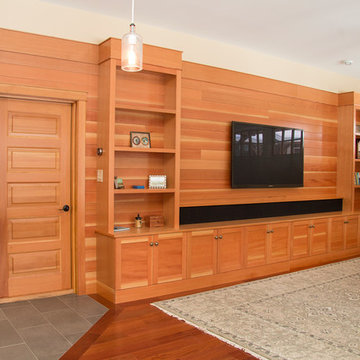Expansive Orange Family Room Design Photos
Refine by:
Budget
Sort by:Popular Today
61 - 80 of 93 photos
Item 1 of 3
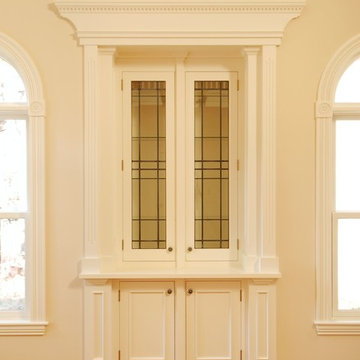
This custom built entertainment center is an added feature in this family room.
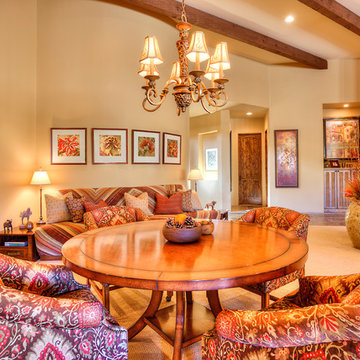
The final design established a rich dialogue of colors, patterns and textures between all quadrants while maintaining the unity of the whole space.
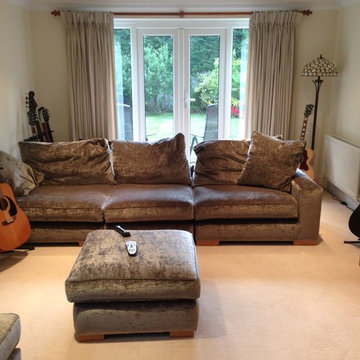
We were given an interesting brief, to create a large seating arrangement for a growing family who move home regularly because of work. This meant that whatever was purchased needed to be relocatable easily and to be configured in different ways depending on space.
Our solution was to make lots of modules that bracket together to create different shapes and sizes. Simple really!
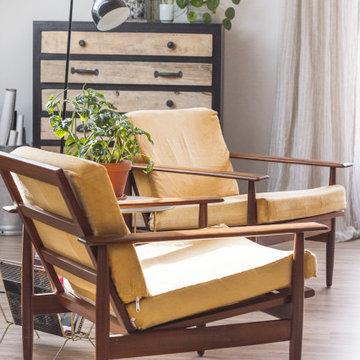
In diesem Wohn- & Essbereich wurden die von der Besitzerin geliebten und über Jahre liebevoll ausgesuchten alten Möbel & Accessoires neu in Szene gesetzt. Neue Polster, gezielt ausgewählte Wandfarben und moderne Elemente rücken diese Lieblingsstücke in ein ganz neues Licht.
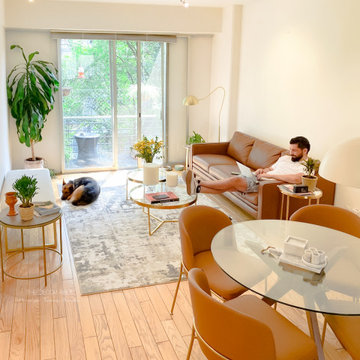
Diseño de residencia de 3 plantas en Ciudad de México, desarrollamos este dormitorio infantil, la sala de estar, comedor y el family room. Sus dueños querían un estilo contemporáneo donde la entrada de luz natural se reflejara por todas partes.
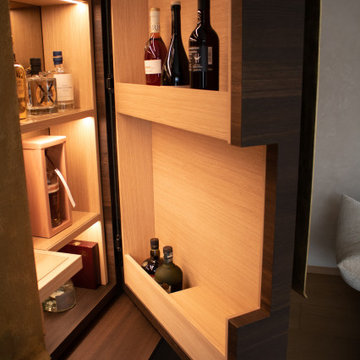
Detail Barschranktür. Man sieht die filigran in Eiche gearbeiteten Einsätze.
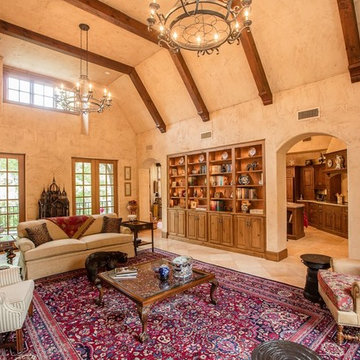
Whimsical Storybook Mountain Home - Elements Design Build Greenville SC Custom Home Builder
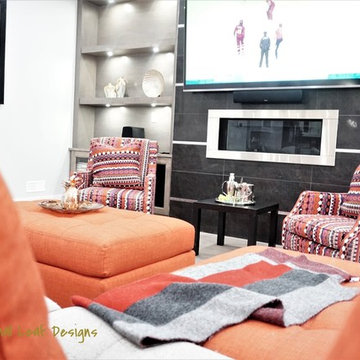
Contemporary Family Room/ Great Room with Wall-to-wall built-in Entertainment & Display Unit in dark wood, stone fireplace, accent lighting, sectional sofa seating and conversation area chairs by fireplace
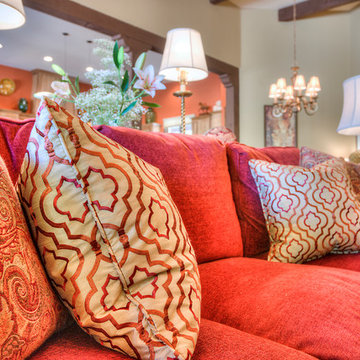
On the sofa, golden pillows adorned in bold motifs and garnished with lighter colors create a soft seat for watching the news or napping after a long day on the golf course.
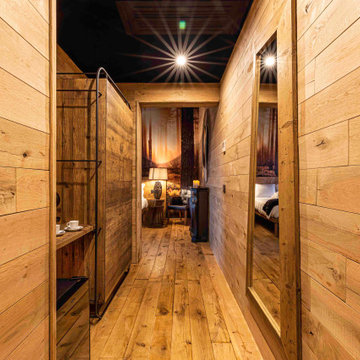
Baita Maore – Luxury Rooms & Spa
Una straordinaria struttura ricettiva che si trova a Laconi. Costituita da 2 copri separati. Uno con 5 magnifiche suite di diverse categorie, Spa e area ristoro. L’altro è con 2 suite che a loro interno hanno una loro Spa privata, un soggiorno con cammino centrale e area bar. La struttura ha inoltre una piscina riscaldata al coperto che destate diventa all’aperto. Lo stile della struttura è quello di una Baita, dove il legno domina
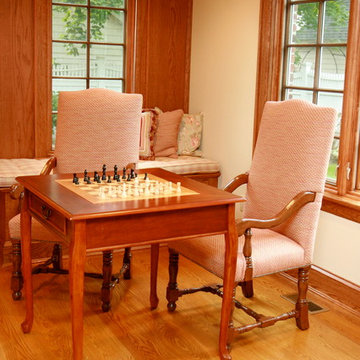
Game table area of family room in suburban Colonial Revival home. Susan Sims Photography.
Expansive Orange Family Room Design Photos
4
