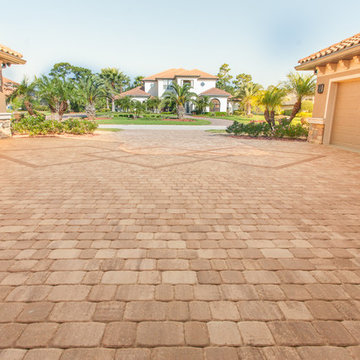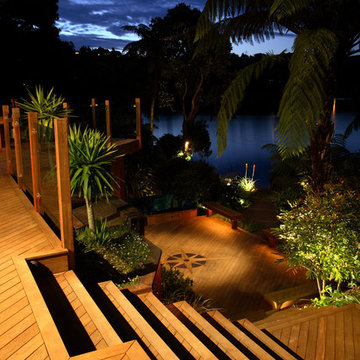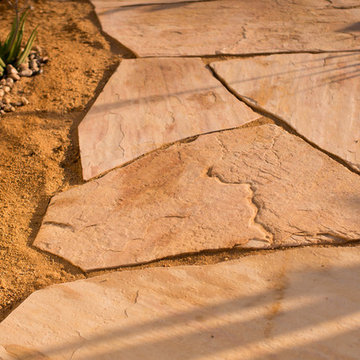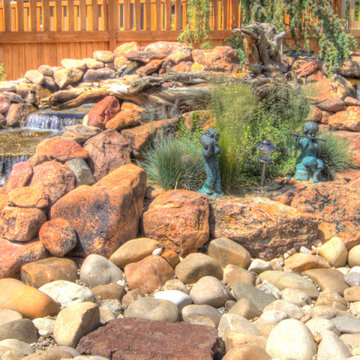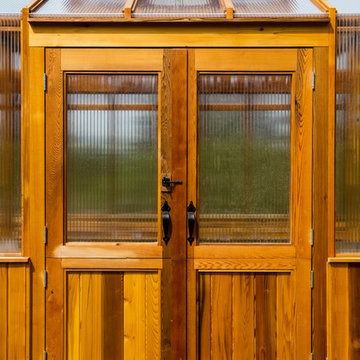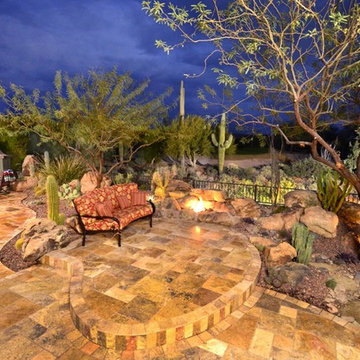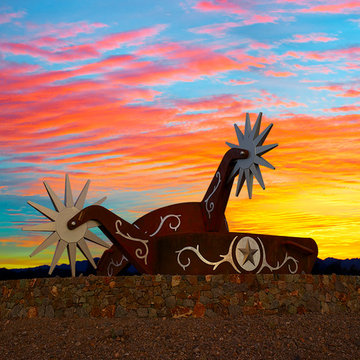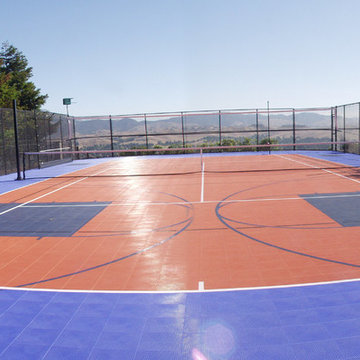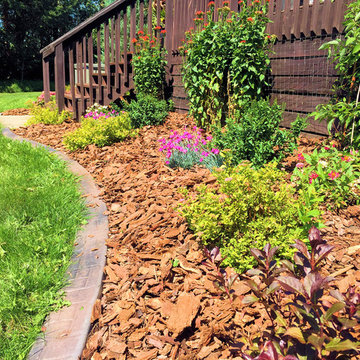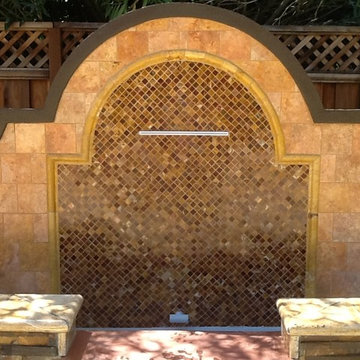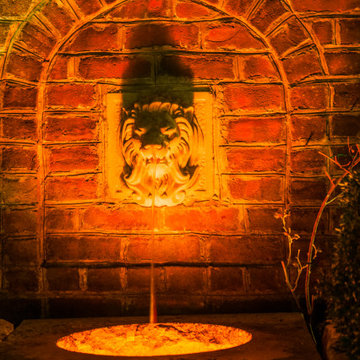Expansive Orange Garden Design Ideas
Refine by:
Budget
Sort by:Popular Today
21 - 40 of 59 photos
Item 1 of 3
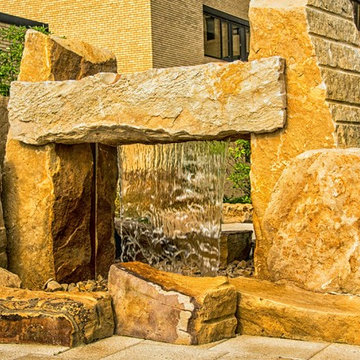
This photo by Chuck Carroll shows the main water feature. This linear assembly of boulders is on the north/south axis so that low angled sunlight in the mornings and evenings can shine through the "window" of water.
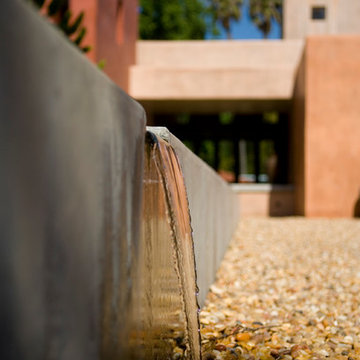
Mandeville Canyon Brentwood, Los Angeles pond luxury home modern pond fountain water feature

A collection of deciduous trees were strategically planted around the house to allow the sun to warm the house in winter and the shade to keep it cool in the hot summer months. Stone from the site has been used for landings, walls and secret paths which the owners’ grandchildren love to explore. The planting is in sweeps and masses and has been selected for its speed to establish and adaptation to the climatic conditions while offering beautiful colour, texture, shape and edible produce!
What the client says:
Nicola collaborated with a local artist to craft both the architecture of our home and garden. She has brought a deep understanding of this landscape and given us a place that is both functional and inspiring.
Photo by Pepo Botanic Design
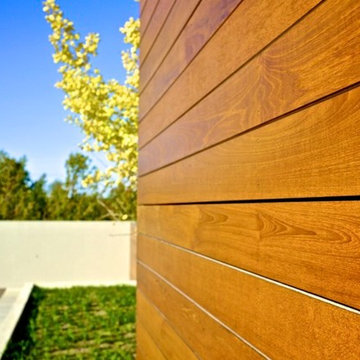
A.K. RIKKS
Location: Grand Rapids, MI
Scope: Design, Landscape Installation, Hardscape Installation, Irrigation Installation
Features: Cobblestone walks, courtyard with dry water feature, teak panels, sculpture garden, outdoor park & event space.
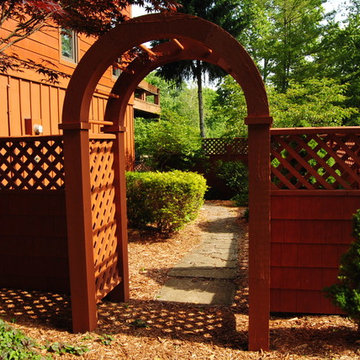
This beautiful archway was done by Randy and his team. The entire fenced area and fence was developed to create a beautiful outdoor oasis.
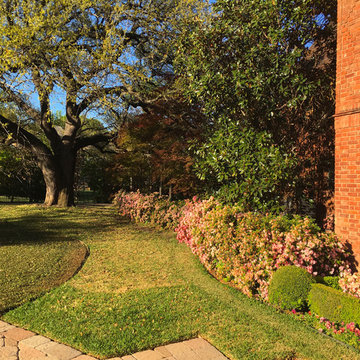
The original gardens of this Fort Worth estate date back to 1936 when the famous Kansas City landscape architecture firm Hare & Hare designed the grounds featuring sculpted boxwood english knot garden. The homeowner purchased the adjacent lot and called on the accomplished Dallas & Fort Worth architect Ralph Duesing to create a design to honor the original design but scale to encompass the full four and a half acres. This extensive remodel included the extension of the perimeter walls, wrought iron elements and the addition of a classical carved limestone lily pond and Diana sculptured pedestal by Davis Cornell.

This photo shows the grade and height of the new retaining wall, and the fencing used with the grade change to keep a modern look.
Showing:
*Concrete pads with decomposed granite in between.
*Plants that drape over high retaining walls to hide the facade and feel enclosed in a tight pathway.
*Custom horizontal fencing and gate to match
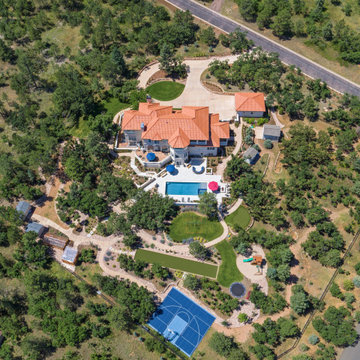
The drone photos of this project really show the scale of this massive total landscape renovation.
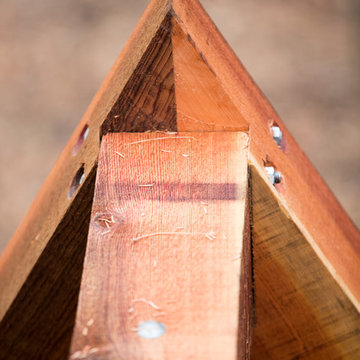
Every kids dream! The modern design, combined with the craftsmanship displayed by our carpenters, turned this playhouse into something special. The playhouse was built completely of Cedar and has some awesome features such as the climbing wall, rope and pulley, and custom cedar ladder.
Expansive Orange Garden Design Ideas
2
