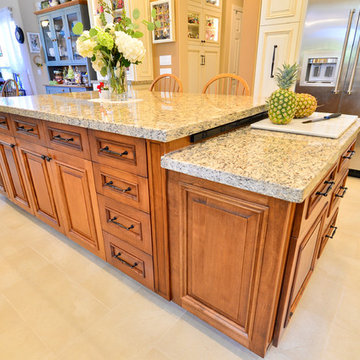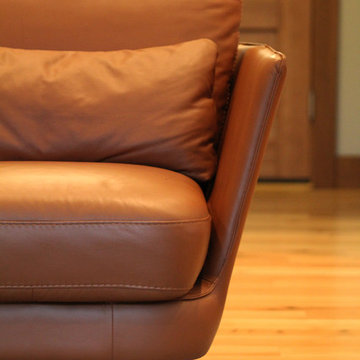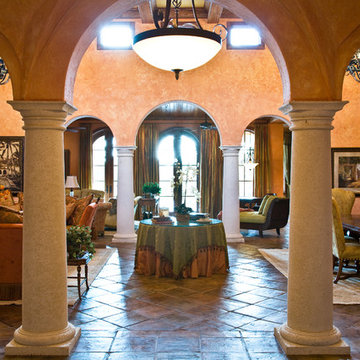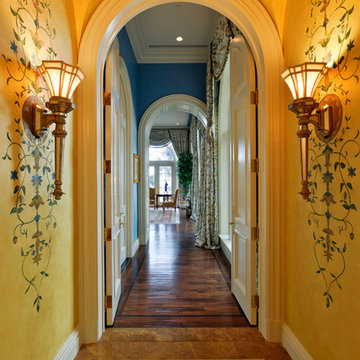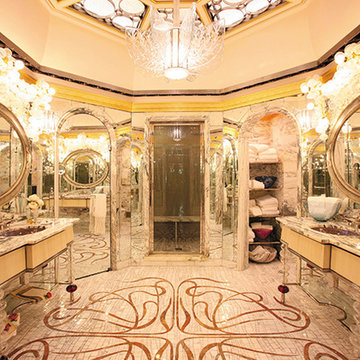2,457 Expansive Orange Home Design Photos
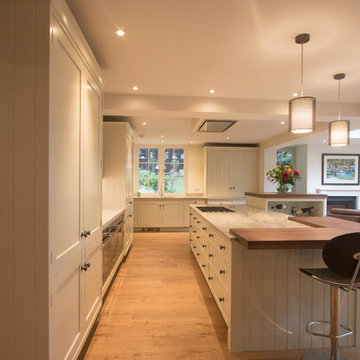
We were very excited to design this kitchen with its brand new Orangery extension. Our clients wanted the kitchen area to flow seamlessly into the sunny Orangery where easy living and entertaining were the order of the day and with a utility area (nicely doubling up as well organised wine store!) out of view but accessible.
This Inframe kitchen and Lay-On utility space are all handmade and hand painted in Farrow & Ball’s Off White which showcases the very best of the Handmade in Hitchin range. Hand crafted furniture is carefully considered both for the traditional setting and the client’s desire to create a space to entertain, cook and relax with family and friends.
Throughout, natural Walnut was chosen to complement the hand painted furniture. The solid Planked Walnut breakfast bar and shelves are beautifully paired with the Colonial Cream granite worktops. The dovetail drawers and thoughtfully designed cutlery and spice trays are again made from solid walnut. It’s these elements, that aren’t always on view that make Planet’s kitchens unique.
There are aspects of this kitchen which is set it apart from the ordinary – the upper level Island area which is perfectly ‘bar height’ for propping against with a glass or two; the tall Pantry Units which handsomely flank Neff ovens and, practically, keep a cook’s arsenal out of view; the Breakfast Cupboard which is accessible and easily hidden – perfect for a large family!
Simple bronze finish handles complete the understated and timeless look of this kitchen.
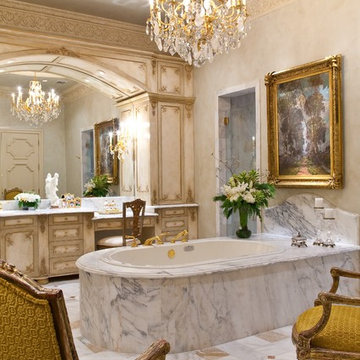
Bathing in this great room would be like experiencing an Impressionist painting! We imitated the cabinets of the Paris Ritz Carlton for the vanity with marbled panels and gilded cartouches, and delicately colorwashed the walls and ceiling for an affirming atmosphere of romance & beauty! Photo by the great Dan Piassick!

The south courtyard was re-landcape with specimen cacti selected and curated by the owner, and a new hardscape path was laid using flagstone, which was a customary hardscape material used by Robert Evans. The arched window was originally an exterior feature under an existing stairway; the arch was replaced (having been removed during the 1960s), and a arched window added to "re-enclose" the space. Several window openings which had been covered over with stucco were uncovered, and windows fitted in the restored opening. The small loggia was added, and provides a pleasant outdoor breakfast spot directly adjacent to the kitchen.
Architect: Gene Kniaz, Spiral Architects
General Contractor: Linthicum Custom Builders
Photo: Maureen Ryan Photography
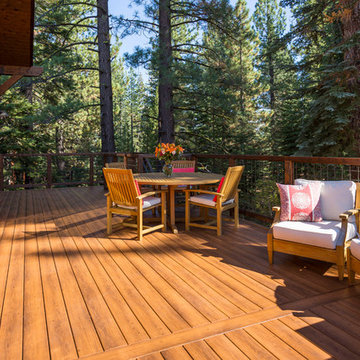
Zuri Decking in Walnut
Photo Provided Courtesy of Royal Building Products
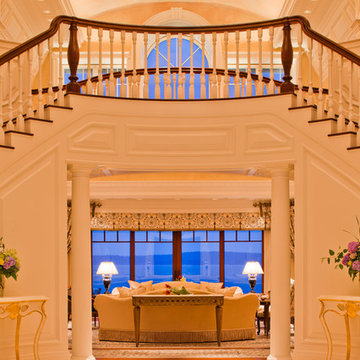
Architecture and Builder | Knickerbocker Group
Interior Design | Urban Dwellings
Photography | Brian Vanden Brink
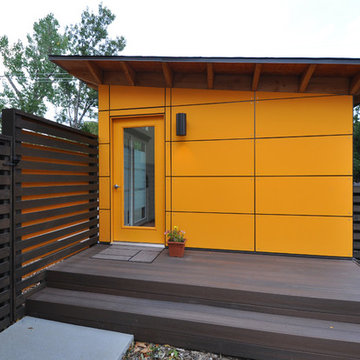
Gorgeous decking welcomes clients to this Studio Shed home office. This prefab studio is built up on one of two of our foundation options: a self-supported joist floor system, similar to a deck. The other option is a concrete pad.
Photo by Studio Shed
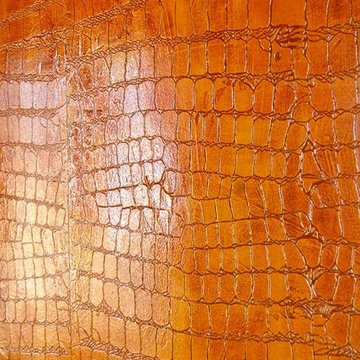
This is an extraordinary master bedroom for an extraordinary man. Bold, rich and colorful hand painted designs, by our talented artists, adorn the ceiling of this master bedroom. We complimented our ceiling design further by installing our hand applied, exotic crocodile finish on the walls. Copyright © 2016 The Artists Hands
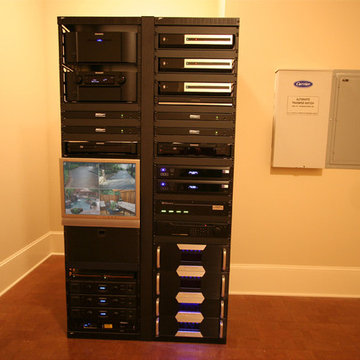
This is a Middle Atlantic rack with equipment supporting a home with a dedicated home theater, sixteen areas of indoor/outdoor audio as well as an automation system integrating lighting, climate, security and surveillance. Products installed are; Marantz, Sony, RTI, Furman, and TiVo.
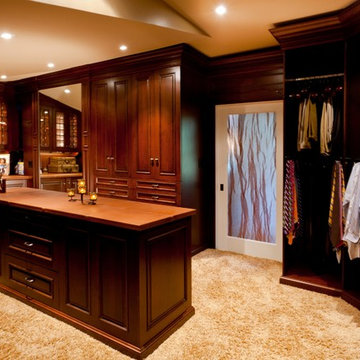
Designer: Cameron Snyder & Judy Whalen; Photography: Dan Cutrona
2,457 Expansive Orange Home Design Photos
11



















