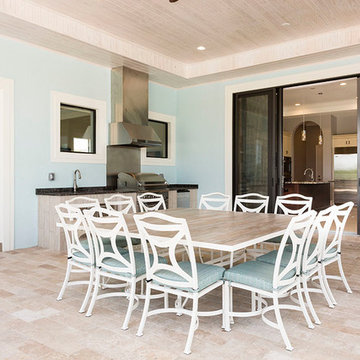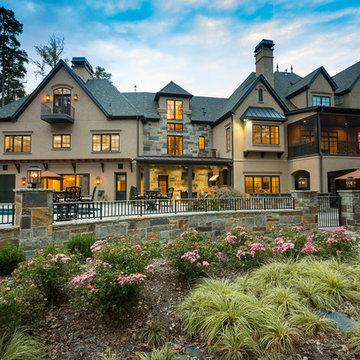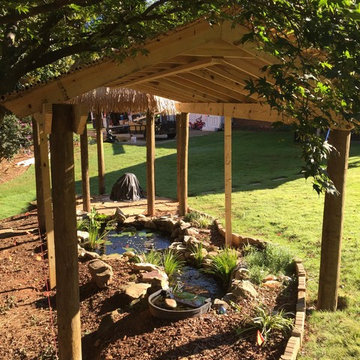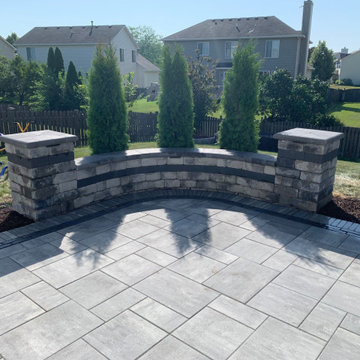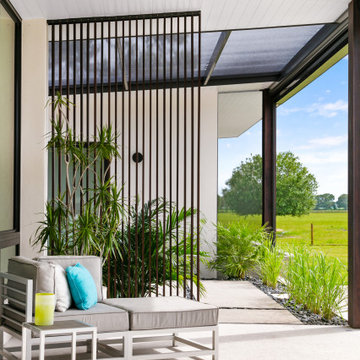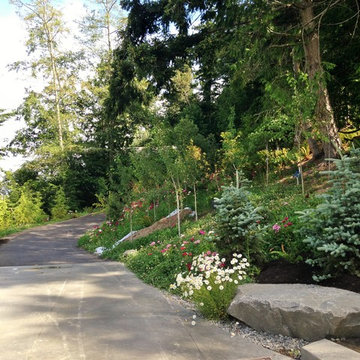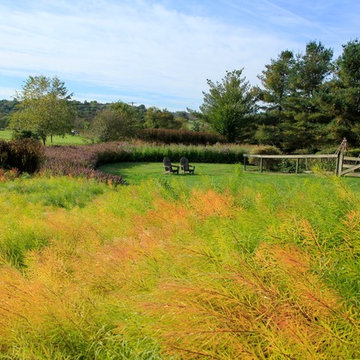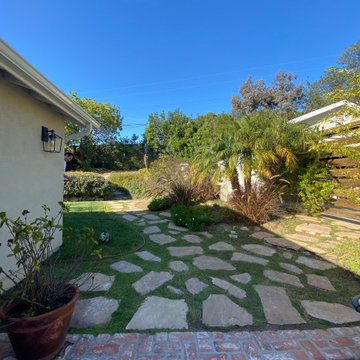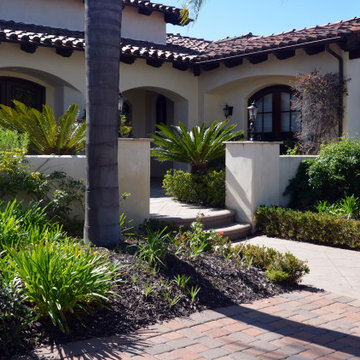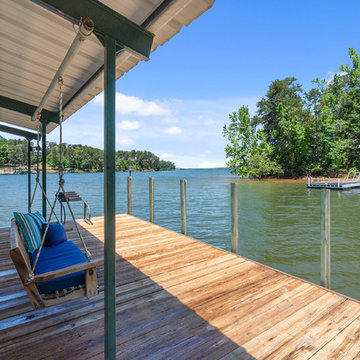Refine by:
Budget
Sort by:Popular Today
121 - 140 of 1,693 photos
Item 1 of 3
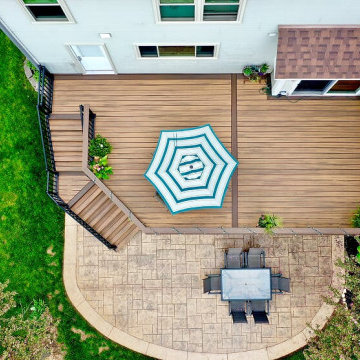
Stamped concrete patio with Trex Transcends decking, spiced rum boarder and havana gold interior, hidden fasteners, and Westbury aluminum rail w/ matching Trex drink cap.
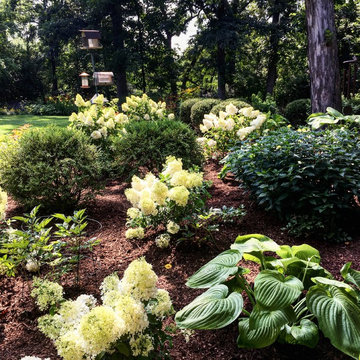
created a garden with lots of interesting colors, looking good all season, just a few real blooms.Love shade plants that work all season
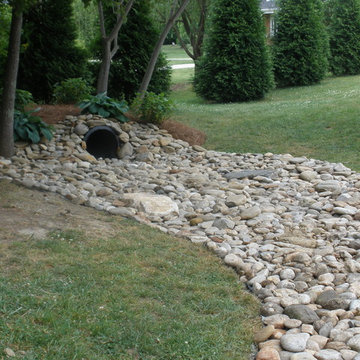
Dry creek bed added to side and back yard.
Visit Our Garden Center:
4706 Liberty Road
Greensboro,NC 27406
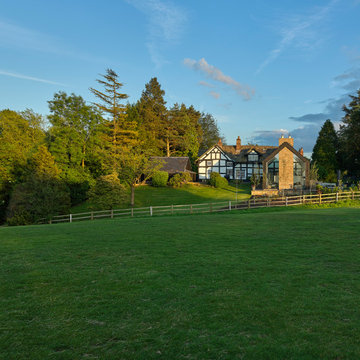
Preston Cottage was first visited by Calderpeel early in 2016, Harry Calder was asked by very good friends whether or not he believed Preston Cottage was a ‘good buy?’ his initial response was NO. The building being Grade II listed and a challenge for anyone over 5’7’’ ensured it’s restoration was going to be a headache. His friends’ passion for the house to become a home persuaded Harry to engage. Slowly but surely the design evolved. The original house was built in 1547 by the De Trafford family and was originally 3 cottages. The name ‘Preston Cottage’ is a reference to the fact that Brooke Lane was originally Preston Lane. During the cottage’s life, there was a period when the cottages were left to wrack and ruin in the 1960’s only to be restored in the early 70’s – prior to being a chosen building for a new planning status, namely listed!
The priority from Calderpeel’s perspective was achieving a solution for ‘Preston Cottage’ to have a sustainable solution for its future, not restoration and conservation as a museum piece, but for Preston Cottage to become a modern desirable home – ensuring it’s longevity.
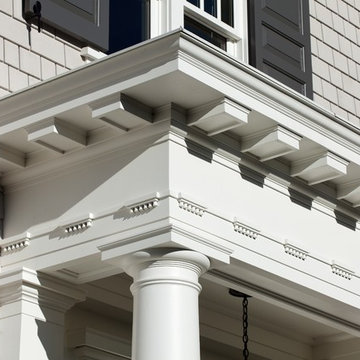
Laurie Black Photography. Classic "Martha's Vineyard" shingle style with traditional Palladian portico; molding profiles "in the antique" uplifting the sophistication and décor to its urban context. Design by Duncan McRoberts.
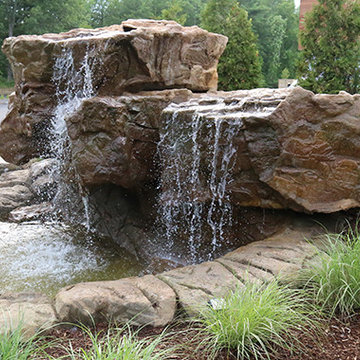
Designscapes of Long Island installs ClifRock specialty masonry features across Long Island. At Designscapes, we never want our customers to have to compromise their outdoor living space due to restrictions or expense obstacles. We install an engineered stone panel system that makes it possible to bring high-end outdoor living features and resort style environments to absolutely any property. We design, build and install outdoor kitchens, fire pits, fireplaces, swimming pool grottos and caves, waterfalls, wet bars, barbeques and so much more! If you can imagine it, we can build it. Call today!
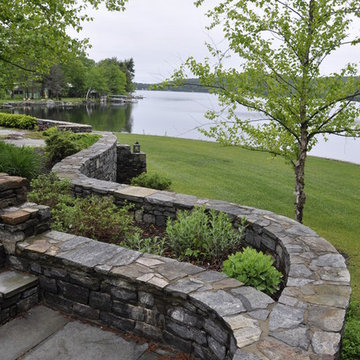
Terraced stone walls with different patios overlooking the lake.

Outdoor living spaces are just as important as indoor living. The opportunity to live and work in an environment that is aesthetically pleasing will do wonders for the mental health. Alongside fresh air, one can eat, read, work or dine outside!
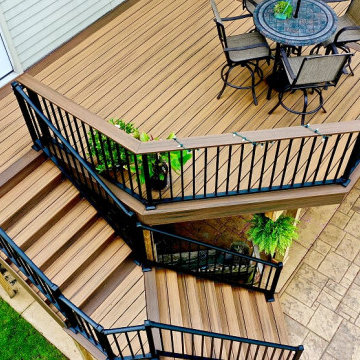
Stamped concrete patio with Trex Transcends decking, spiced rum boarder and havana gold interior, hidden fasteners, and Westbury aluminum rail w/ matching Trex drink cap.
Expansive Outdoor Design Ideas
7






