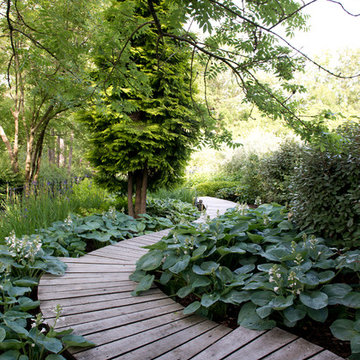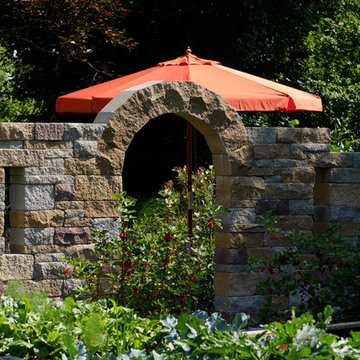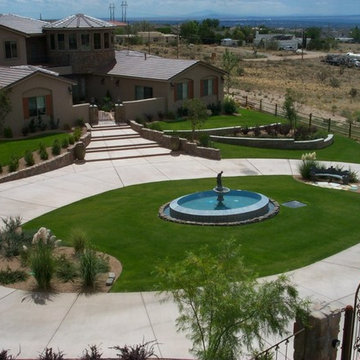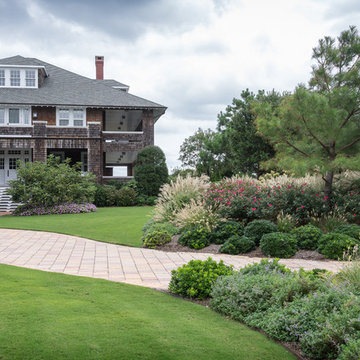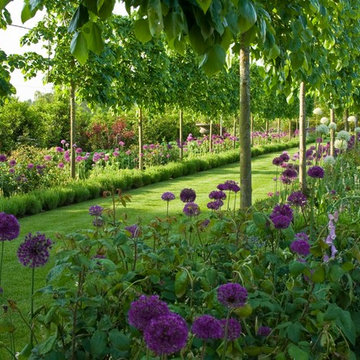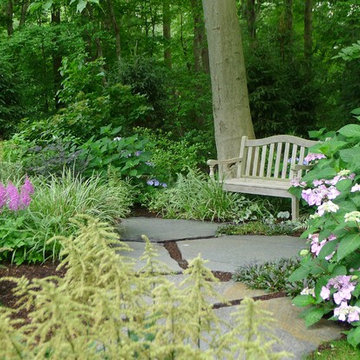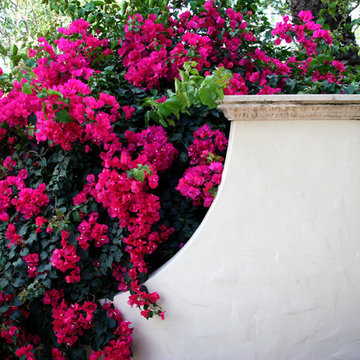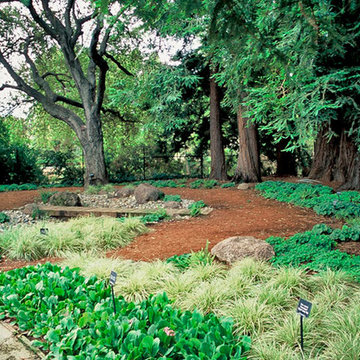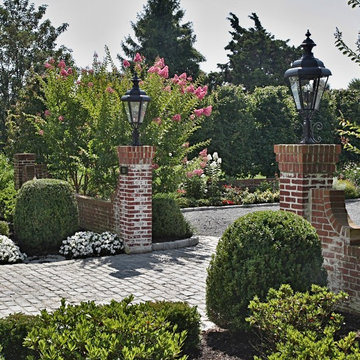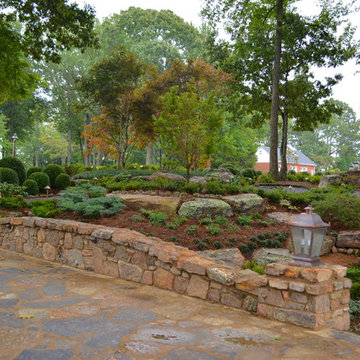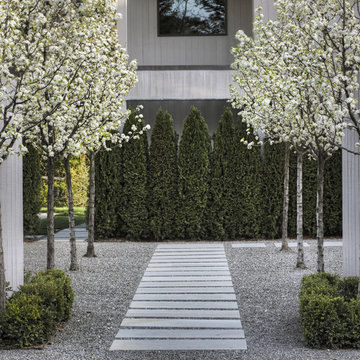Refine by:
Budget
Sort by:Popular Today
1 - 20 of 2,230 photos
Item 1 of 3
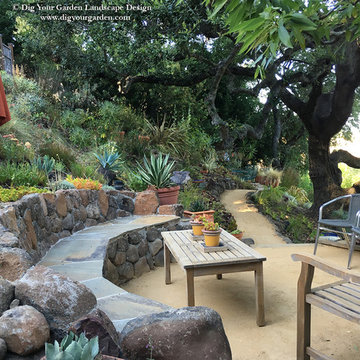
Another view of the upper patio with Sonoma fieldstone and blue stone circular bench that serves as a retaining wall and provides ample seating for visitors. The majestic oak tree is a primary focal point in this setting and frames the distance hillsides and a bay view. Decomposed granite patio and pathways. Design and Photo: © Eileen Kelly, Dig Your Garden Landscape Design http://www.digyourgarden.com
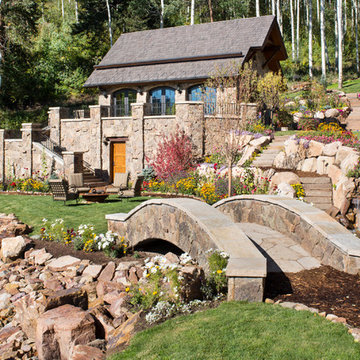
Massive addition and renovation adding a pond, waterfall, bridges, a chapel, boulder work, gardens and 5,000 SF log/stone addition to an existing home. The addition has a large theater, wine room, bar, new master suite, huge great room with lodge-size fireplace, sitting room and outdoor covered/heated patio with outdoor kitchen.
Photo by Kimberly Gavin.
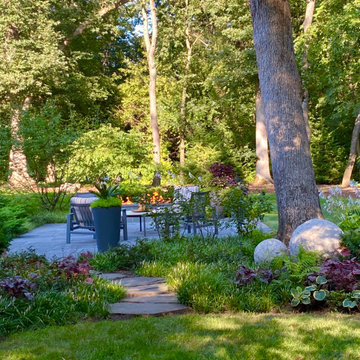
A bluestone stepper path connects the front and rear spaces. Two large spheres are nested into the landscape bed as an homage to mid-century design. Intimate seating and a gas fire pit are visible in the background.
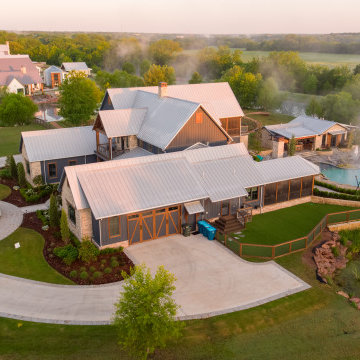
This Caviness project for a modern farmhouse design in a community-based neighborhood called The Prairie At Post in Oklahoma. This complete outdoor design includes a large swimming pool with waterfalls, an underground slide, stream bed, glass tiled spa and sun shelf, native Oklahoma flagstone for patios, pathways and hand-cut stone retaining walls, lush mature landscaping and landscape lighting, a prairie grass embedded pathway design, embedded trampoline, all which overlook the farm pond and Oklahoma sky. This project was designed and installed by Caviness Landscape Design, Inc., a small locally-owned family boutique landscape design firm located in Arcadia, Oklahoma. We handle most all aspects of the design and construction in-house to control the quality and integrity of each project.
Film by Affordable Aerial Photo & Video
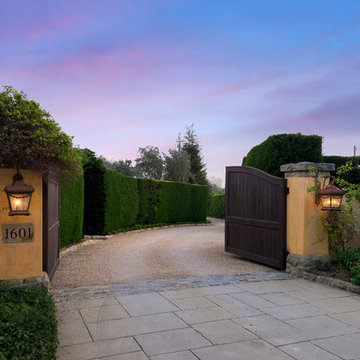
Wooden gate with warm stucco walls opens to winding gravel drive leading to this Mediterranean estate. Monterey cypress hedges line the drive with opening for a gate to the guesthouse. Photo by David Palermo Photography, Santa Barbara.
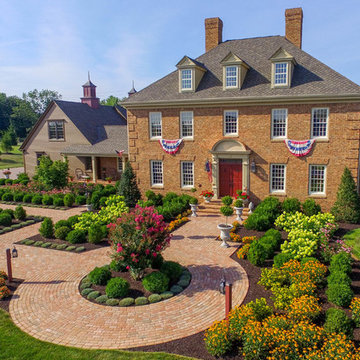
Clay brick pavers were chosen and installed in a running bond pattern for the walkways. The front walk leads guests to the front door through a stunning perennial garden. The large circular design in the front walk creates a great focal point. A clay brick walk leads guests through a post and beam arbor into the backyard entertaining space. This space includes a post and beam pergola with three posts, circular seating bench and wood burning fire pit that creates an intimate space. Clay brick accents were incorporated in the grill island and large wood burning fireplace and columns. Fire features were integrated into the columns on each side of the fireplace and seat walls.
Contractor/Installer: GoldGlo Landscapes LLC
Product Manufacturer: Glen Grey Brick
Project Designer: GoldGlo Landscapes LLC
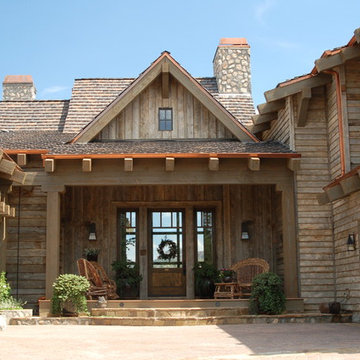
Luxury homes with custom landscape design by Fratantoni Interior Designers.
Follow us on Pinterest, Twitter, Facebook and Instagram for more inspirational photos!
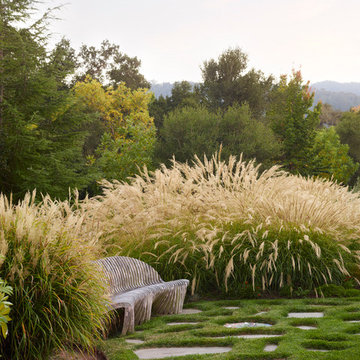
This shot by Marion Brenner has been the hit of this past year, appearing in several Sunset publications, as well as the soon-to-be released Fall edition of Garden Design Magazine.
photo- Marion Brenner
Expansive Outdoor Design Ideas with a Garden Path
1






