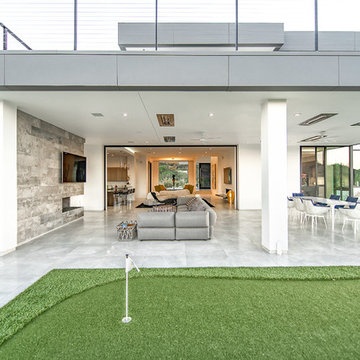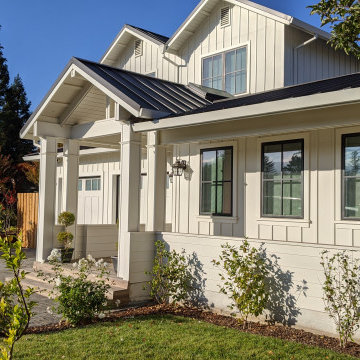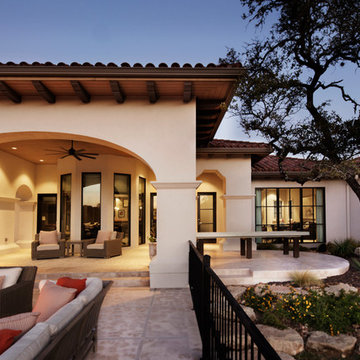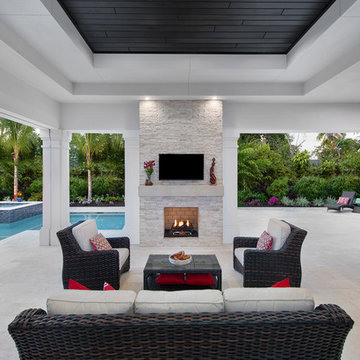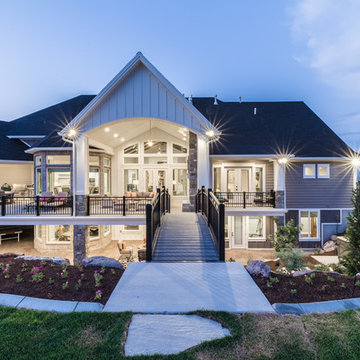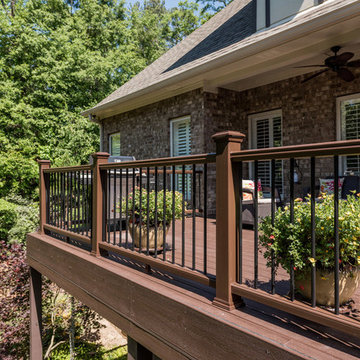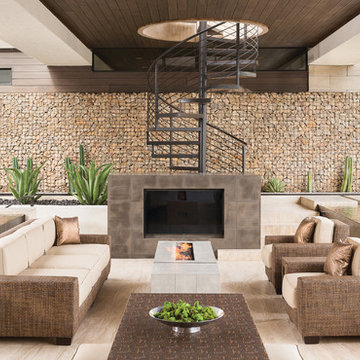Expansive Outdoor Design Ideas with a Roof Extension
Sort by:Popular Today
1 - 20 of 5,332 photos
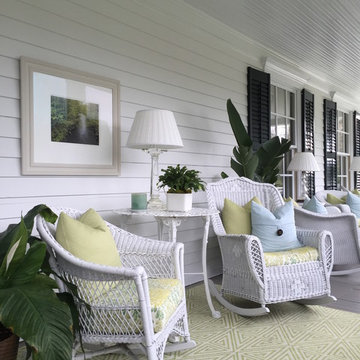
A beautiful covered porch - the perfect place to watch the day go by or entertain. In contrast to the dark heavy interior, we chose light colors and materials to enhance the feeling of egress
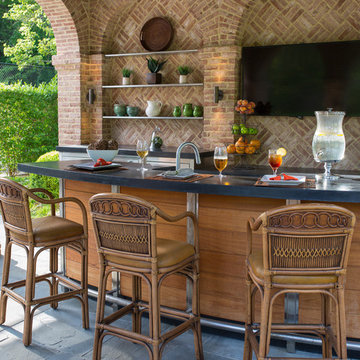
Rich materials and strong geometries match the resolve of the brick. Cast concrete countertops and stainless steel cabinetry create a contemporary cooking space. The curved teak and stainless steel island has two tiers: one for the prep area and appliances, and a higher level for bar stool seating with direct views to a large, flat-screen television. Photography Gus Cantavero
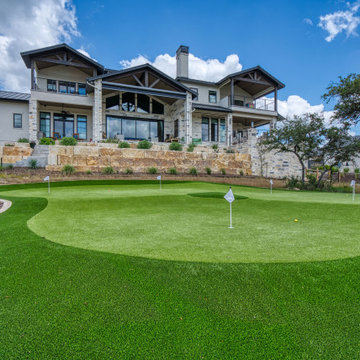
Designed for year-round entertainment, our goal was to create a backyard retreat for unwinding and having fun with family and friends. Here, it’s easy to envision summer barbecues by the outdoor kitchen, warming yourself or making s’mores during the cooler months by the fire pit, or perfecting your short game on the personal putting green. In the evenings, imagine reclining on the second-floor balcony with a glass of wine in-hand and simply taking in the sunset and surrounding countryside.
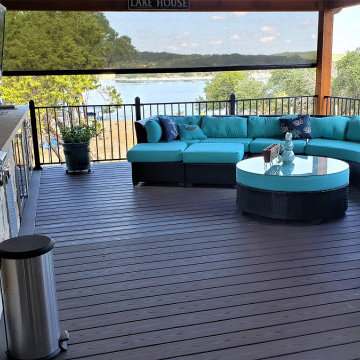
For the deck of this outdoor living combination space, we used AZEK’s low-maintenance synthetic decking in the Island Oak color. We used that same decking material for the hot tub deck as well. The decks and the patio are all bordered with black Fortress iron railing.
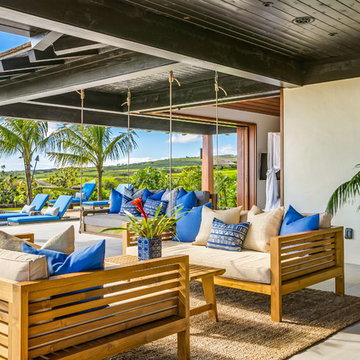
The great room is equipped with sliding glass pocket doors opening to the sweeping lanai. Gray tile flooring through house and lanai create seamless indoor/outdoor living. The lanai is outfitted with the perfect teak couches and an indonesian swing bed, accented with pops of vibrant blue cushions.
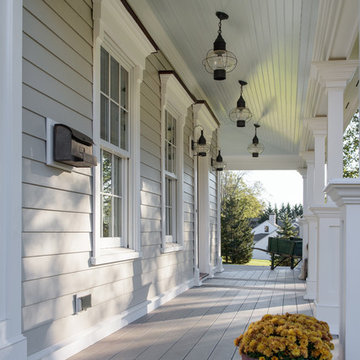
Custom wraparound porch with Wolf PVC composite decking, high gloss beaded ceiling, and hand crafted PVC architectural columns. Built for the harsh shoreline weather.
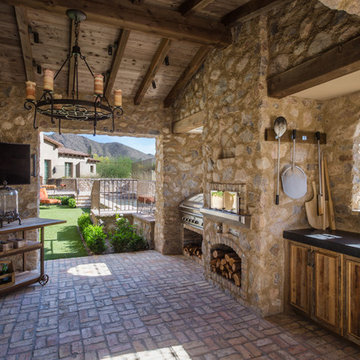
The outdoor kitchen features a gas-fired commercial pizza oven, 54" Wolf barbecue grill, soapstone counters, reclaimed barn wood cabinets, and exterior sink. The space is enclosed with aged wood beams, wood decking, wrought iron window grilles, and chicago common brick hardscape.
Design Principal: Gene Kniaz, Spiral Architects; General Contractor: Eric Linthicum, Linthicum Custom Builders

Nestled next to a mountain side and backing up to a creek, this home encompasses the mountain feel. With its neutral yet rich exterior colors and textures, the architecture is simply picturesque. A custom Knotty Alder entry door is preceded by an arched stone column entry porch. White Oak flooring is featured throughout and accentuates the home’s stained beam and ceiling accents. Custom cabinetry in the Kitchen and Great Room create a personal touch unique to only this residence. The Master Bathroom features a free-standing tub and all-tiled shower. Upstairs, the game room boasts a large custom reclaimed barn wood sliding door. The Juliette balcony gracefully over looks the handsome Great Room. Downstairs the screen porch is cozy with a fireplace and wood accents. Sitting perpendicular to the home, the detached three-car garage mirrors the feel of the main house by staying with the same paint colors, and features an all metal roof. The spacious area above the garage is perfect for a future living or storage area.
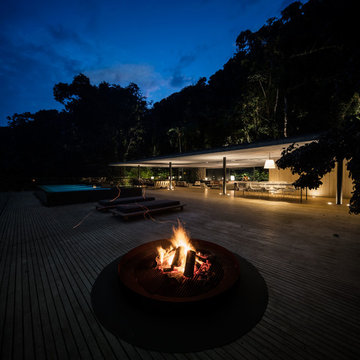
Accoya was used for all the superior decking and facades throughout the ‘Jungle House’ on Guarujá Beach. Accoya wood was also used for some of the interior paneling and room furniture as well as for unique MUXARABI joineries. This is a special type of joinery used by architects to enhance the aestetic design of a project as the joinery acts as a light filter providing varying projections of light throughout the day.
The architect chose not to apply any colour, leaving Accoya in its natural grey state therefore complimenting the beautiful surroundings of the project. Accoya was also chosen due to its incredible durability to withstand Brazil’s intense heat and humidity.
Credits as follows: Architectural Project – Studio mk27 (marcio kogan + samanta cafardo), Interior design – studio mk27 (márcio kogan + diana radomysler), Photos – fernando guerra (Photographer).
Expansive Outdoor Design Ideas with a Roof Extension
1
