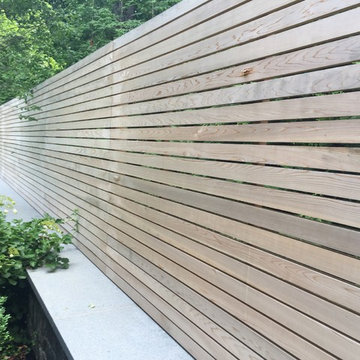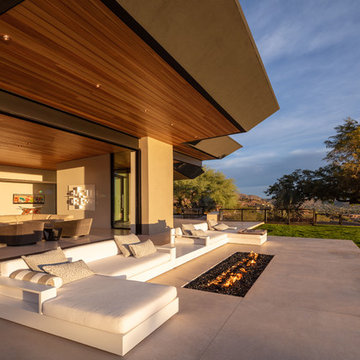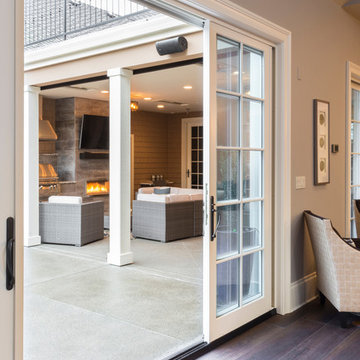Refine by:
Budget
Sort by:Popular Today
101 - 120 of 1,600 photos
Item 1 of 3
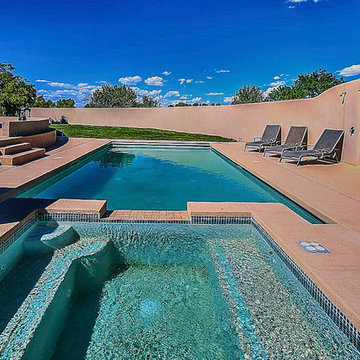
Listed by Lynn Martinez, Coldwell Banker Legacy
505-263-6369
Furniture Provided by CORT
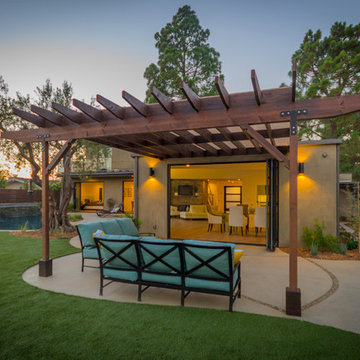
Beverly Hills property
Accordion door opens to concrete patio with pergola. Swimming pool in the background.
Photo by Michael Todoran
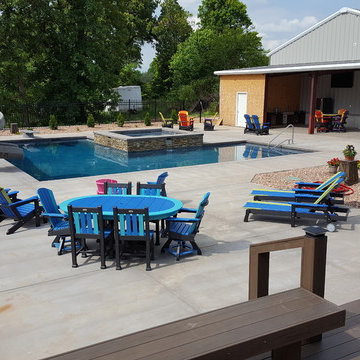
Custom concrete pool and spa with Pebble Tec Pebble Sheen Plaster, Virginia Ledgestone spa face, NPT pool tile, Pentair equipment, SR Smith diving board and handrail, Inter-Fab slide, concrete coping, and concrete decking.

This outdoor kitchen has all of the amenities you could ever ask for in an outdoor space! The all weather Nature Kast cabinets are built to last a lifetime! They will withstand UV exposure, wind, rain, heat, or snow! The louver doors are beautiful and have the Weathered Graphite finish applied. All of the client's high end appliances were carefully planned to maintain functionality and optimal storage for all of their cooking needs. The curved egg grill cabinet is a highlight of this kitchen. Also included in this kitchen are a sink, waste basket pullout, double gas burner, kegerator cabinet, under counter refrigeration, and even a warming drawer. The appliances are by Lynx. The egg is a Kamado Joe, and the Nature Kast cabinets complete this space!
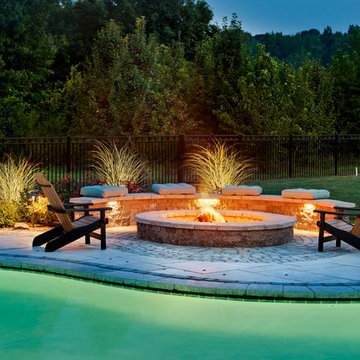
Traditional Style Fire Feature - Custom fire pit using Techo-Bloc's Mini-Creta wall & Portofino cap.
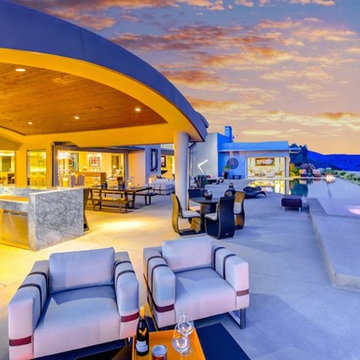
Perfect outdoor spot to enjoy some wine!
Photo credit: The Boutique Real Estate Group www.TheBoutiqueRE.com
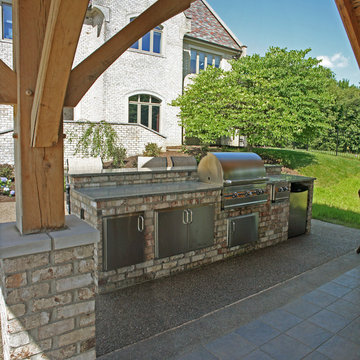
This grilling island is a grill master's dream with a mini refrigerator, storage cabinets, plenty of counterspace, and a bar to keep diners close to the action but out of the grill master's way.
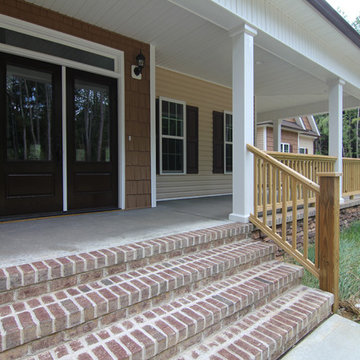
The farmhouse front porch wrap around two sides. A stone water table leads to a brick and concrete porch base. White columns and beadboard.
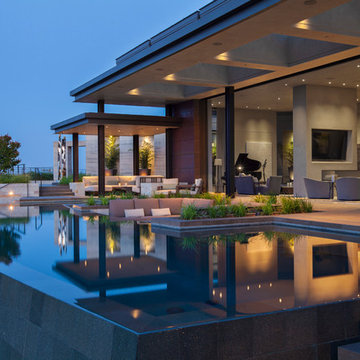
Interior Designer Jacques Saint Dizier
Landscape Architect Dustin Moore of Strata
while with Suzman Cole Design Associates
Frank Paul Perez, Red Lily Studios
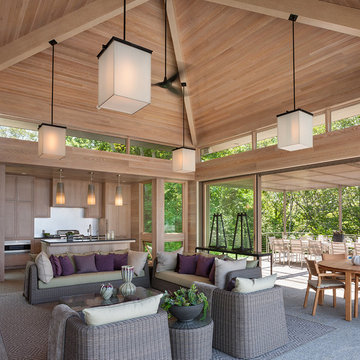
Foster Associates Architects, Stimson Associates Landscape Architects, Warren Jagger Photography
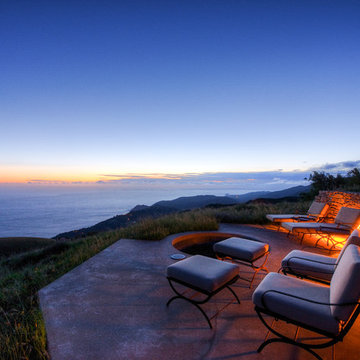
Breathtaking views of the incomparable Big Sur Coast, this classic Tuscan design of an Italian farmhouse, combined with a modern approach creates an ambiance of relaxed sophistication for this magnificent 95.73-acre, private coastal estate on California’s Coastal Ridge. Five-bedroom, 5.5-bath, 7,030 sq. ft. main house, and 864 sq. ft. caretaker house over 864 sq. ft. of garage and laundry facility. Commanding a ridge above the Pacific Ocean and Post Ranch Inn, this spectacular property has sweeping views of the California coastline and surrounding hills. “It’s as if a contemporary house were overlaid on a Tuscan farm-house ruin,” says decorator Craig Wright who created the interiors. The main residence was designed by renowned architect Mickey Muenning—the architect of Big Sur’s Post Ranch Inn, —who artfully combined the contemporary sensibility and the Tuscan vernacular, featuring vaulted ceilings, stained concrete floors, reclaimed Tuscan wood beams, antique Italian roof tiles and a stone tower. Beautifully designed for indoor/outdoor living; the grounds offer a plethora of comfortable and inviting places to lounge and enjoy the stunning views. No expense was spared in the construction of this exquisite estate.

Paint by Sherwin Williams
Body Color - Sycamore Tan - SW 2855
Trim Color - Urban Bronze - SW 7048
Exterior Stone by Eldorado Stone
Stone Product Mountain Ledge in Silverton
Garage Doors by Wayne Dalton
Door Product 9700 Series
Windows by Milgard Windows & Doors
Window Product Style Line® Series
Window Supplier Troyco - Window & Door
Lighting by Destination Lighting
Fixtures by Elk Lighting
Landscaping by GRO Outdoor Living
Customized & Built by Cascade West Development
Photography by ExposioHDR Portland
Original Plans by Alan Mascord Design Associates
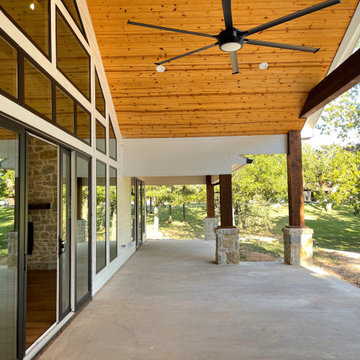
Expansive vaulted wood ceiling back porch. That includes a covered area for the master, living and encloses porch area. In addition the space provides a corner fireplace to ambiance.
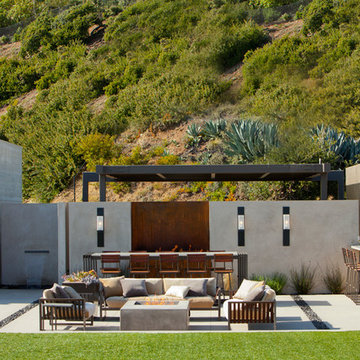
A white boardform feature wall ground the home and outdoor area. A minimalist water feature, ribbon fire feature and concrete fire table provide alluring natural elements to congregate around. The concrete and metal bar height allows the guests to gaze above the sofa seating and out to the ocean.
Photo Credit: John Ellis
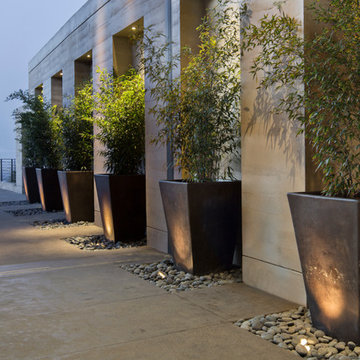
Interior Designer Jacques Saint Dizier
Landscape Architect Dustin Moore of Strata
while with Suzman Cole Design Associates
Frank Paul Perez, Red Lily Studios
Expansive Outdoor Design Ideas with Concrete Slab
6






