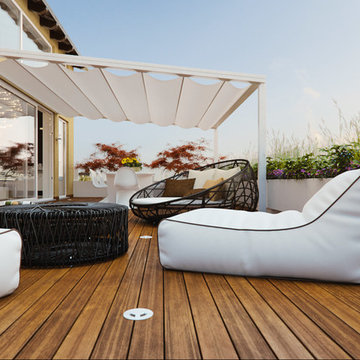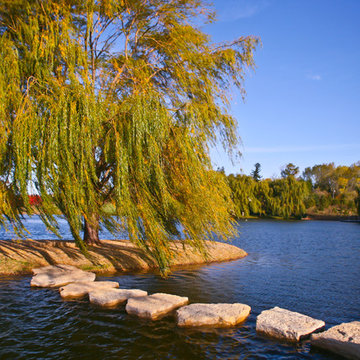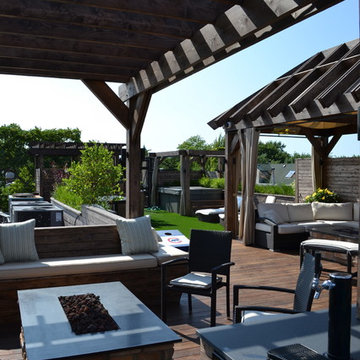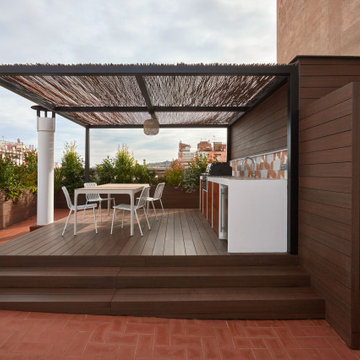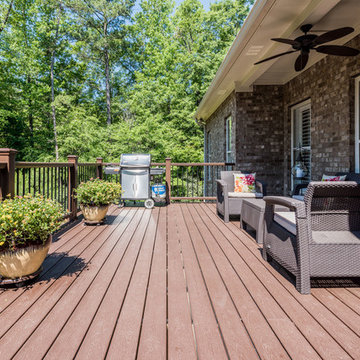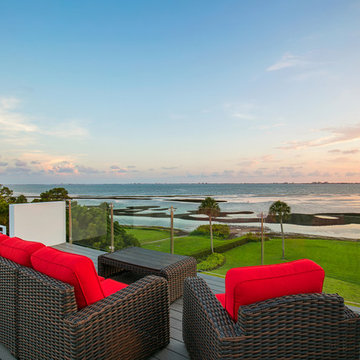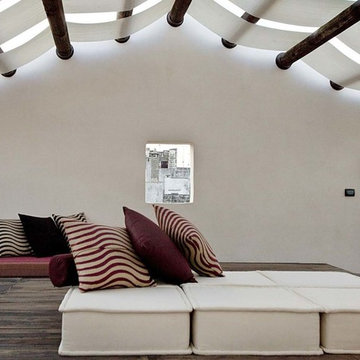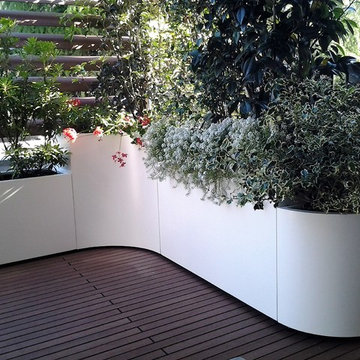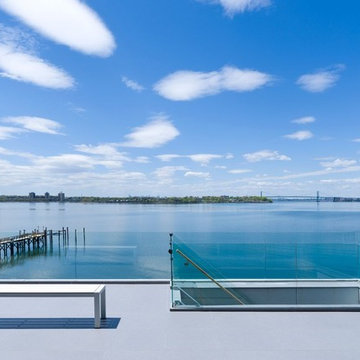Refine by:
Budget
Sort by:Popular Today
181 - 200 of 829 photos
Item 1 of 3
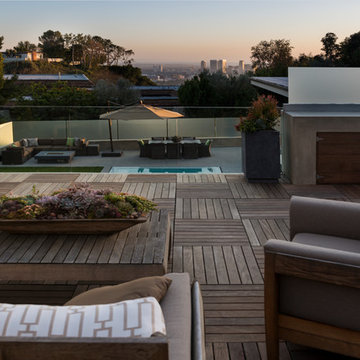
Wallace Ridge Beverly Hills modern luxury home rooftop terrace. Photo by William MacCollum.
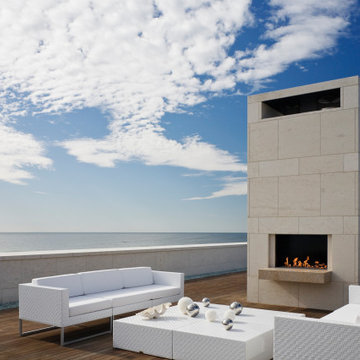
Outdoor furniture by Walters Wicker. Ipe wood decking with a glass pebble border.
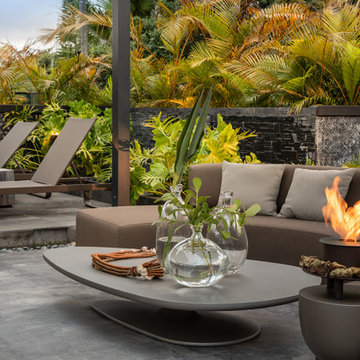
Portable Ecofireplace with Stainless Steel ECO 36 burner and recycled, discarded agricultural plow disks weathering Corten steel encasing. Thermal insulation made of rock wool bases and refractory tape applied to the burner.
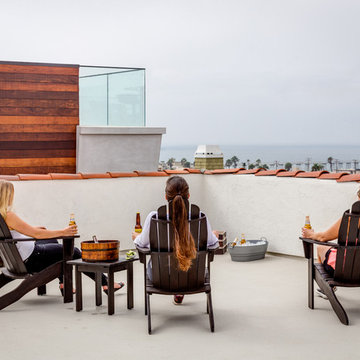
Our client approached us while he was in the process of purchasing his ½ lot detached unit in Hermosa Beach. He was drawn to a design / build approach because although he has great design taste, as a busy professional he didn’t have the time or energy to manage every detail involved in a home remodel. The property had been used as a rental unit and was in need of TLC. By bringing us onto the project during the purchase we were able to help assess the true condition of the home. Built in 1976, the 894 sq. ft. home had extensive termite and dry rot damage from years of neglect. The project required us to reframe the home from the inside out.
To design a space that your client will love you really need to spend time getting to know them. Our client enjoys entertaining small groups. He has a custom turntable and considers himself a mixologist. We opened up the space, space-planning for his custom turntable, to make it ideal for entertaining. The wood floor is reclaimed wood from manufacturing facilities. The reframing work also allowed us to make the roof a deck with an ocean view. The home is now a blend of the latest design trends and vintage elements and our client couldn’t be happier!
View the 'before' and 'after' images of this project at:
http://www.houzz.com/discussions/4189186/bachelors-whole-house-remodel-in-hermosa-beach-ca-part-1
http://www.houzz.com/discussions/4203075/m=23/bachelors-whole-house-remodel-in-hermosa-beach-ca-part-2
http://www.houzz.com/discussions/4216693/m=23/bachelors-whole-house-remodel-in-hermosa-beach-ca-part-3
Features: subway tile, reclaimed wood floors, quartz countertops, bamboo wood cabinetry, Ebony finish cabinets in kitchen
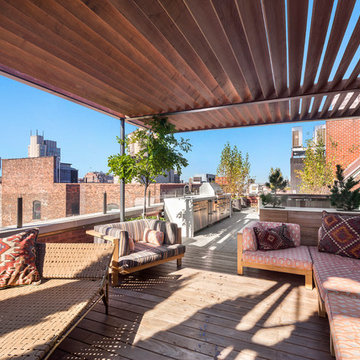
Enjoy incredible downtown panoramas that stretch all the way to One World Trade Center from this 1,365 s/f private rooftop terrace. Offering the ultimate in outdoor living, this luxurious oasis features a hot tub and outdoor kitchen. --Gotham Photo Company
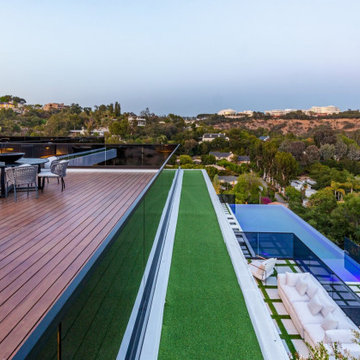
Bundy Drive Brentwood, Los Angeles modern terraced hillside home. Photo by Simon Berlyn.
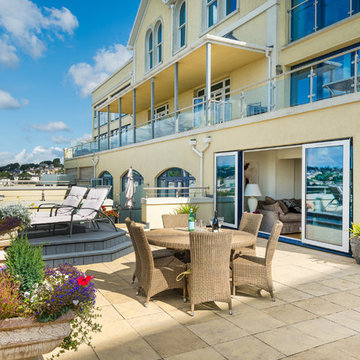
A wonderful roof terrace and deck with views directly onto Abbey Sands Beach, Torquay. Photo Styling, Jan Cadle, Colin Cadle Photography
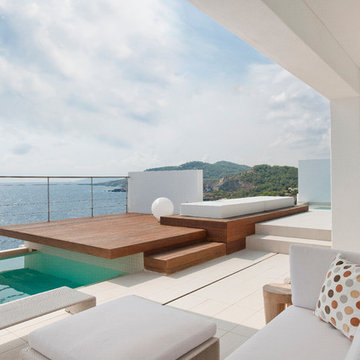
This commission involved the renovation and conversion of two duplex apartments into one single residence/retreat. The two existing external stairs were removed and replaced by a single internal staircase. This intervention made it possible to create one large outdoor area and maximise the existing view. The steel canopies and wooden sun terraces act as visual links between the two original living units. In collaboration with Minimum Arquitectura.
Foto's © Verne en Raül Candales Franch
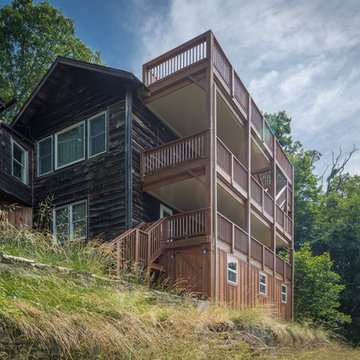
Gorgeous 4 level, 1650 square foot deck with roof line observation deck overlooking Grandfather Mountain. Premium oil based finished, custom handrails, and under deck roofing in between levels.
Photography by Bernard Russo
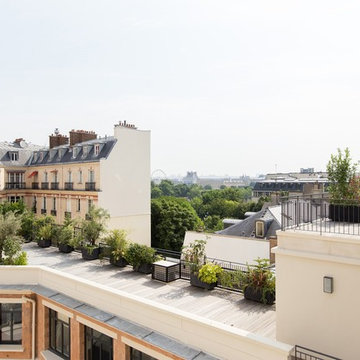
Vue sur la terrasse supérieure - toiture aménagée en bois accéssible depuis l'appartement
En collaboration avec Immobilieres LS
Photographe Stephane Dondain
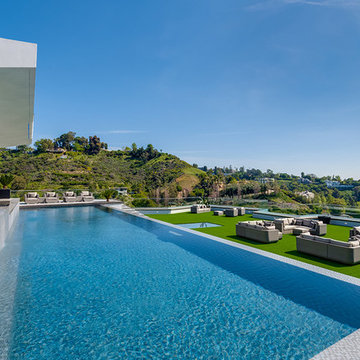
Modern contemporary house outdoor rooftop patio with lots of interesting features - water fountain, infinity pool, lounge zone and amazing city view.
Expansive Outdoor Rooftop Design Ideas
10






