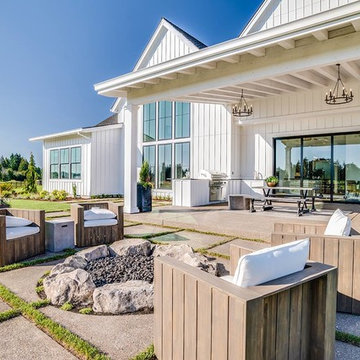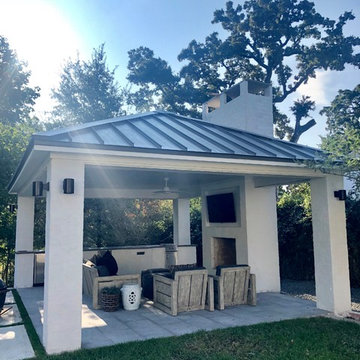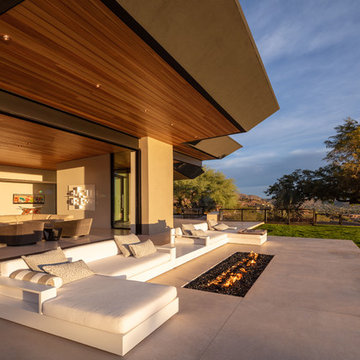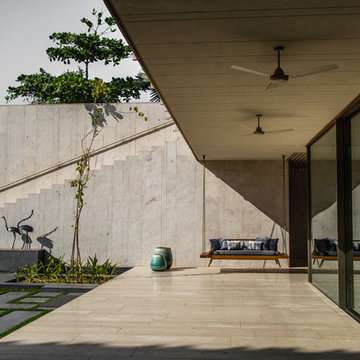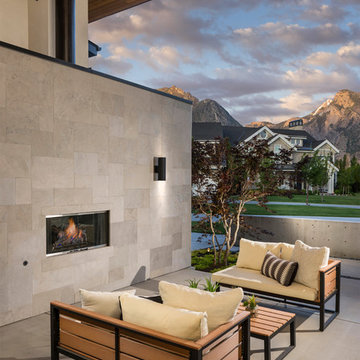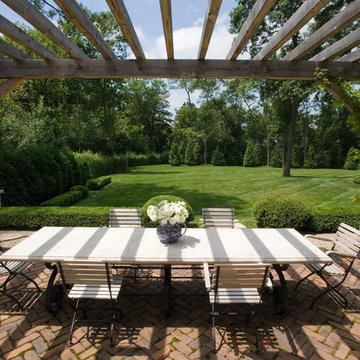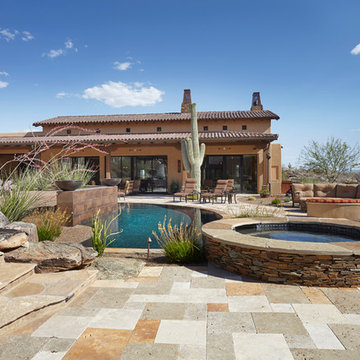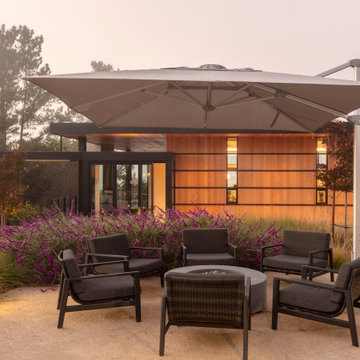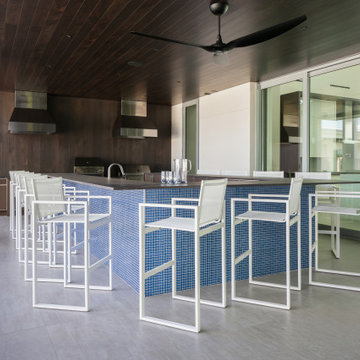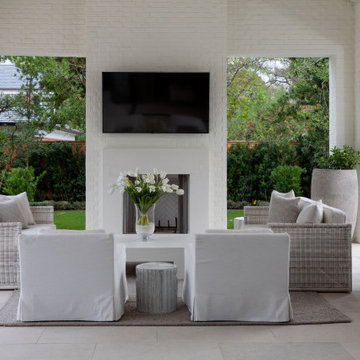Expansive Patio Design Ideas
Refine by:
Budget
Sort by:Popular Today
121 - 140 of 5,106 photos
Item 1 of 3
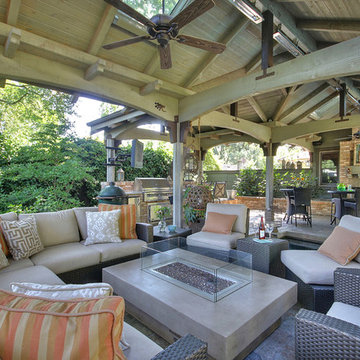
Contemporary outdoor living space with wicker furniture, sleek fit pit, custom hot tub, outdoor kitchen space, stone floors and ceiling fans.
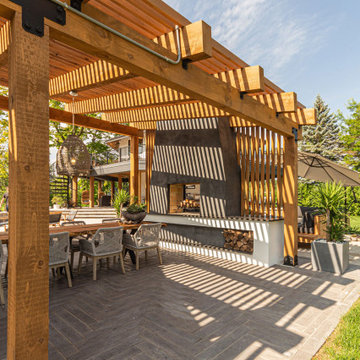
private island vacation home with wrap around porch and balcony, expansive patio with custom pergola over an outdoor kitchen and bar with custom swing seating. The pergola also shades an outdoor dining area with a double sided dyed stucco fireplace with built in wood storage.
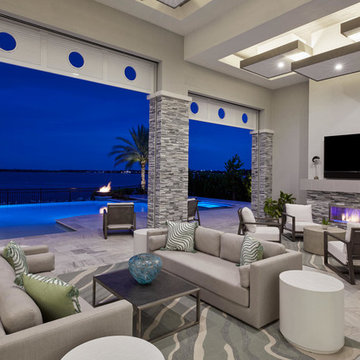
To scale the vast space of the outdoor living area, the designers created “floating cloud” ceiling details.
They framed and stuccoed the “clouds,” applied wood stain around the vertical edges, and added lighting, which illuminates the tray ceiling.
A stacked stone fireplace and columns uses the same stone as at the home’s entrance. Outdoor seating from Summer Classics completes the chat area and outdoor living room.
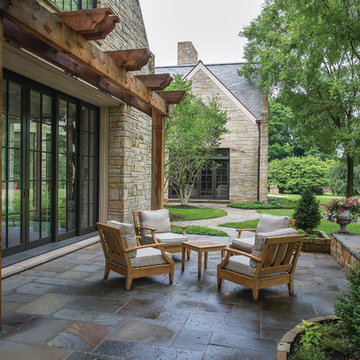
Photo credit: Greg Grupenhof; Whole-house renovation to existing Indian Hill home. Prior to the renovation, the Scaninavian-modern interiors felt cold and cavernous. In order to make this home work for a family, we brought the spaces down to a more livable scale and used natural materials like wood and stone to make the home warm and welcoming.
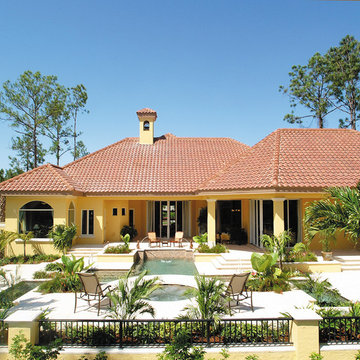
The Sater Design Collection's luxury, Mediterranean house plan "Del Toro" (Plan #6923). http://saterdesign.com/product/del-toro/
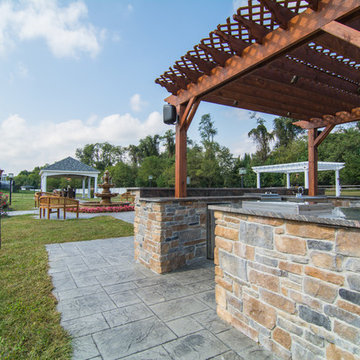
Photo by Matchbook Productions - back yard patio and walkways using stamped concrete in a vermont slate pattern in dark charcoal and cool gray color; outdoor kitchen using EP Henry Ledgestone veneer stone; granite counter top; custom presure treated wood pergola with lighting and speakers; big green egg; outdoor sink; stainless steel accessories; built in grill; great furniture selection for the space; great entertainment space
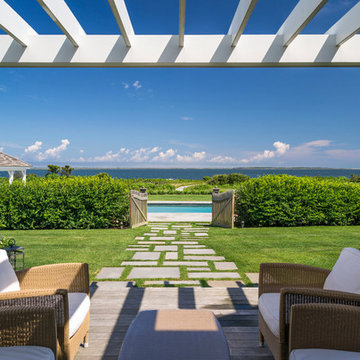
Located in one on the country’s most desirable vacation destinations, this vacation home blends seamlessly into the natural landscape of this unique location. The property includes a crushed stone entry drive with cobble accents, guest house, tennis court, swimming pool with stone deck, pool house with exterior fireplace for those cool summer eves, putting green, lush gardens, and a meandering boardwalk access through the dunes to the beautiful sandy beach.
Photography: Richard Mandelkorn Photography
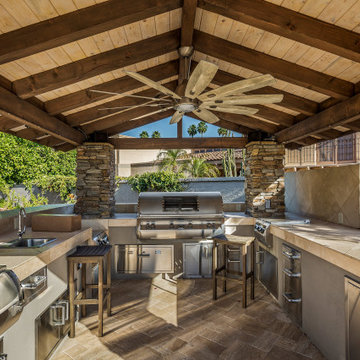
Overt the top BBQ ramada with stereo, misting, TV, bar top, and every possible BBQ appliance.
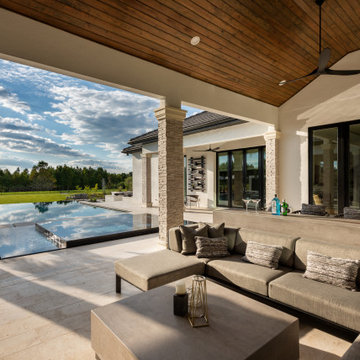
An infinity edge spa of sparkling Vidrepur tile is designed to sit adjacent to the pool and the outdoor lounge- all visible form the home. Full tile surfaces flow from one outdoor room to the next. Brown Jordan outdoor durable lounge sectional seating in neutral hues provides a natural complement to the surface tile tones in the seating area. Custom Built by Ryan Hughes Design Build. Photography by Jimi Smith.
Expansive Patio Design Ideas
7

