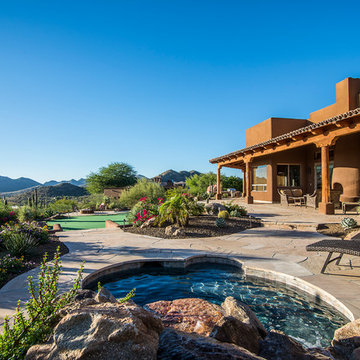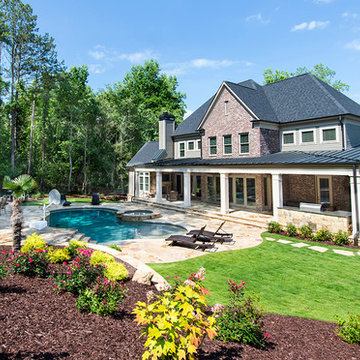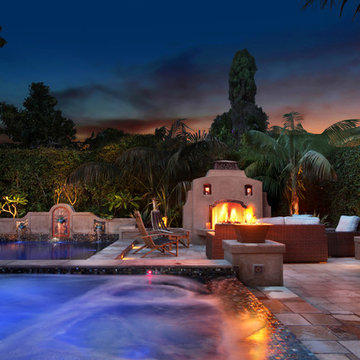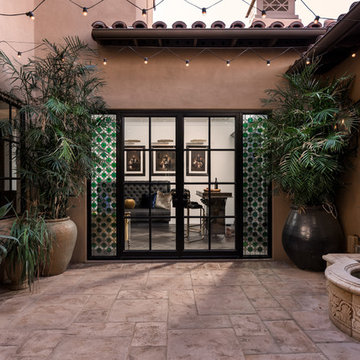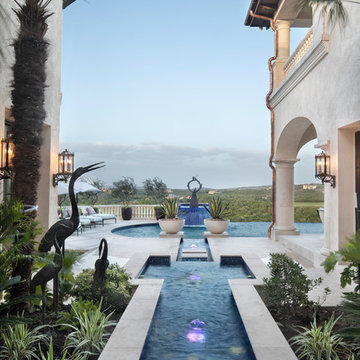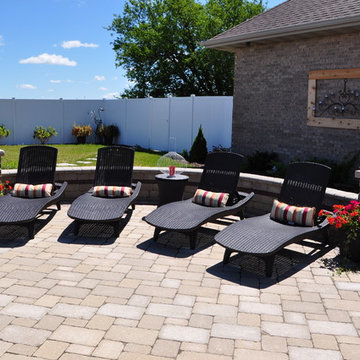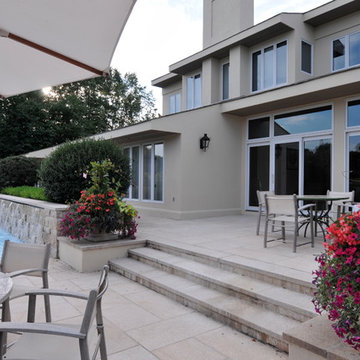Expansive Patio Design Ideas with a Water Feature
Refine by:
Budget
Sort by:Popular Today
61 - 80 of 769 photos
Item 1 of 3
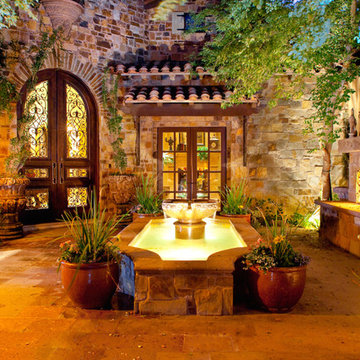
World Renowned Architecture Firm Fratantoni Design created this beautiful home! They design home plans for families all over the world in any size and style. They also have in-house Interior Designer Firm Fratantoni Interior Designers and world class Luxury Home Building Firm Fratantoni Luxury Estates! Hire one or all three companies to design and build and or remodel your home!
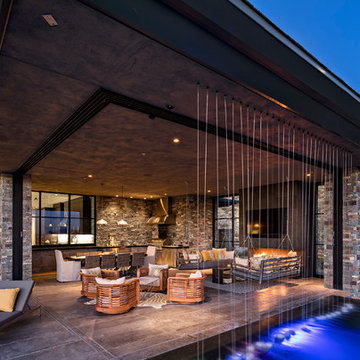
Nestled in its own private and gated 10 acre hidden canyon this spectacular home offers serenity and tranquility with million dollar views of the valley beyond. Walls of glass bring the beautiful desert surroundings into every room of this 7500 SF luxurious retreat. Thompson photographic
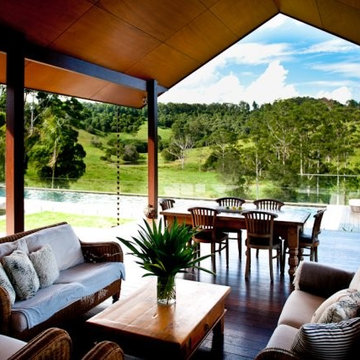
Short-listed for the Grand Designs Australia TV Show, this sub-tropical farmhouse captures the essence of the orient mixed with the Australian outback. Designed as a series of pavilions around lush landscaped courtyards with a focus onto the 25m lap pool and the green rolling hills beyond.
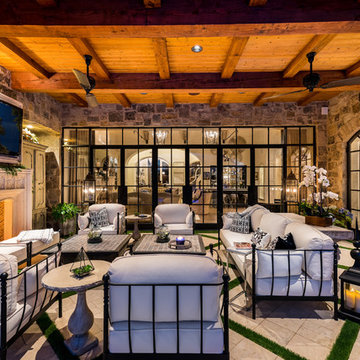
French Villa features an outdoor patio space that consists of comfy patio seating for seven in black iron sofas and chairs with cream cushions. Decorated with black and white throw pillows and two coffee tables centers the space. A built-in fireplace acts as the focal point of the space. A freestanding console table sits behind the seating area for added decor & storage.
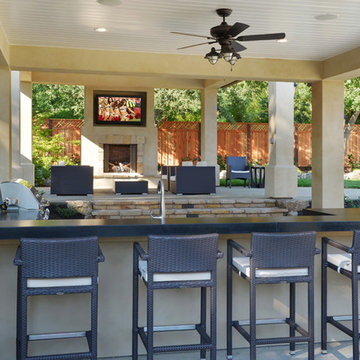
Enjoy your own outdoor paradise and escape from the heat under these freestanding pergolas complete with BBQ and wet bar...not to mention the fire place and TV
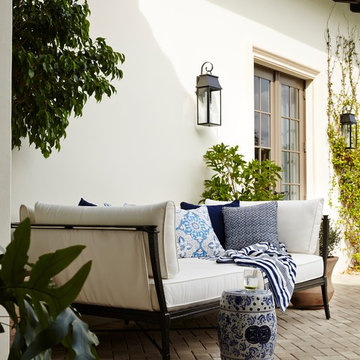
An outdoor daybed is perfect for lounging by the pool in this Naples Florida vacation home. Cozy up to the blue and white pillows with a cold drink on the garden stool and get some rays. Project featured in House Beautiful & Florida Design.
Interiors & Styling by Summer Thornton.
Imagery by Brantley Photography.
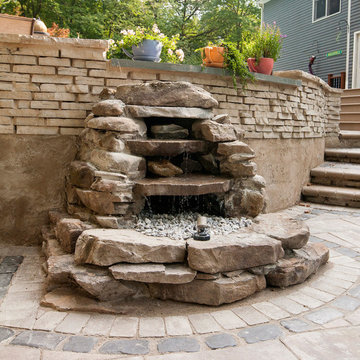
water feature adjacent to fire pit. Steps leading to second tier of entertaining space
Michael Walz Phototgraphy
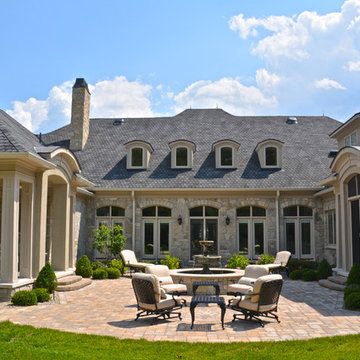
U-shaped courtyard flanked by Master Suite with Covered Porch, Great Room wall of arched doors, Breakfast Room and Screened Porch. Raised Fountain and catch pool in center is surrounded by a custom stone paver patio and walkways and lush landscaping.
Dennis Kemp, Architectural & Landscape Design
Bill Khamis - Builder
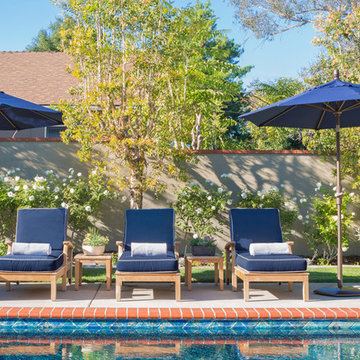
Resort style chaise lounges and tables made of solid teak in a natural finish are the feature here across the pool. Navy Sunbrella cushions with white piping top them off. Add rolled white towels for a true spa touch. Bronze based umbrella stands with navy Sunbrella canopies frame the view. Glazed ceramic pottery is the finishing touch. Photography By: Grey Crawford
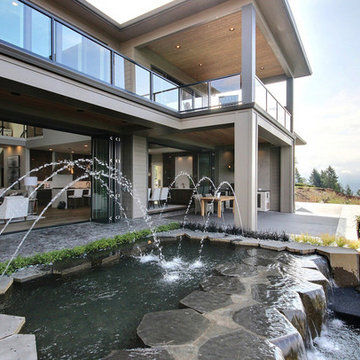
Named for its poise and position, this home's prominence on Dawson's Ridge corresponds to Crown Point on the southern side of the Columbia River. Far reaching vistas, breath-taking natural splendor and an endless horizon surround these walls with a sense of home only the Pacific Northwest can provide. Welcome to The River's Point.
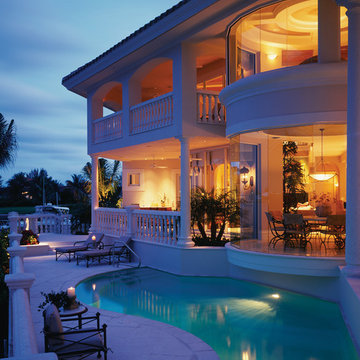
The Sater Design Collection's luxury, traditional Florida style home "Milano" (Plan #6921). http://saterdesign.com/product/milano/
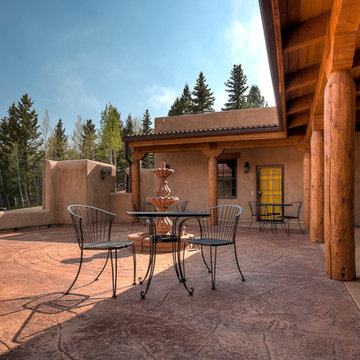
Courtyard with stamped concrete.
All photos in this album by Lisa Taute Photography. All rights reserved.
Architect: DND Architects, Colorado
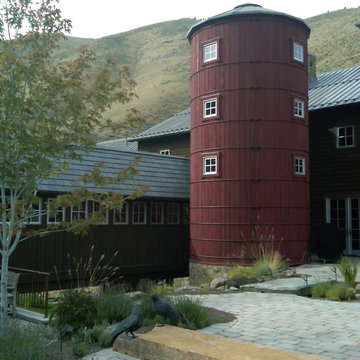
A view from the home's main patio, with a clear view of the silo stairwell. There's a stepping stone bridge over the creek-like water feature, and multiple spaces for gathering.
Expansive Patio Design Ideas with a Water Feature
4
