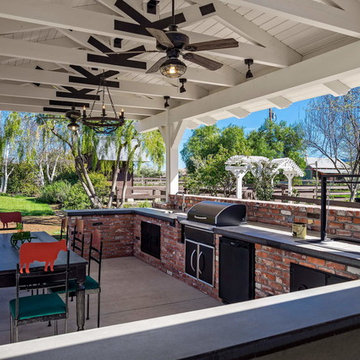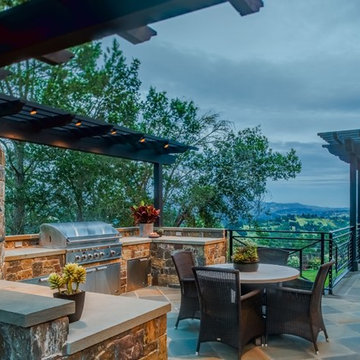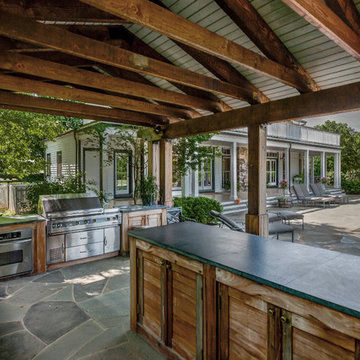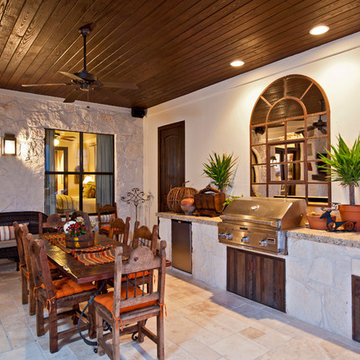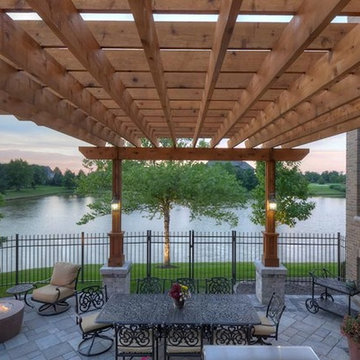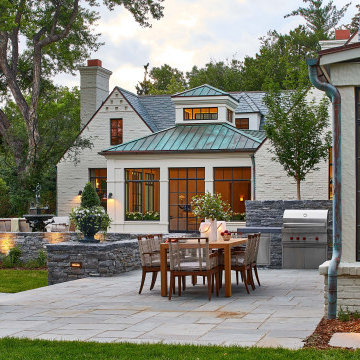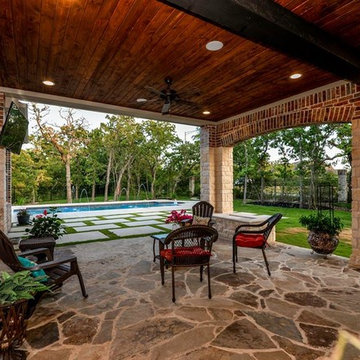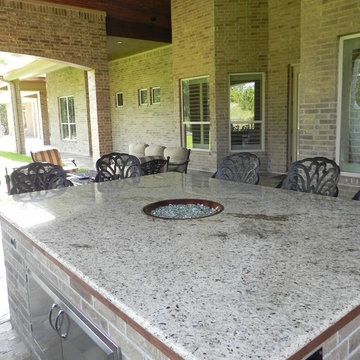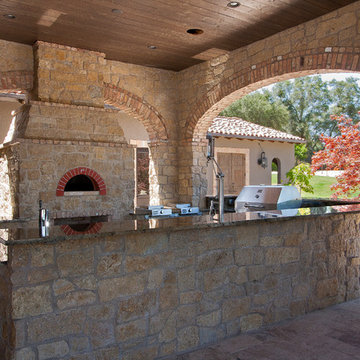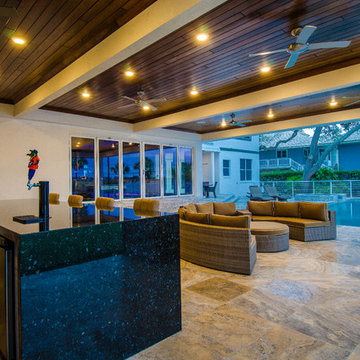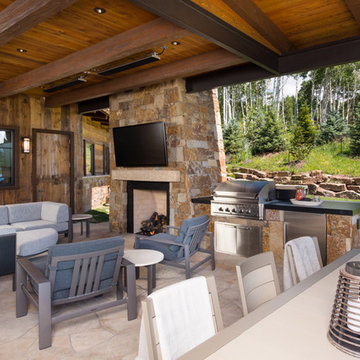Expansive Patio Design Ideas with an Outdoor Kitchen
Refine by:
Budget
Sort by:Popular Today
101 - 120 of 2,607 photos
Item 1 of 3
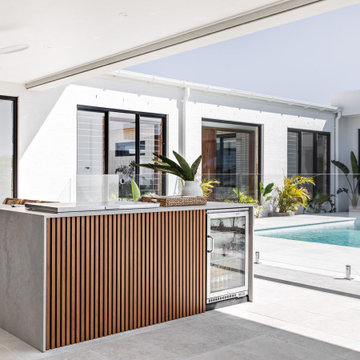
Dream Home 5 by Oak & Orange
Timber-look battens: 25x25mm DecoBatten in DecoWood Natural Casuarina
Photo by The Palm Co.
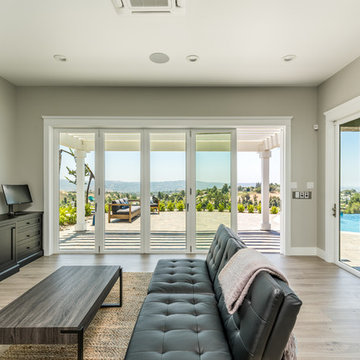
In this full-home remodel, the pool house receives a complete upgrade and is transformed into an indoor-outdoor space that is wide-open to the outdoor patio and pool area and perfect for entertaining. The folding glass walls create expansive views of the valley below and plenty of airflow.
Photo by Brandon Brodie
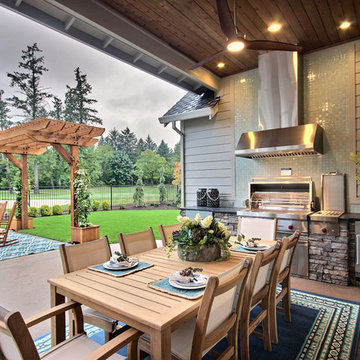
Eagle Peak : The American Bald Eagles; noted for their size, strength, powers of flight and enduring vision, are much like our homeowners - who have used the same proficiencies to stand victorious atop their own monumental summit and live harmoniously with the majestic bird of prey as it nests in the surrounding treeline. This embodiment of our ‘No Halls and No Walls’ ethos is a real hole-in-one! Welcome to Eagle Peak.
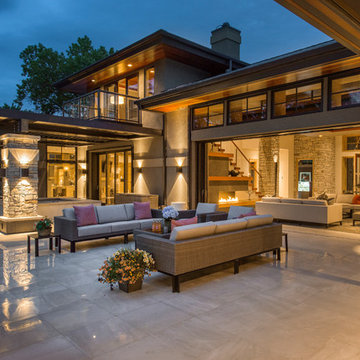
Architectural Designer: Bruce Lenzen Design/Build - Interior Designer: Ann Ludwig - Photo: Spacecrafting Photography
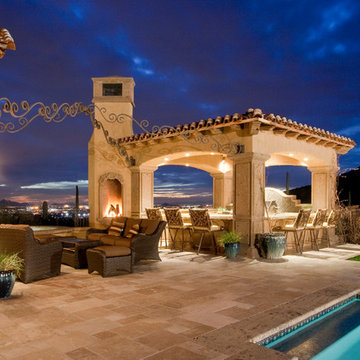
This Italian Villa ramada holds seating for 6 at the island bar and bistro seating of five along with a built-in grill and fireplace.
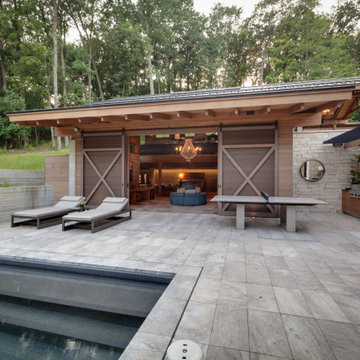
The owners requested a Private Resort that catered to their love for entertaining friends and family, a place where 2 people would feel just as comfortable as 42. Located on the western edge of a Wisconsin lake, the site provides a range of natural ecosystems from forest to prairie to water, allowing the building to have a more complex relationship with the lake - not merely creating large unencumbered views in that direction. The gently sloping site to the lake is atypical in many ways to most lakeside lots - as its main trajectory is not directly to the lake views - allowing for focus to be pushed in other directions such as a courtyard and into a nearby forest.
The biggest challenge was accommodating the large scale gathering spaces, while not overwhelming the natural setting with a single massive structure. Our solution was found in breaking down the scale of the project into digestible pieces and organizing them in a Camp-like collection of elements:
- Main Lodge: Providing the proper entry to the Camp and a Mess Hall
- Bunk House: A communal sleeping area and social space.
- Party Barn: An entertainment facility that opens directly on to a swimming pool & outdoor room.
- Guest Cottages: A series of smaller guest quarters.
- Private Quarters: The owners private space that directly links to the Main Lodge.
These elements are joined by a series green roof connectors, that merge with the landscape and allow the out buildings to retain their own identity. This Camp feel was further magnified through the materiality - specifically the use of Doug Fir, creating a modern Northwoods setting that is warm and inviting. The use of local limestone and poured concrete walls ground the buildings to the sloping site and serve as a cradle for the wood volumes that rest gently on them. The connections between these materials provided an opportunity to add a delicate reading to the spaces and re-enforce the camp aesthetic.
The oscillation between large communal spaces and private, intimate zones is explored on the interior and in the outdoor rooms. From the large courtyard to the private balcony - accommodating a variety of opportunities to engage the landscape was at the heart of the concept.
Overview
Chenequa, WI
Size
Total Finished Area: 9,543 sf
Completion Date
May 2013
Services
Architecture, Landscape Architecture, Interior Design
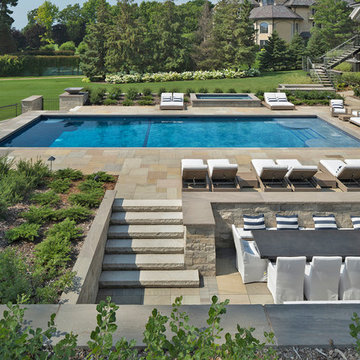
This project is an extraordinary example of successful synergy between architecture and landscape design. Every detail is brilliantly executed to compliment the estate in both aesthetic and function. The patio and pool paving is ORIJIN STONE's Laurel Sandstone Sawn Edge. Pool coping, spa surround, pool cover framing, wall caps and stair treads are ORIJIN STONE Hudson Sandstone. Also featured is our exclusive Alder™ Limestone wall stone and our Pewter Limestone thermal steps.
Designed & Installed by Keenan & Sveiven, Inc.
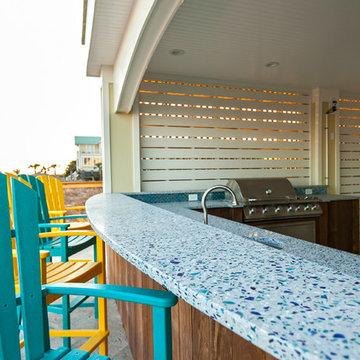
Manufacturer of custom recycled glass counter tops and landscape glass aggregate. The countertops are individually handcrafted and customized, using 100% recycled glass and diverting tons of glass from our landfills. The epoxy used is Low VOC (volatile organic compounds) and emits no off gassing. The newest product base is a high density, UV protected concrete. We now have indoor and outdoor options. As with the resin, the concrete offer the same creative aspects through glass choices.
Oceanfront Isle of Palms outdoor grill and kitchen surrounding a pool and dining area. Concrete tops
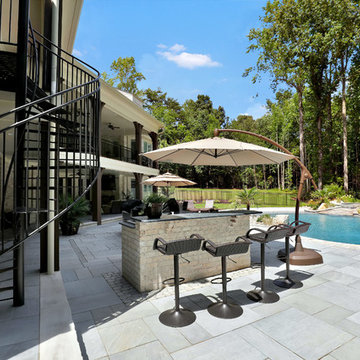
The covered patio includes an outdoor fireplace, outdoor fans, an outdoor TV with a living and dining area. The space keeps you shaded while enjoying the zero entry pool and hot tub. Outside of the covered porch is the outdoor kitchen with a pull up bar.
Expansive Patio Design Ideas with an Outdoor Kitchen
6
