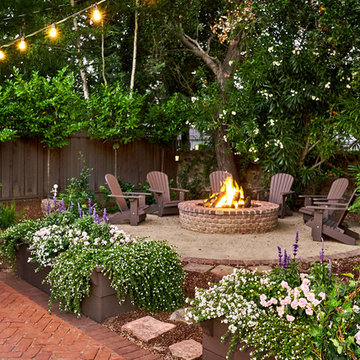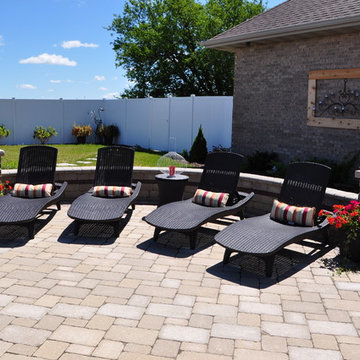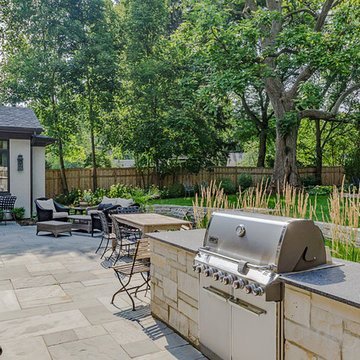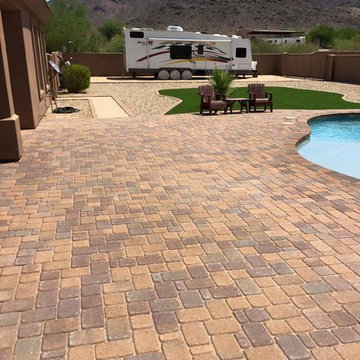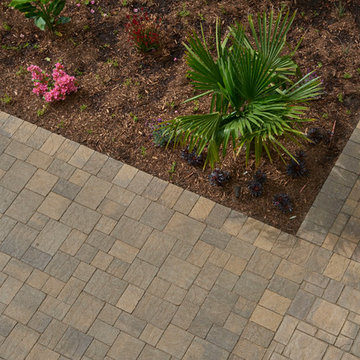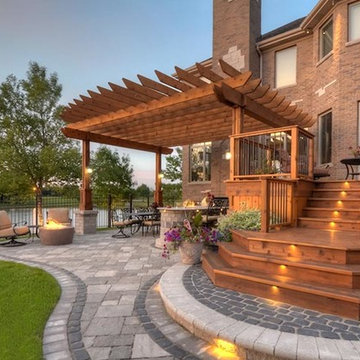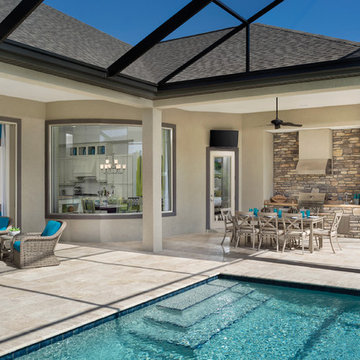Expansive Patio Design Ideas with Brick Pavers
Refine by:
Budget
Sort by:Popular Today
61 - 80 of 662 photos
Item 1 of 3
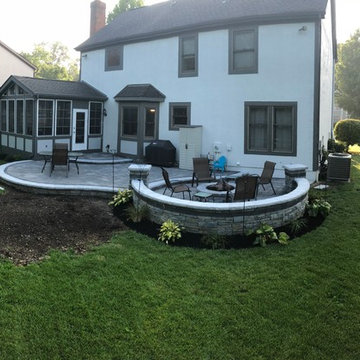
Archadeck of Columbus Delivers Year-Round Enjoyment with a 3-Season Room/Patio/Hardscape/Fire Pit Combination in Dublin, OH
Sometimes a tired, aging wooden deck just needs to be RE-tired, as in “retired,” as in replaced by a patio. That was the case for these Dublin, OH, homeowners who decided to go with a fresh, new paver patio and hardscape from Archadeck of Columbus instead of redecking or having a new deck installed. They also upgraded their screened porch by turning it into a 3-season room. Their instincts were good. Look how this stunning patio and 3-season room combination space has brought new life to their back yard!
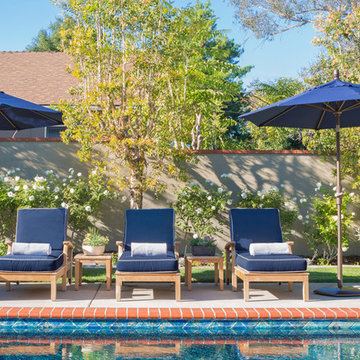
Resort style chaise lounges and tables made of solid teak in a natural finish are the feature here across the pool. Navy Sunbrella cushions with white piping top them off. Add rolled white towels for a true spa touch. Bronze based umbrella stands with navy Sunbrella canopies frame the view. Glazed ceramic pottery is the finishing touch. Photography By: Grey Crawford
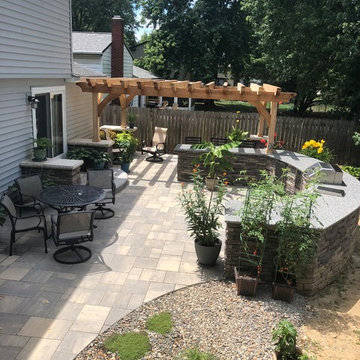
The pavers selected by the homeowners are Unilock’s Bristol Valley pavers in the steel mountain color, which is a beautifully subtle color blend. The rounded pavers along the edges of the walkway leading from the first door to the main patio area, and around the planter area by the wall, are Unilock Brussels Fullnose pavers. These rounded pavers in a lighter color provide contrast and soften the edges of the curved walkway and planter.
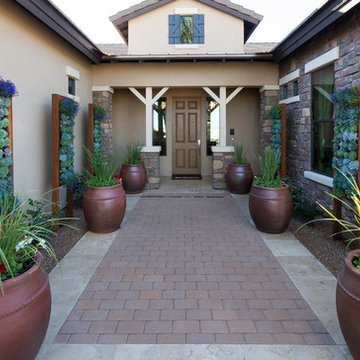
The first step to creating your outdoor paradise is to get your dreams on paper. Let Creative Environments professional landscape designers listen to your needs, visions, and experiences to convert them to a visually stunning landscape design! Our ability to produce architectural drawings, colorful presentations, 3D visuals, and construction– build documents will assure your project comes out the way you want it! And with 60 years of design– build experience, several landscape designers on staff, and a full CAD/3D studio at our disposal, you will get a level of professionalism unmatched by other firms.
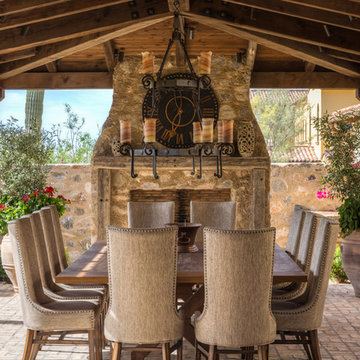
The dining loggia is set between the main house, and 5 foot stone walls enclosing the space. The aged wood beams, columns and wood decking are covered with handmade clay roof tiles, and provide ample space for a large exterior dining table and stone fireplace with wood surround and mantle. Chicago common brick in a traditional basketweave pattern and mediterranean inspired plantings complete the space.
Design Principal: Gene Kniaz, Spiral Architects; General Contractor: Eric Linthicum, Linthicum Custom Builders
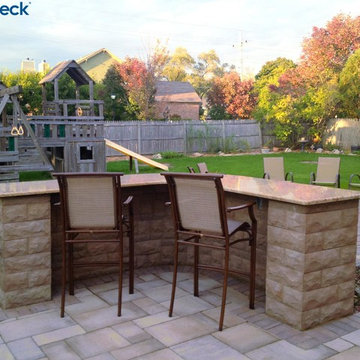
Patio design features an outdoor kitchen with limestone counter tops. The majority of the patio is built with Belgard’s Lafit Rustic Slab with a Holland Stone soldiers course. The inset circle is comprised of Mega Arbel pavers. The patio bar is built with Belgard’s Belair Walls and a limestone countertop. The grill surround and counters are also comprised of Belgard’s Belair Walls and a limestone
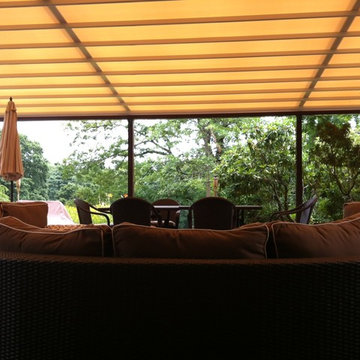
The client requested a large (31 feet wide by 29-1/2 feet projection) three-span retractable waterproof patio cover system to provide rain, heat, sun, glare and UV protection. This would allow them to sit outside and enjoy their garden throughout the year, extending their outdoor entertainment space. For functionality they requested that water drain from the rear of the system into the front beam and down inside the two end posts, exiting at the bottom from a small hole and draining into the flower beds.
The entire system used one continuous piece of fabric and one motor. The uprights and purlins meet together at a smooth L-shaped angle, flush at the top and without an overhang for a nearly perfectly smooth profile. The system frame and guides are made entirely of aluminum which is powder coated using the Qualicoat® powder coating process. The stainless steel components used were Inox (470LI and 316) which have an extremely high corrosion resistance. The cover has a Beaufort wind load rating Scale 9 (up to 54 mph) with the fabric fully extended and in use. A hood with end caps was also used to prevent rain water and snow from collecting in the folds of fabric when not in use. A running profile from end to end in the rear of the unit was used to attach the Somfy RTS motor which is installed inside a motor safety box. The client chose to control the system with an interior wall switch and a remote control. Concrete footers were installed in the grassy area in front of the unit for mounting the four posts. To allow for a flat vertical mounting surface ledger board using pressure-treated wood was mounted the full 31-foot width, as the client’s house was older and made of uneven stone.
The client is very satisfied with the results. The retractable patio cover now makes it possible for the client to use a very large area in the rear of her house throughout the year.
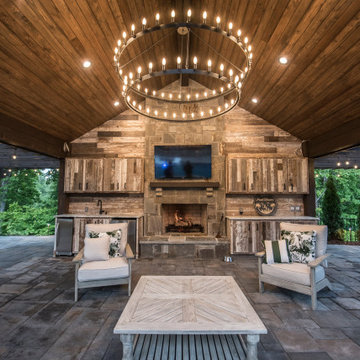
Georgia Classic Pool is the Premier Custom Inground Swimming Pool Designer and Builders serving the north metro Atlanta Georgia area.
We specialize in building amazing outdoor living spaces. Our award winning swimming pool projects are the focal point of your backyard. We can design and build your cabana, arbor, pergola or outdoor kitchen. Outdoor Living can be achieved year-round in the Atlanta area and we are here to help you get the very most out of your backyard living space.
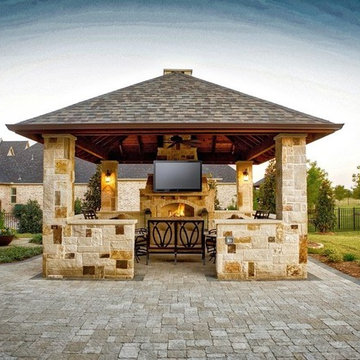
Contemporary outdoor dining area complemented by hardwood deck construction, luxury deck lighting, and fully custom brick fireplace.
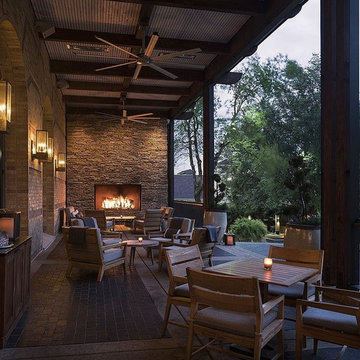
Acucraft custom gas outdoor open fireplace at the Four Seasons Resort and Club at Las Colinas in Dallas, TX.
Photo Credits: Koi Images and Events, Four Seasons Resort and Club at Las Colinas
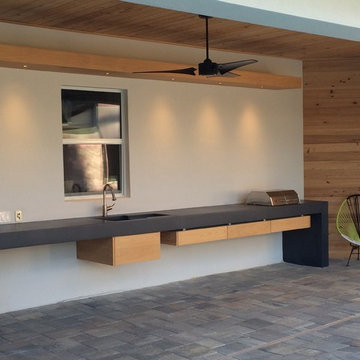
custom concrete 17'6" long floating outdoor kitchen featuring waterfall legs with an integral sink and cutting board slot
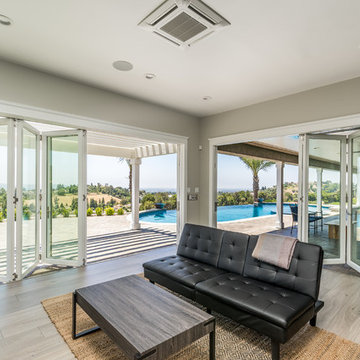
In this full-home remodel, the pool house receives a complete upgrade and is transformed into an indoor-outdoor space that is wide-open to the outdoor patio and pool area and perfect for entertaining. The folding glass walls create expansive views of the valley below and plenty of airflow.
Photo by Brandon Brodie
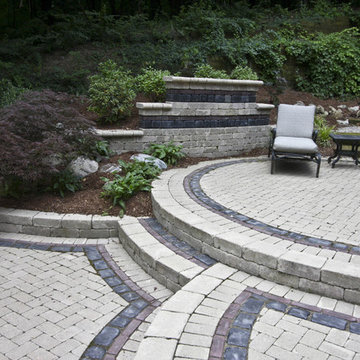
Back patio elevation with accent wall. Photo by Peter William Katke of The New Leaf Landscaping Company
Expansive Patio Design Ideas with Brick Pavers
4
