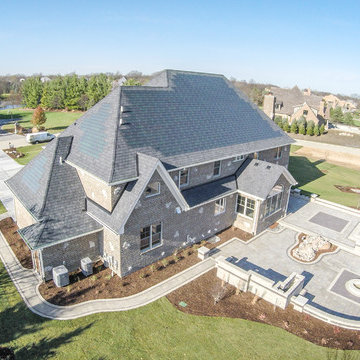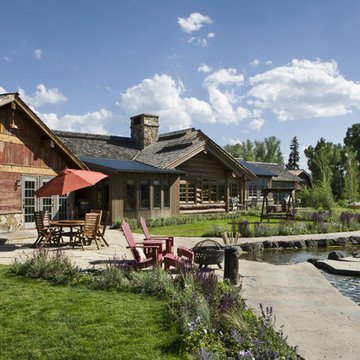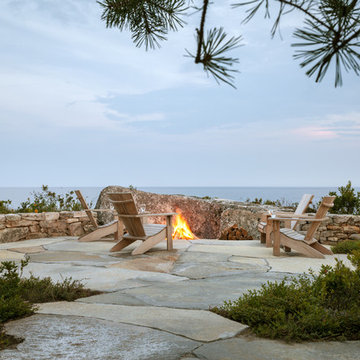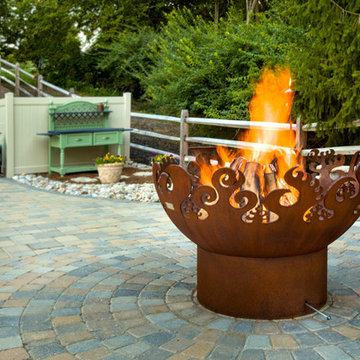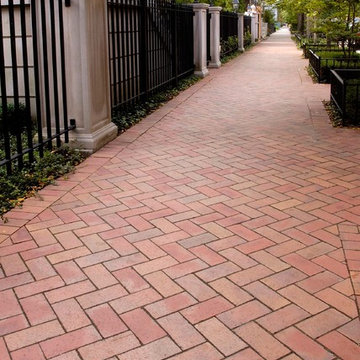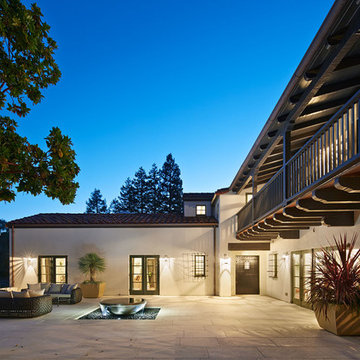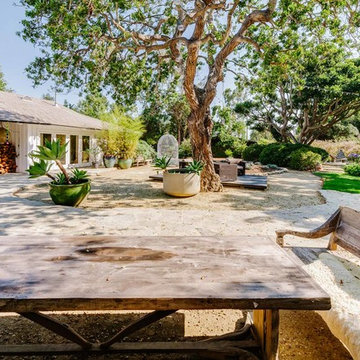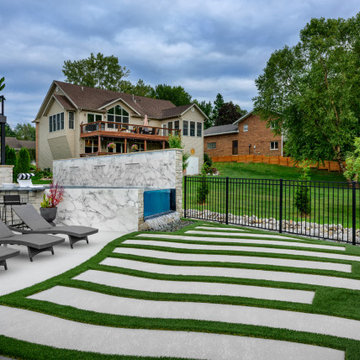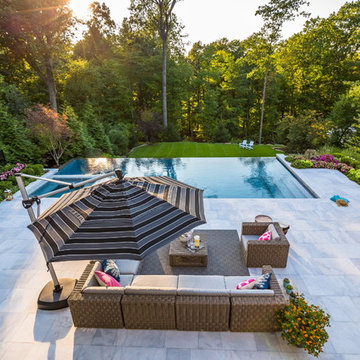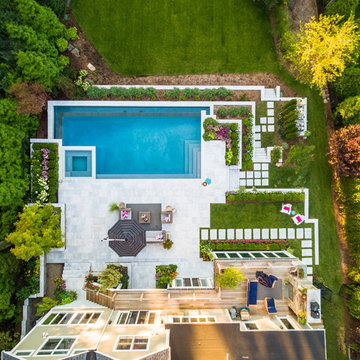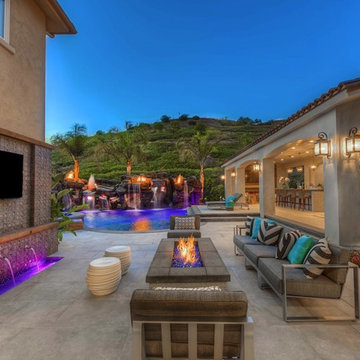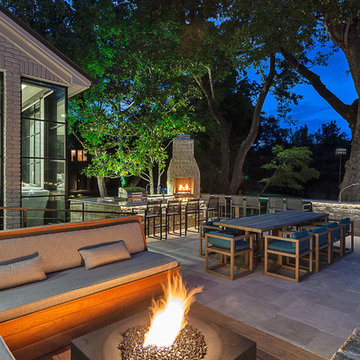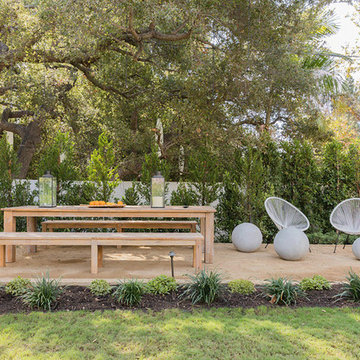Expansive Patio Design Ideas with No Cover
Refine by:
Budget
Sort by:Popular Today
81 - 100 of 1,772 photos
Item 1 of 3
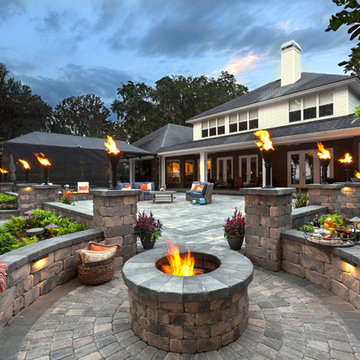
The Raftery backyard is an incredible family outdoor family backyard patio project in Florida. With plenty of seating and spectacular fire features, this backyard design proves that a great living area can exist outside, too.
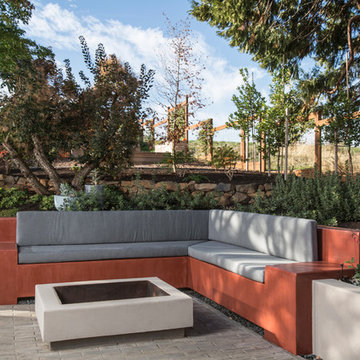
After completing an interior remodel for this mid-century home in the South Salem hills, we revived the old, rundown backyard and transformed it into an outdoor living room that reflects the openness of the new interior living space. We tied the outside and inside together to create a cohesive connection between the two. The yard was spread out with multiple elevations and tiers, which we used to create “outdoor rooms” with separate seating, eating and gardening areas that flowed seamlessly from one to another. We installed a fire pit in the seating area; built-in pizza oven, wok and bar-b-que in the outdoor kitchen; and a soaking tub on the lower deck. The concrete dining table doubled as a ping-pong table and required a boom truck to lift the pieces over the house and into the backyard. The result is an outdoor sanctuary the homeowners can effortlessly enjoy year-round.
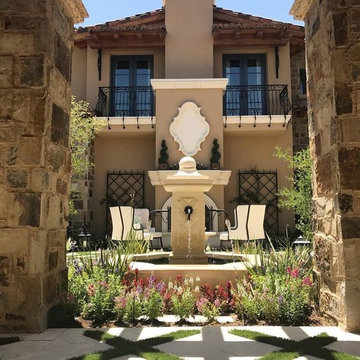
The French Villa's courtyard features a built-in exterior fireplace with two black trellises' on both sides, a seating area for four, and a French-inspired fountain.
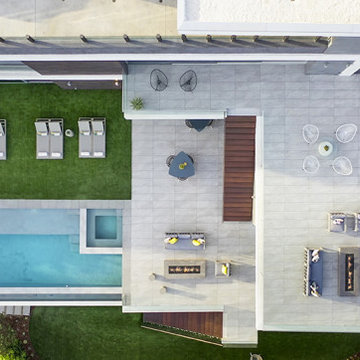
Los Tilos Hollywood Hills modern terraced hillside home for resort style outdoor living. Photo by William MacCollum.
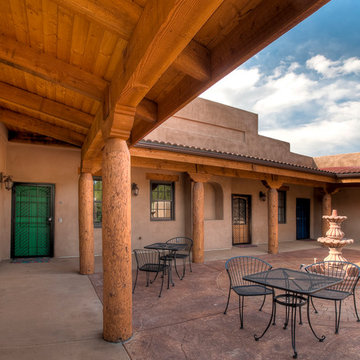
Outdoor patio with stamped concrete, log poles, ornate beams.
All photos in this album by Lisa Taute Photography. All rights reserved.
Architect: DND Architects, Colorado
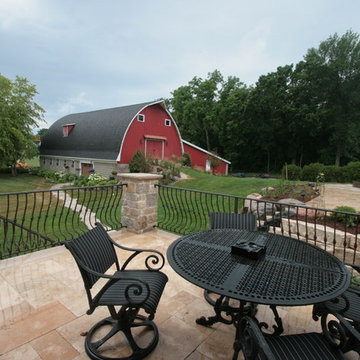
The rear of the house this back patio was raised and constructed out of travertine stone. Small, but functional outdoor kitchen over-looking the clients farmland.
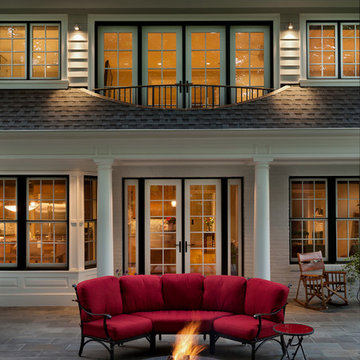
Paul Burk Photography, Designed by Matthew Ossolinski Architects, Built by The Ley Group
Expansive Patio Design Ideas with No Cover
5
