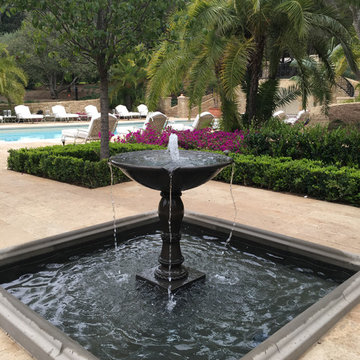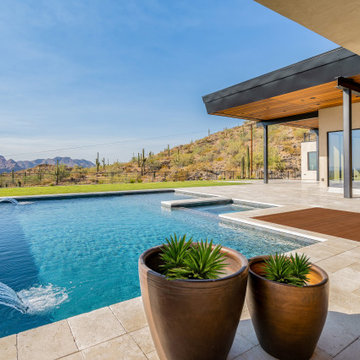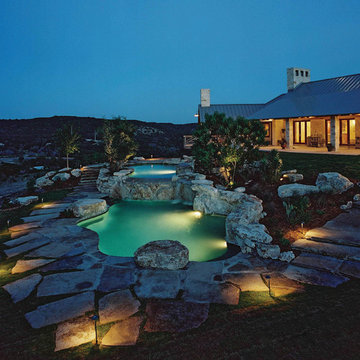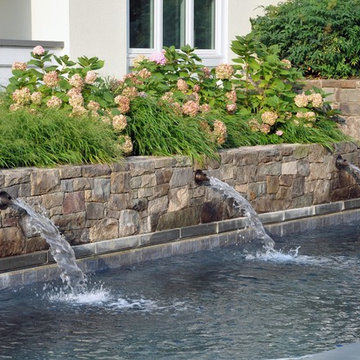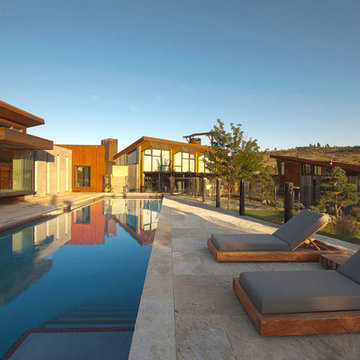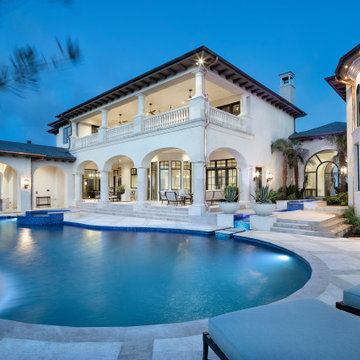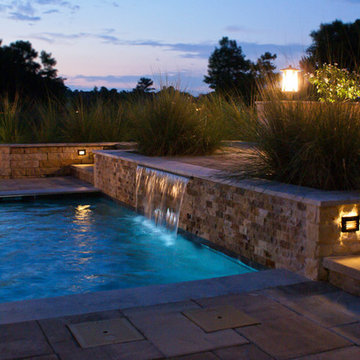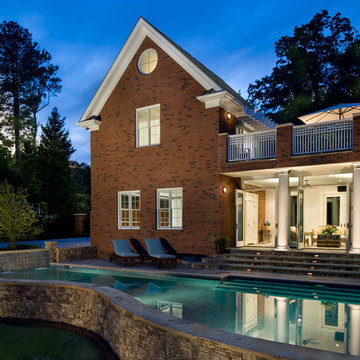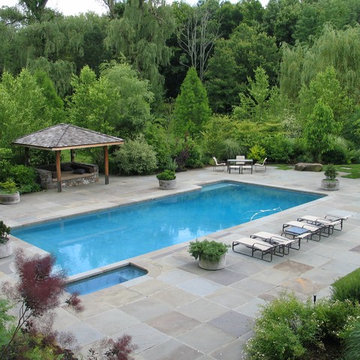Expansive Pool Design Ideas with Natural Stone Pavers
Refine by:
Budget
Sort by:Popular Today
161 - 180 of 3,596 photos
Item 1 of 3
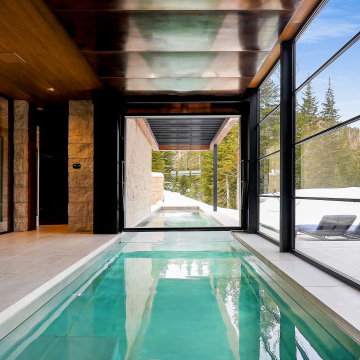
Situated between the at-home gym and outdoor kitchen, this 60ft stainless steel indoor-outdoor pool features a large, motorized kinetic door that pivots from the top.
Custom windows, doors, and hardware designed and furnished by Thermally Broken Steel USA.
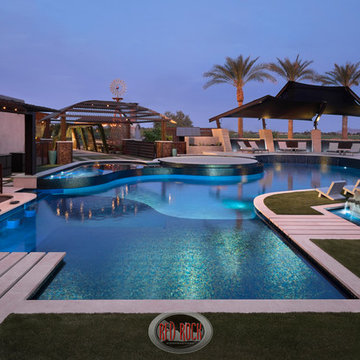
Too much to describe. Just take it all in
photo - MIchael Woodall
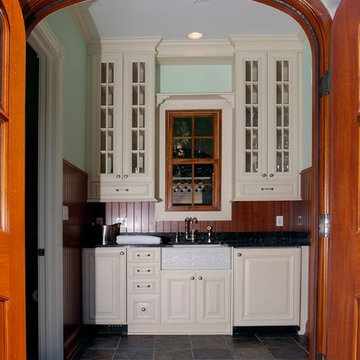
Photography by Linda Oyama Bryan. http://www.pickellbuilders.com
Pool House with White Cabinet Kitchenette and Farm Sink
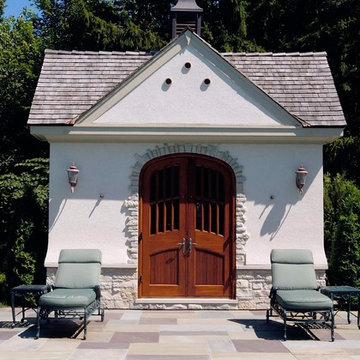
Photography by Linda Oyama Bryan. http://www.pickellbuilders.com
Lake Forest Pool House with Stone and Stucco Exterior and Arched Double Door Entry, weathervane, cedar shingle roof, bluestone pool surround.
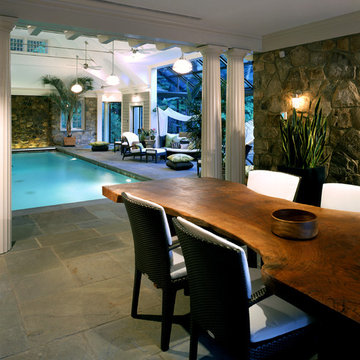
The house is located in Conyers Farm, a residential development, known for its’ grand estates and polo fields. Although the site is just over 10 acres, due to wetlands and conservation areas only 3 acres adjacent to Upper Cross Road could be developed for the house. These restrictions, along with building setbacks led to the linear planning of the house. To maintain a larger back yard, the garage wing was ‘cranked’ towards the street. The bent wing hinged at the three-story turret, reinforces the rambling character and suggests a sense of enclosure around the entry drive court.
Designed in the tradition of late nineteenth-century American country houses. The house has a variety of living spaces, each distinct in shape and orientation. Porches with Greek Doric columns, relaxed plan, juxtaposed masses and shingle-style exterior details all contribute to the elegant “country house” character.
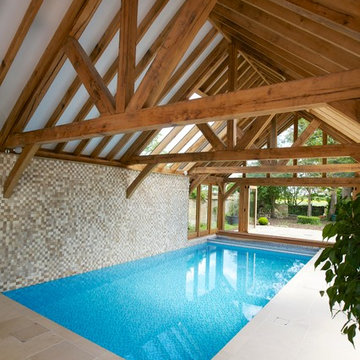
A beautiful pool building with a gym area. A lovely glazing section in the roof for star gazing or sun bathing and amazing bi-folds to let in the breeze. Truely indoor-outdoor swimming.
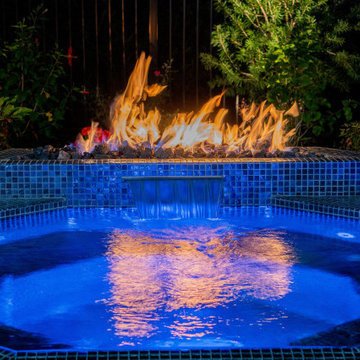
Cane Island "Total Backyard Solution" paradise! Check out this unique and vibrant pool and spa combination decked out with water features, fire features, an octagon super spa, an octagon covered seating area, and stunning travertine pavers!
This 130 perimeter pool follows the curve of the backyard to connect the two spaces together as one big Staycation. It has an in-floor cleaning system, bubblers on the tanning ledge, concrete water bowls, and fire & water combo bowls, another fire feature behind the super spa with stunning glass mosaic tile. The LED color changing pool lights dramatically illuminates this backyard along with a dedicated fire pit and seating area that overlooks the lake. Now, this is this ultimate Staycation to enjoy all year!
Plaster Color: St. Marteen
#Hottubs #SwimSpas #Pools
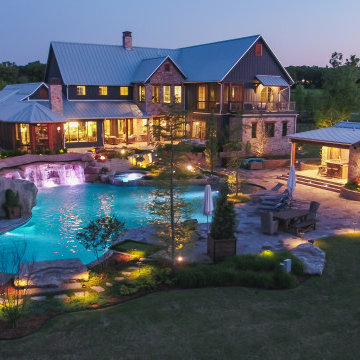
This Caviness project for a modern farmhouse design in a community-based neighborhood called The Prairie At Post in Oklahoma. This complete outdoor design includes a large swimming pool with waterfalls, an underground slide, stream bed, glass tiled spa and sun shelf, native Oklahoma flagstone for patios, pathways and hand-cut stone retaining walls, lush mature landscaping and landscape lighting, a prairie grass embedded pathway design, embedded trampoline, all which overlook the farm pond and Oklahoma sky. This project was designed and installed by Caviness Landscape Design, Inc., a small locally-owned family boutique landscape design firm located in Arcadia, Oklahoma. We handle most all aspects of the design and construction in-house to control the quality and integrity of each project.
Film by Affordable Aerial Photo & Video
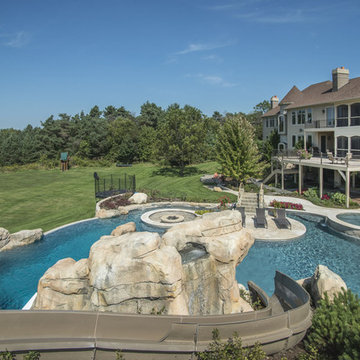
This amazing home features a backyard patio and pool area with a spectacular custom pool with many features including island which feature sitting areas and fire pit a spa as well as incredible slide which goes into the swimming pool. The pool measures roughly 2300 square feet, and has a deep end of 10'0". The spa is raised and has 12 therapy heads. There is LED colored lighting throughout the project. There is a 300 square foot zero depth beach entry into the pool with agitator jets to keep the water moving. There is also a sunshelf within the pool. The lazy river wraps around the sunken island, and the current in the lazy river is propelled by a commercial waterpark quality pumping system. The sunken island has lighting, a fire pit, and a bridge connecting it to the decking area. There is an infinity edge on one edge of the pool. The pool also has an in-floor cleaning system to keep it clean and sanitary. The swimming pool also has the ability to change colors at night utilizing the amazing LED lighting system. The pool and spa exposed aggregate finish is French Gray color. The slide that cascades down the grotto is custom built. The waterfall grotto also provide a thrilling jump off point into the deepest part of the pool. This amazing backyard was designed and built for a home in Bull Valley Illinois.
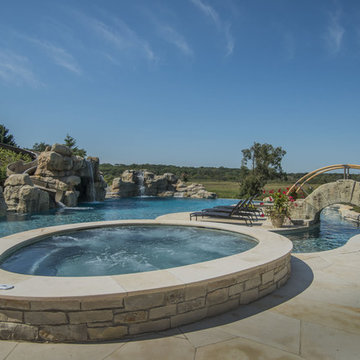
This amazing home features a backyard patio and pool area with a spectacular custom pool with many features including island which feature sitting areas and fire pit a spa as well as incredible slide which goes into the swimming pool. The pool measures roughly 2300 square feet, and has a deep end of 10'0". The spa is raised and has 12 therapy heads. There is LED colored lighting throughout the project. There is a 300 square foot zero depth beach entry into the pool with agitator jets to keep the water moving. There is also a sunshelf within the pool. The lazy river wraps around the sunken island, and the current in the lazy river is propelled by a commercial waterpark quality pumping system. The sunken island has lighting, a fire pit, and a bridge connecting it to the decking area. There is an infinity edge on one edge of the pool. The pool also has an in-floor cleaning system to keep it clean and sanitary. The swimming pool also has the ability to change colors at night utilizing the amazing LED lighting system. The pool and spa exposed aggregate finish is French Gray color. The slide that cascades down the grotto is custom built. The waterfall grotto also provide a thrilling jump off point into the deepest part of the pool. This amazing backyard was designed and built for a home in Bull Valley Illinois.
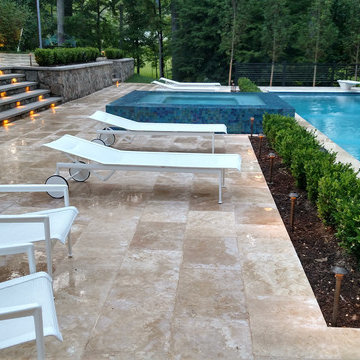
This modern/transitional design included a 50' infinity pool and spa, a pavilion with a large outdoor kitchen, bathroom, and fireplace, and other great features like terraced travertine patios, a 10' fire pit behind the infinity edge, cable handrails, LED lighting, landscaping, a paver driveway extension, and an in-ground trampoline!
Expansive Pool Design Ideas with Natural Stone Pavers
9
