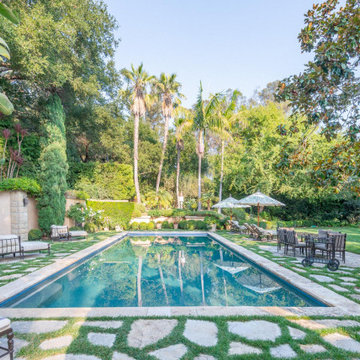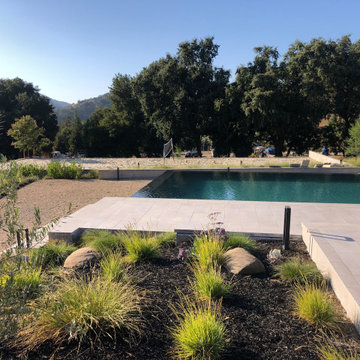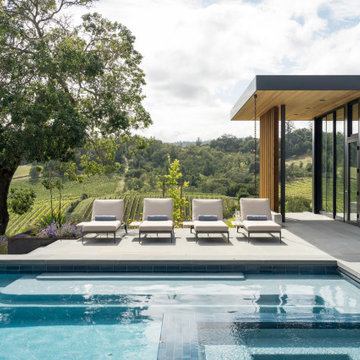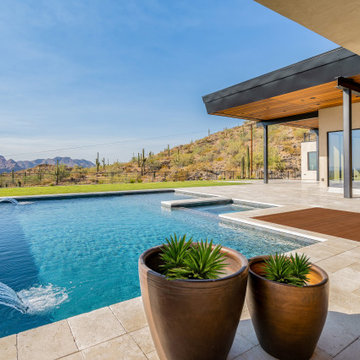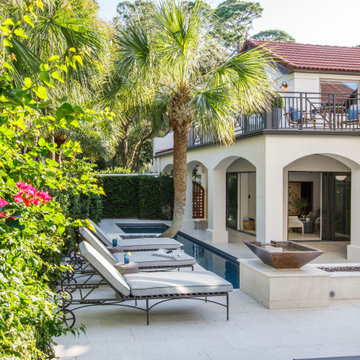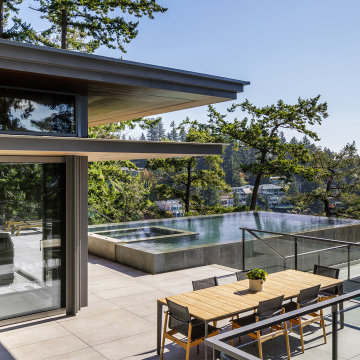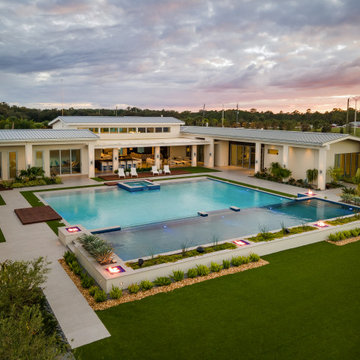Expansive Pool Design Ideas with with a Pool
Sort by:Popular Today
1 - 20 of 620 photos
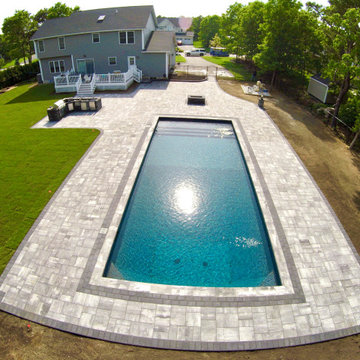
This Center Moriches Pool Patio was created by Stone Creations of Long Island using the following Cambridge Pavingstones with Armortec products: Pavingstones: Limestone Quarry 24” x 12” ledgestone coping with 6x9 coal double border. Limestone quarry XL smooth Cambridge Pavers for patio. Onyx/Natural 6” maytrx wall for kitchen and light columns with coal banding. Design - Build - Maintain --(631) 678-6896 - www.stonecreationsoflongisland.net
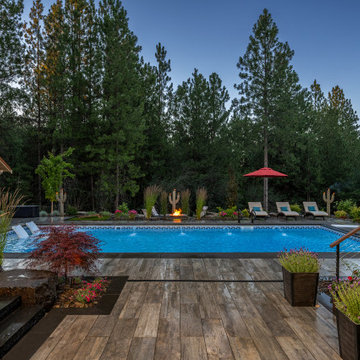
optimal entertaining.
Without a doubt, this is one of those projects that has a bit of everything! In addition to the sun-shelf and lumbar jets in the pool, guests can enjoy a full outdoor shower and locker room connected to the outdoor kitchen. Modeled after the homeowner's favorite vacation spot in Cabo, the cabana-styled covered structure and kitchen with custom tiling offer plenty of bar seating and space for barbecuing year-round. A custom-fabricated water feature offers a soft background noise. The sunken fire pit with a gorgeous view of the valley sits just below the pool. It is surrounded by boulders for plenty of seating options. One dual-purpose retaining wall is a basalt slab staircase leading to our client's garden. Custom-designed for both form and function, this area of raised beds is nestled under glistening lights for a warm welcome.
Each piece of this resort, crafted with precision, comes together to create a stunning outdoor paradise! From the paver patio pool deck to the custom fire pit, this landscape will be a restful retreat for our client for years to come!
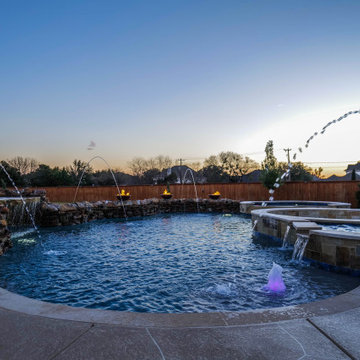
The complete Luxe custom outdoor environment with the swimming pool as the crown jewel topped with a sunken fire pit island. A super Luxe oversized freeform spa adjacent to the pool and the beach entry. Trimmed in natural stone and Oklahoma flagstone to match the custom capped grotto. A complete amenity center patio extension with an outdoor kitchen and sink. Custom designed & built pool cabana Arbor with booted columns & cedar throughout. An expansive perimeter pool deck and custom-engineered plumbing using top-of-the-line sanitation circulation equipment by Jandy™.
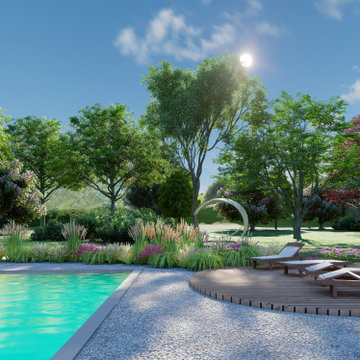
L'area piscina è stata creata per eventi privati come matrimoni, compleanni e feste. Quest'area rappresenta il cuore del giardino
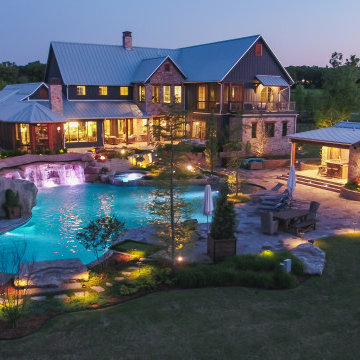
This Caviness project for a modern farmhouse design in a community-based neighborhood called The Prairie At Post in Oklahoma. This complete outdoor design includes a large swimming pool with waterfalls, an underground slide, stream bed, glass tiled spa and sun shelf, native Oklahoma flagstone for patios, pathways and hand-cut stone retaining walls, lush mature landscaping and landscape lighting, a prairie grass embedded pathway design, embedded trampoline, all which overlook the farm pond and Oklahoma sky. This project was designed and installed by Caviness Landscape Design, Inc., a small locally-owned family boutique landscape design firm located in Arcadia, Oklahoma. We handle most all aspects of the design and construction in-house to control the quality and integrity of each project.
Film by Affordable Aerial Photo & Video
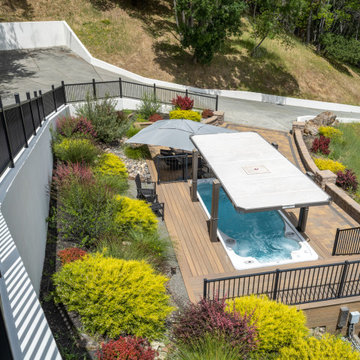
Practical and spectacular swim spa nestled in the stunning landscaping on this large private estate.
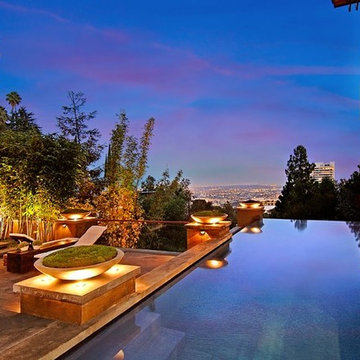
9342 Sierra Mar Hollywood Hills luxury home with warm & modern design for indoor outdoor living & infinity pool
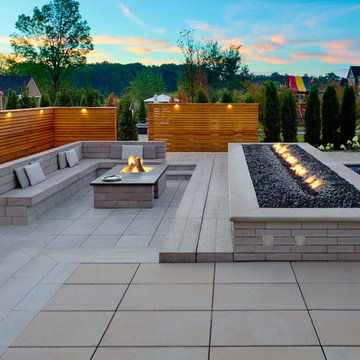
Why only have one fire feature when you can have two? This custom poolside project was a dream to be apart of. This Pool Long Fire Feature gives the perfect statement to the home. Adding the second fire pit area with bench concrete paving seating for all of your guests to enjoy.
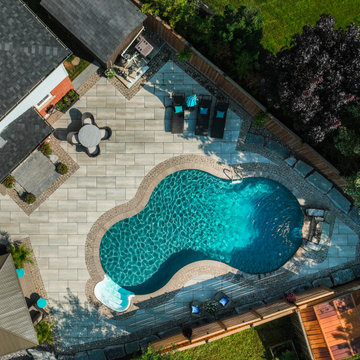
Gorgeous sandy XL slabs (interlocking pavers) laid on a 45 degree angle to elevate the design. New, curvy pool brings a luxury feel to the backyard
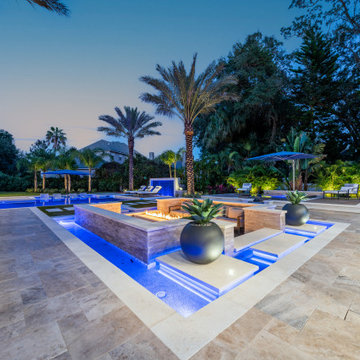
The Villa Linda center courtyard exudes a calming and peaceful ambiance. This complex outdoor space is full of water, natural materials, fire, lighting and venues for leisure. Palm trees tower above this tropical outdoor oasis with the expansive pool and experience-filled outdoor area including a custom built sunken fire lounge with contemporary stepping stones. Photography by Jimi Smith.
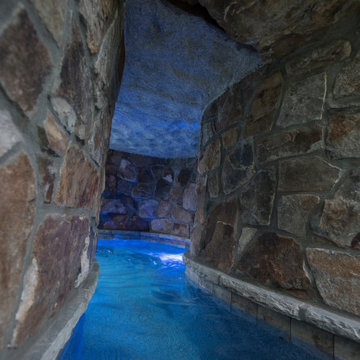
Georgia Classic Pool is the Premier Custom Inground Swimming Pool Designer and Builders serving the north metro Atlanta Georgia area.
We specialize in building amazing outdoor living spaces. Our award winning swimming pool projects are the focal point of your backyard. We can design and build your cabana, arbor, pergola or outdoor kitchen. Outdoor Living can be achieved year-round in the Atlanta area and we are here to help you get the very most out of your backyard living space.
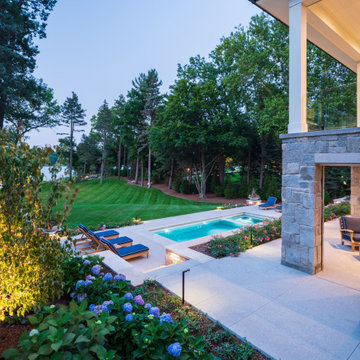
The landscape steps from the house towards the lake via a series of terraces. All walls are kept orthogonal to maintain the formal language of the rear façade. The upper terrace is spacious, versatile, and features ample room for entertainment, while the lower terrace and plunge pool integrates comfortably into the lawn’s gentle slope.
Photo by Chris Major.
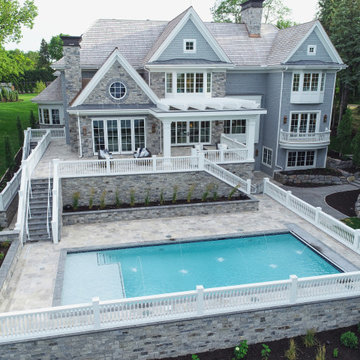
This Minnesota Artisan Tour showcase home graces the shores of Lake Minnetonka. The home features an impressive amount of natural stone, which accentuates its traditional coastal aesthetic. ORIJIN STONE Percheron™ Travertine is used for the expansive pool deck, raised patios, as well as for the interior tile. Nantucket™ Limestone is used for the custom wall caps, stair treads and pool coping. Wolfeboro™ Granite wall stone is also featured.
DESIGN & INSTALL: Yardscapes, Inc.
MASONRY: Blackburn Masonry
BUILDER: Stonewood, LLC
This Minnesota Artisan Tour showcase home graces the shores of Lake Minnetonka. The home features an impressive amount of natural stone, which accentuates its traditional coastal aesthetic. ORIJIN STONE Percheron™ Travertine is used for the expansive pool deck, raised patios, as well as for the interior tile. Nantucket™ Limestone is used for the custom wall caps, stair treads and pool coping. Wolfeboro™ Granite wall stone is also featured.
DESIGN & INSTALL: Yardscapes, Inc.
MASONRY: Blackburn Masonry
BUILDER: Stonewood, LLC
PHOTOGRAPHY: Landmark Photography
Expansive Pool Design Ideas with with a Pool
1
