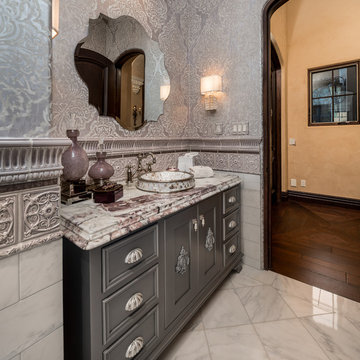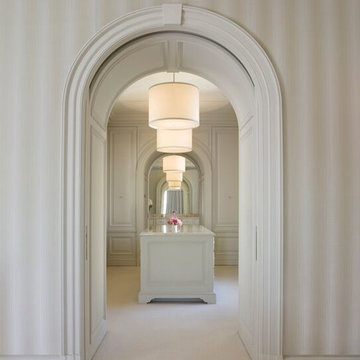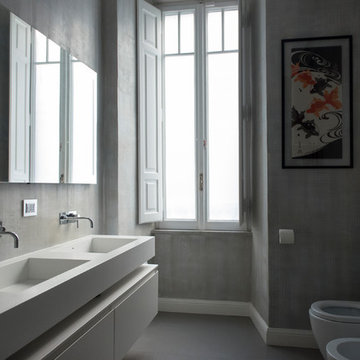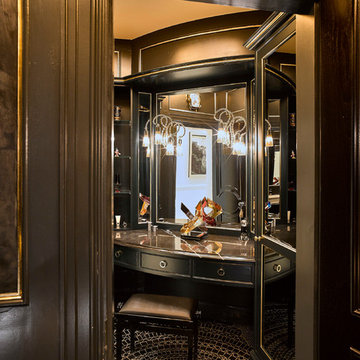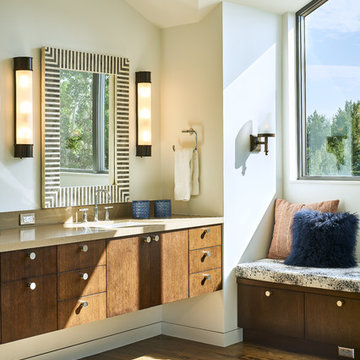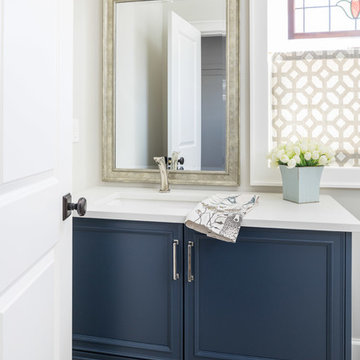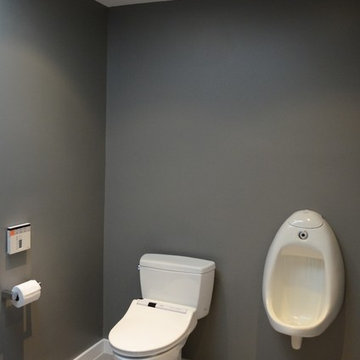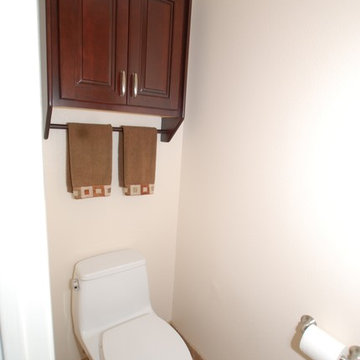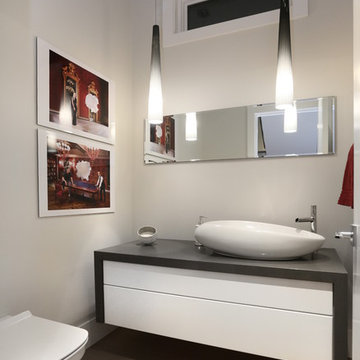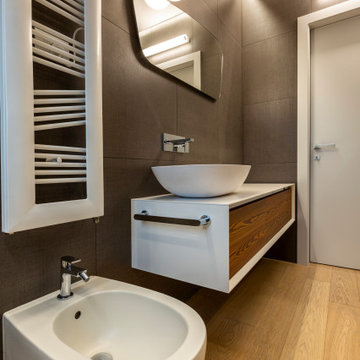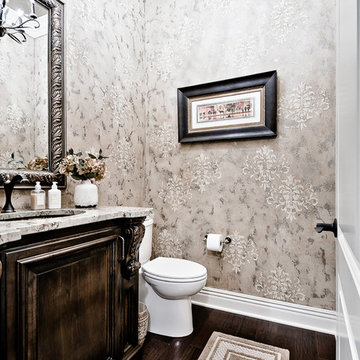Expansive Powder Room Design Ideas
Refine by:
Budget
Sort by:Popular Today
121 - 140 of 228 photos
Item 1 of 3
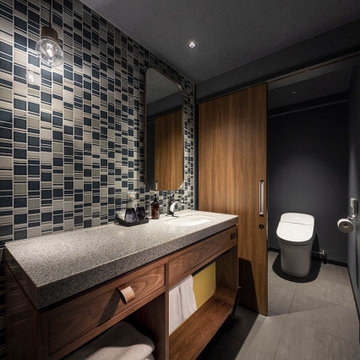
Service : Hotel
Location : 福岡県博多区
Area : 224 rooms
Completion : AUG / 2019
Designer : T.Fujimoto / K.Koki
Photos : Kenji MASUNAGA / Kenta Hasegawa
Link : https://www.the-lively.com/
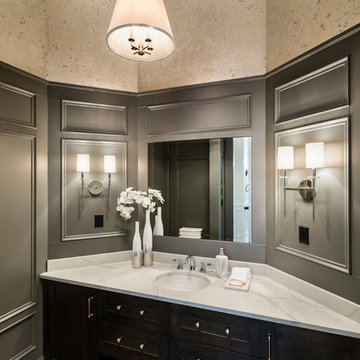
The “Rustic Classic” is a 17,000 square foot custom home built for a special client, a famous musician who wanted a home befitting a rockstar. This Langley, B.C. home has every detail you would want on a custom build.
For this home, every room was completed with the highest level of detail and craftsmanship; even though this residence was a huge undertaking, we didn’t take any shortcuts. From the marble counters to the tasteful use of stone walls, we selected each material carefully to create a luxurious, livable environment. The windows were sized and placed to allow for a bright interior, yet they also cultivate a sense of privacy and intimacy within the residence. Large doors and entryways, combined with high ceilings, create an abundance of space.
A home this size is meant to be shared, and has many features intended for visitors, such as an expansive games room with a full-scale bar, a home theatre, and a kitchen shaped to accommodate entertaining. In any of our homes, we can create both spaces intended for company and those intended to be just for the homeowners - we understand that each client has their own needs and priorities.
Our luxury builds combine tasteful elegance and attention to detail, and we are very proud of this remarkable home. Contact us if you would like to set up an appointment to build your next home! Whether you have an idea in mind or need inspiration, you’ll love the results.
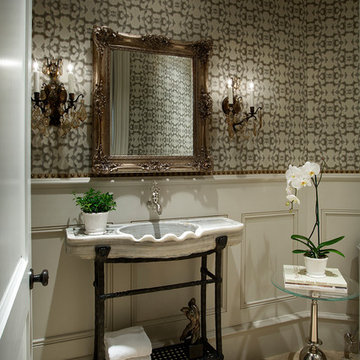
For this powder bath, we made sure to incorporate rich, interior wall coverings, custom millwork and molding, wainscoting, and a statement sink we think is just perfect for our clients.
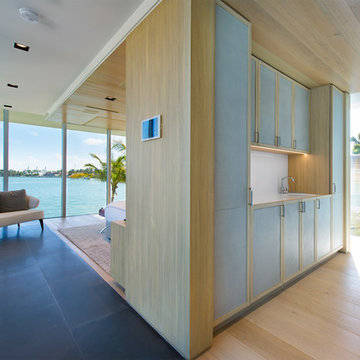
Construction of new contemporary custom home with Ipe decking and door cladding, dual car lift, vertical bi-fold garage door, smooth stucco exterior, elevated cantilevered swimming pool with mosaic tile finish, glass wall to view the bay and viewing window to ground floor, custom circular skylights, ceiling mounted flip-down, hidden TVs, custom stainless steel, cable suspended main stair.
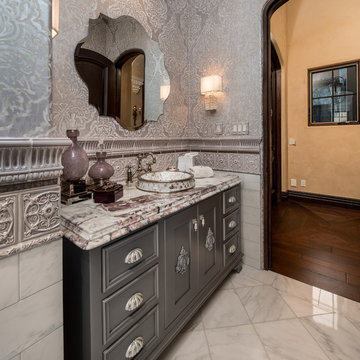
We love this guest bathroom's custom vanity, the vaulted ceilings, marble floors, custom chair rail and the wall sconces.
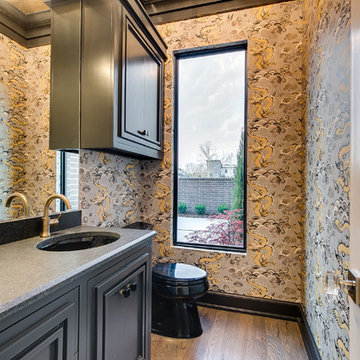
EUROPEAN MODERN MASTERPIECE! Exceptionally crafted by Sudderth Design. RARE private, OVERSIZED LOT steps from Exclusive OKC Golf and Country Club on PREMIER Wishire Blvd in Nichols Hills. Experience majestic courtyard upon entering the residence.
Aesthetic Purity at its finest! Over-sized island in Chef's kitchen. EXPANSIVE living areas that serve as magnets for social gatherings. HIGH STYLE EVERYTHING..From fixtures, to wall paint/paper, hardware, hardwoods, and stones. PRIVATE Master Retreat with sitting area, fireplace and sliding glass doors leading to spacious covered patio. Master bath is STUNNING! Floor to Ceiling marble with ENORMOUS closet. Moving glass wall system in living area leads to BACKYARD OASIS with 40 foot covered patio, outdoor kitchen, fireplace, outdoor bath, and premier pool w/sun pad and hot tub! Well thought out OPEN floor plan has EVERYTHING! 3 car garage with 6 car motor court. THE PLACE TO BE...PICTURESQUE, private retreat.
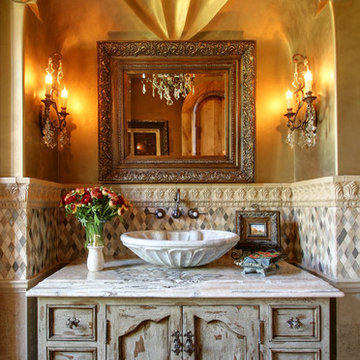
Gorgeous powder bathroom vanity and vessel sink fit perfectly into the detailed niche, decorated with crystal wall sconces.
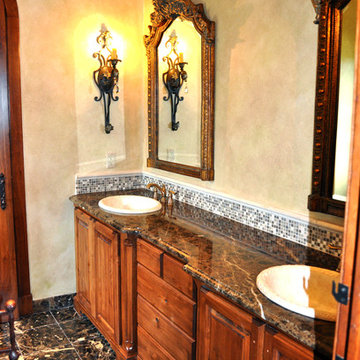
Sarto home by Fratantoni Design. We are full service Design/Build firm.
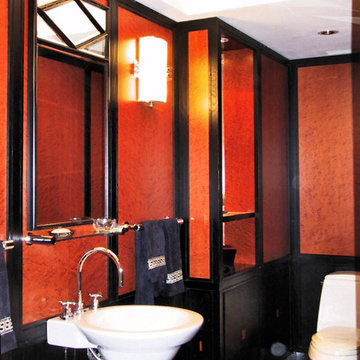
The powder room of this Fifth Avenue apartment is clad in panelling which combines black ebony tones with highly figured birdseye mayble in a warm rust tone. The floor is black granite with wood inlays.
Expansive Powder Room Design Ideas
7
