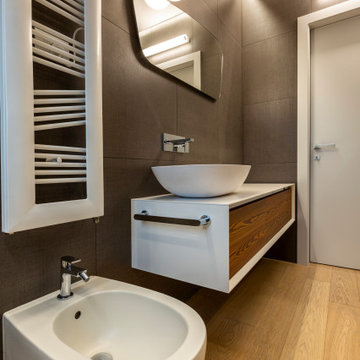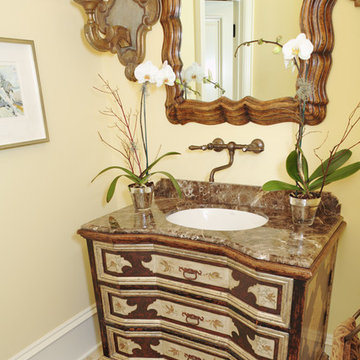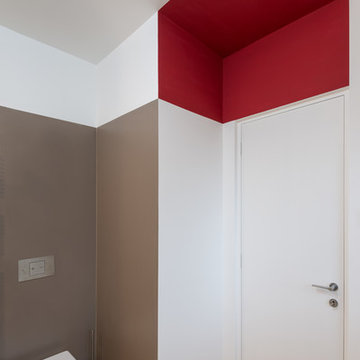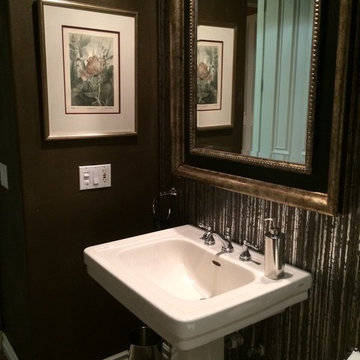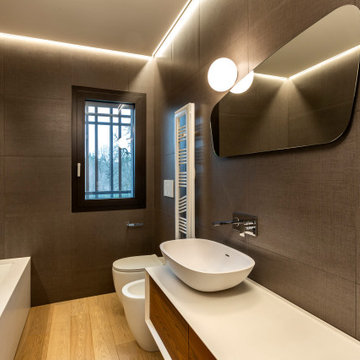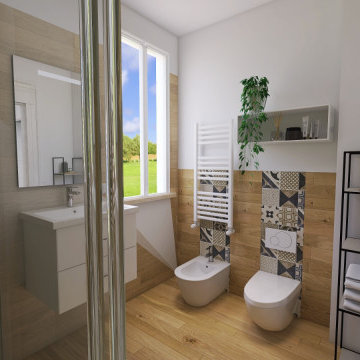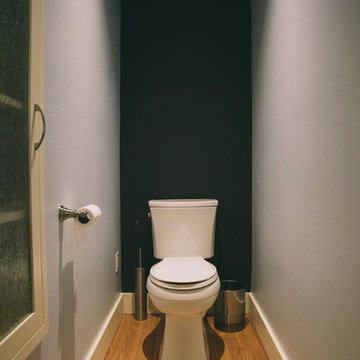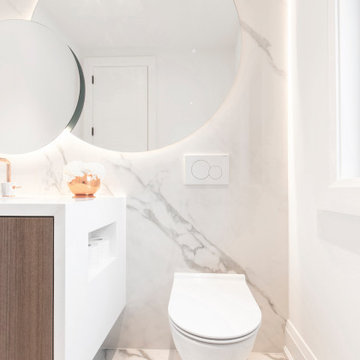Expansive Powder Room Design Ideas with Porcelain Tile
Refine by:
Budget
Sort by:Popular Today
21 - 40 of 42 photos
Item 1 of 3
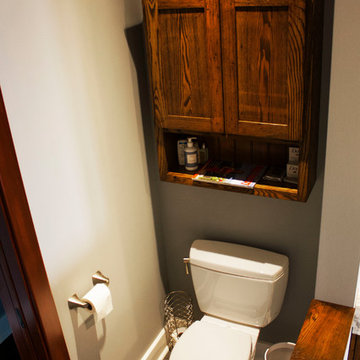
A view of the master bath toilet and dark hardwood medicine cabinet.
Rowan Parris, Rainsparrow Photography
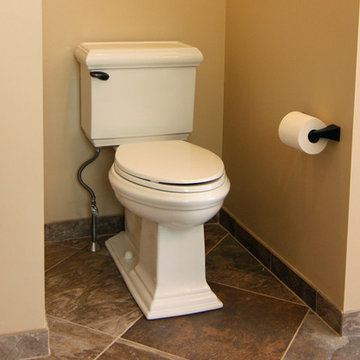
We transformed an inefficient walk-in closet/bathroom into a luxury master bathroom. The walk-in closet was relocated to another area. Our customers were looking for an open concept bathroom with lots of natural light but with some privacy. This beautiful master bathroom has a custom walk in shower with half walls for privacy. It also creates a nice hidden space for the toilet. Photographer: Ilona Kalimov
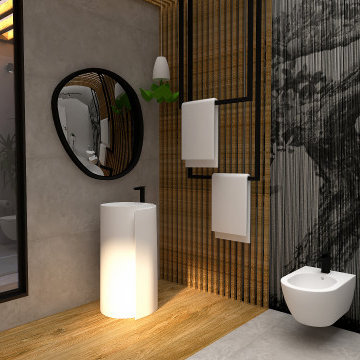
Relaxing Bathroom nasce dall'esigenza di realizzare un ambiente all'interno del quale potersi prendere cura di sé a 360°.
Sono state scelte combinazioni di materiali come gres porcellanato, essenza e carta da parati, dalle tonalità fredde scaldate dal tocco del legno.
Un illuminazione soffusa caratterizza questo ambiente, impreziosito dalla luce naturale che entra dalle grandi vetrate che affacciano sulla piscina naturale interna chiusa da un pergolato in legno superiore.
Nella parte posteriore della piscina vi è una mini zona relax con poltrona sospesa, dove godersi la calma e tranquillità.
Ad oggi, la stanza da bagno si sta trasformando sempre più in un luogo del benessere personale, ma che deve sposare al meglio la funzionalità di ogni elemento.
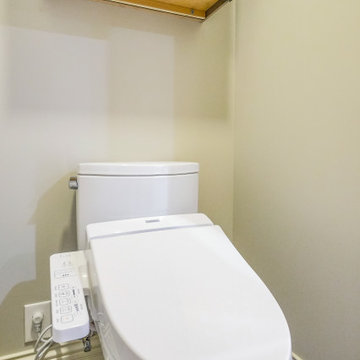
When I originally met with the client in their home they told me that they wanted this to be an absolutely beautiful bathroom. As we designed the space I knew we needed a starting point to build from and I showed them Cambria Galloway Quartz Counter-top. I knew from talking to them that this could work really well for the space. They fell in love with it. We carried the sample with us through the entire design process. The whole bathroom color pallet came from the counter. We added the Galloway in the shower and in the steam room to keep the same feel and color palette. The homeowner was blown away and totally is in love with the entire bathroom.
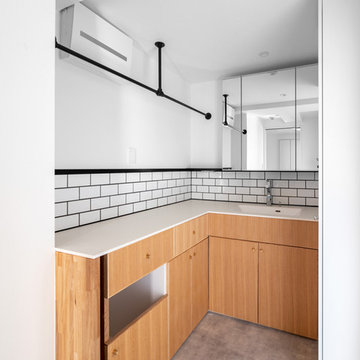
洗面脱衣室はL型の造作カウンターとして一部をアイロンスペースとしています。アイロンや洗濯後の衣類をかけられるようにパイプを設けています。浴室を窓付きにしたことで洗面脱衣室にも浴室からの光が入るようになり以前より明るくなっています。
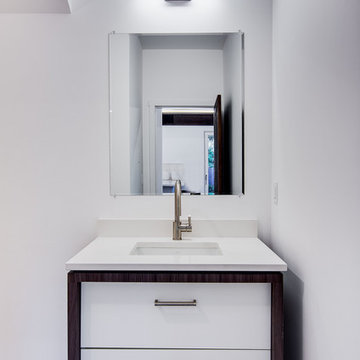
Here is an architecturally built house from the early 1970's which was brought into the new century during this complete home remodel by opening up the main living space with two small additions off the back of the house creating a seamless exterior wall, dropping the floor to one level throughout, exposing the post an beam supports, creating main level on-suite, den/office space, refurbishing the existing powder room, adding a butlers pantry, creating an over sized kitchen with 17' island, refurbishing the existing bedrooms and creating a new master bedroom floor plan with walk in closet, adding an upstairs bonus room off an existing porch, remodeling the existing guest bathroom, and creating an in-law suite out of the existing workshop and garden tool room.
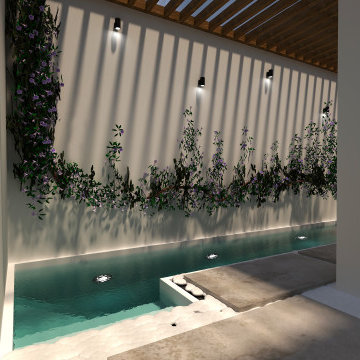
Relaxing Bathroom nasce dall'esigenza di realizzare un ambiente all'interno del quale potersi prendere cura di sé a 360°.
Sono state scelte combinazioni di materiali come gres porcellanato, essenza e carta da parati, dalle tonalità fredde scaldate dal tocco del legno.
Un illuminazione soffusa caratterizza questo ambiente, impreziosito dalla luce naturale che entra dalle grandi vetrate che affacciano sulla piscina naturale interna chiusa da un pergolato in legno superiore.
Nella parte posteriore della piscina vi è una mini zona relax con poltrona sospesa, dove godersi la calma e tranquillità.
Ad oggi, la stanza da bagno si sta trasformando sempre più in un luogo del benessere personale, ma che deve sposare al meglio la funzionalità di ogni elemento.
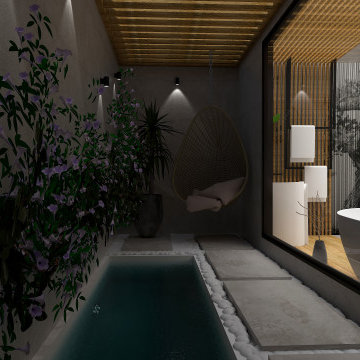
Relaxing Bathroom nasce dall'esigenza di realizzare un ambiente all'interno del quale potersi prendere cura di sé a 360°.
Sono state scelte combinazioni di materiali come gres porcellanato, essenza e carta da parati, dalle tonalità fredde scaldate dal tocco del legno.
Un illuminazione soffusa caratterizza questo ambiente, impreziosito dalla luce naturale che entra dalle grandi vetrate che affacciano sulla piscina naturale interna chiusa da un pergolato in legno superiore.
Nella parte posteriore della piscina vi è una mini zona relax con poltrona sospesa, dove godersi la calma e tranquillità.
Ad oggi, la stanza da bagno si sta trasformando sempre più in un luogo del benessere personale, ma che deve sposare al meglio la funzionalità di ogni elemento.
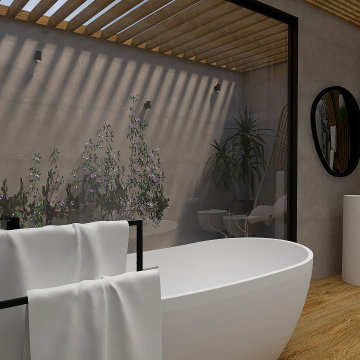
Relaxing Bathroom nasce dall'esigenza di realizzare un ambiente all'interno del quale potersi prendere cura di sé a 360°.
Sono state scelte combinazioni di materiali come gres porcellanato, essenza e carta da parati, dalle tonalità fredde scaldate dal tocco del legno.
Un illuminazione soffusa caratterizza questo ambiente, impreziosito dalla luce naturale che entra dalle grandi vetrate che affacciano sulla piscina naturale interna chiusa da un pergolato in legno superiore.
Nella parte posteriore della piscina vi è una mini zona relax con poltrona sospesa, dove godersi la calma e tranquillità.
Ad oggi, la stanza da bagno si sta trasformando sempre più in un luogo del benessere personale, ma che deve sposare al meglio la funzionalità di ogni elemento.
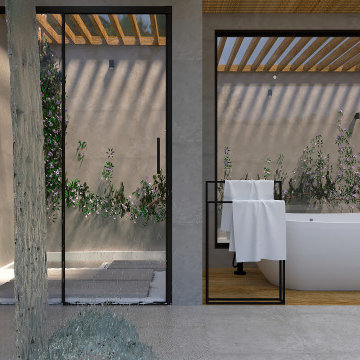
Relaxing Bathroom nasce dall'esigenza di realizzare un ambiente all'interno del quale potersi prendere cura di sé a 360°.
Sono state scelte combinazioni di materiali come gres porcellanato, essenza e carta da parati, dalle tonalità fredde scaldate dal tocco del legno.
Un illuminazione soffusa caratterizza questo ambiente, impreziosito dalla luce naturale che entra dalle grandi vetrate che affacciano sulla piscina naturale interna chiusa da un pergolato in legno superiore.
Nella parte posteriore della piscina vi è una mini zona relax con poltrona sospesa, dove godersi la calma e tranquillità.
Ad oggi, la stanza da bagno si sta trasformando sempre più in un luogo del benessere personale, ma che deve sposare al meglio la funzionalità di ogni elemento.
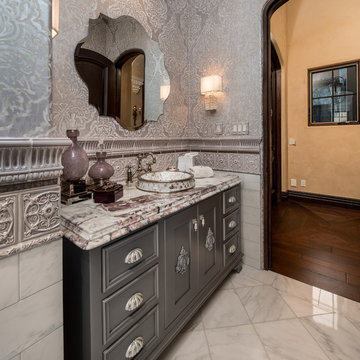
We love this guest bathroom's custom vanity, the vaulted ceilings, marble floors, custom chair rail and the wall sconces.
Expansive Powder Room Design Ideas with Porcelain Tile
2
