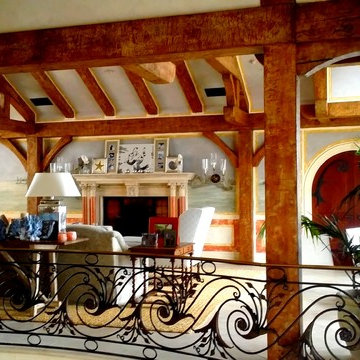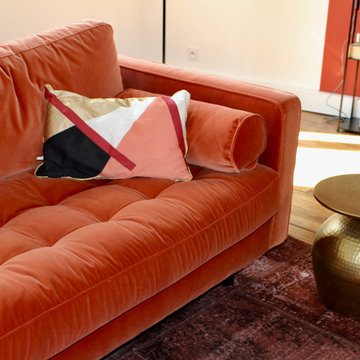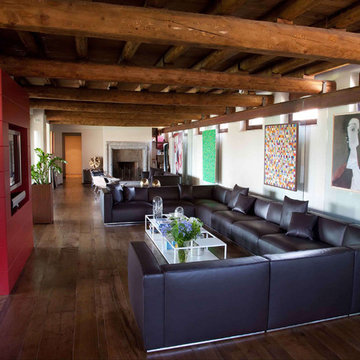Expansive Red Living Room Design Photos
Refine by:
Budget
Sort by:Popular Today
141 - 160 of 160 photos
Item 1 of 3
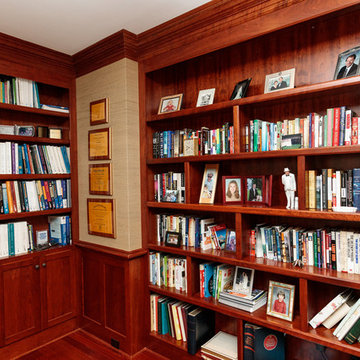
http://8pheasantrun.com
Welcome to this sought after North Wayland colonial located at the end of a cul-de-sac lined with beautiful trees. The front door opens to a grand foyer with gleaming hardwood floors throughout and attention to detail around every corner. The formal living room leads into the dining room which has access to the spectacular chef's kitchen. The large eat-in breakfast area has french doors overlooking the picturesque backyard. The open floor plan features a majestic family room with a cathedral ceiling and an impressive stone fireplace. The back staircase is architecturally handsome and conveniently located off of the kitchen and family room giving access to the bedrooms upstairs. The master bedroom is not to be missed with a stunning en suite master bath equipped with a double vanity sink, wine chiller and a large walk in closet. The additional spacious bedrooms all feature en-suite baths. The finished basement includes potential wine cellar, a large play room and an exercise room.
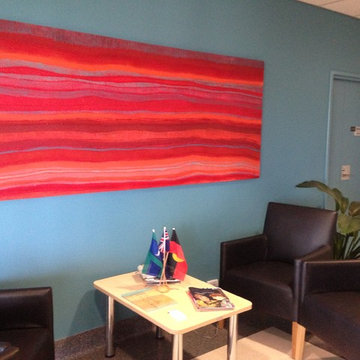
I really enjoyed working on this project with my client selecting 2 existing works and commissioning me to create 3 additional pieces to bring alive the reception spaces at the centre. Yapung Malang, meaning Pathway Together is a 2.4 x 1 metre artwork commission after the client viewed a similar work of 1 x 1 metres. http://www.saretta.com.au/collections/online-gallery/products/yapung-pathways-series-3 This vibrant work was extremely well received and draws a response from all who see it. The piece holds pride of place at the main entrance to the hospital. The three 750 x 750 mm works also look fabulous in their home in the main reception with numerous positive responses to the works. I thoroughly enjoy the creative journey of working with people to create artworks and installations that evoke emotion and bring joy to the viewer. I am passionate about the creative process, leading to my vision coming to reality and thrilled that this brings enjoy to others.

The architecture and layout of the dining room and great room in this Sarasota Vue penthouse has an Italian garden theme as if several buildings are stacked next to each other where each surface is unique in texture and color.
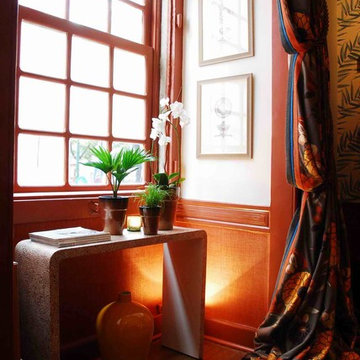
As part of the annual International Interior Design Showhouse, Casa Decor, Jennifer designed the main Living Room of this Lisbon Palace in 2006.
Custom furniture, a fireplace surround made of plaster relief casts, custom oak shelving, modern photography, all played a role in bringing this room together.
Eduardo Grillo
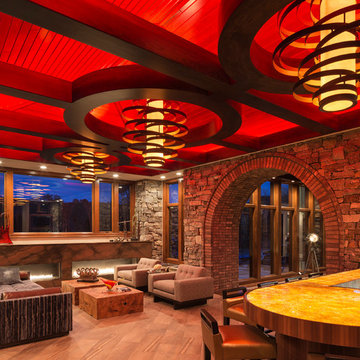
Builder: John Kraemer & Sons | Design: Rauscher & Associates | Landscape Design: Coen + Partners | Photography: Landmark Photography
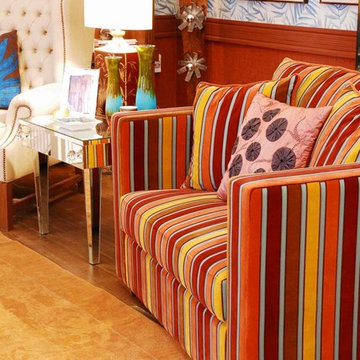
As part of the annual International Interior Design Showhouse, Casa Decor, Jennifer designed the main Living Room of this Lisbon Palace in 2006.
Custom furniture, a fireplace surround made of plaster relief casts, custom oak shelving, modern photography, all played a role in bringing this room together.
Eduardo Grillo
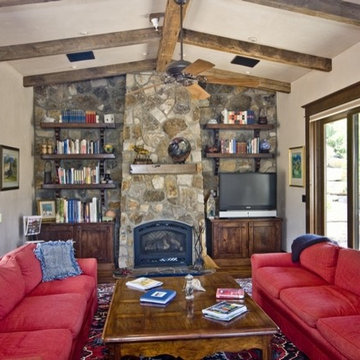
Beautiful Luxury Cabin by Fratantoni Interior Designers.
For more inspiring images and home decor tips follow us on Pinterest, Instagram, Facebook and Twitter!!!
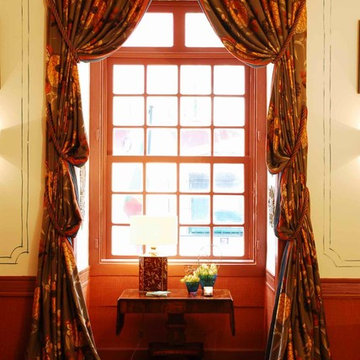
As part of the annual International Interior Design Showhouse, Casa Decor, Jennifer designed the main Living Room of this Lisbon Palace in 2006.
Custom furniture, a fireplace surround made of plaster relief casts, custom oak shelving, modern photography, all played a role in bringing this room together.
Eduardo Grillo
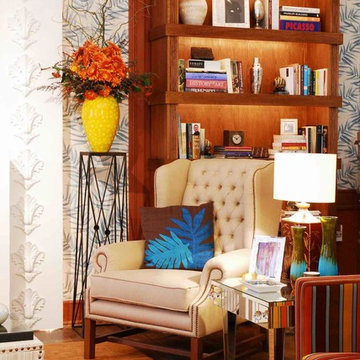
As part of the annual International Interior Design Showhouse, Casa Decor, Jennifer designed the main Living Room of this Lisbon Palace in 2006.
Custom furniture, a fireplace surround made of plaster relief casts, custom oak shelving, modern photography, all played a role in bringing this room together.
Eduardo Grillo
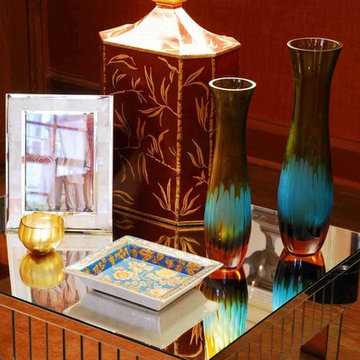
As part of the annual International Interior Design Showhouse, Casa Decor, Jennifer designed the main Living Room of this Lisbon Palace in 2006.
Custom furniture, a fireplace surround made of plaster relief casts, custom oak shelving, modern photography, all played a role in bringing this room together.
Eduardo Grillo
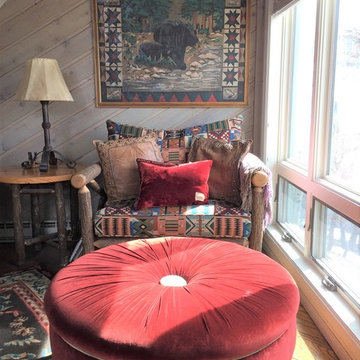
The great room and dining room has a grand rustic stone fireplace-pine walls-pine log furniture -rugs and wood flooring overlooking tall pines and views of the ski mountain and surrounding valleys.
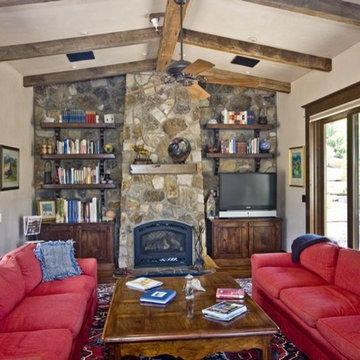
Luxury homes with elegant decor using shelving by Fratantoni Interior Designers.
Follow us on Pinterest, Twitter, Facebook and Instagram for more inspirational photos!
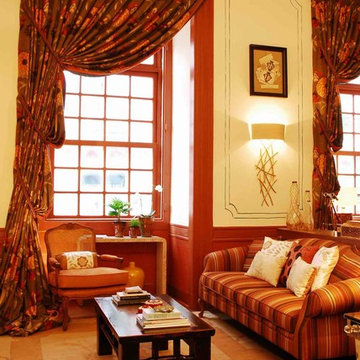
As part of the annual International Interior Design Showhouse, Casa Decor, Jennifer designed the main Living Room of this Lisbon Palace in 2006.
Custom furniture, a fireplace surround made of plaster relief casts, custom oak shelving, modern photography, all played a role in bringing this room together.
Eduardo Grillo
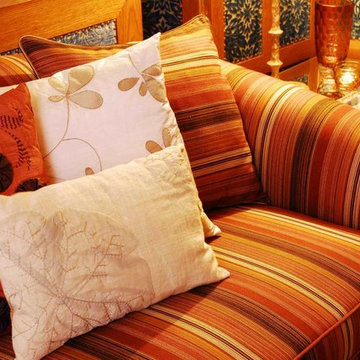
As part of the annual International Interior Design Showhouse, Casa Decor, Jennifer designed the main Living Room of this Lisbon Palace in 2006.
Custom furniture, a fireplace surround made of plaster relief casts, custom oak shelving, modern photography, all played a role in bringing this room together.
Eduardo Grillo
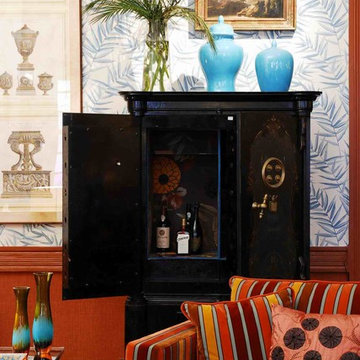
As part of the annual International Interior Design Showhouse, Casa Decor, Jennifer designed the main Living Room of this Lisbon Palace in 2006.
Custom furniture, a fireplace surround made of plaster relief casts, custom oak shelving, modern photography, all played a role in bringing this room together.
Eduardo Grillo
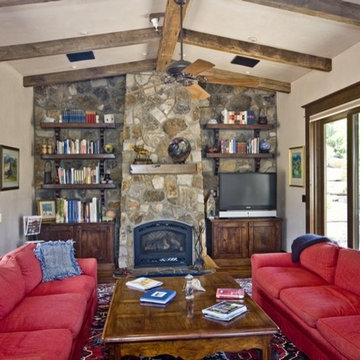
Luxury homes with elegant custom windows designed by Fratantoni Interior Designers.
Follow us on Pinterest, Twitter, Facebook and Instagram for more inspirational photos with window ideas!
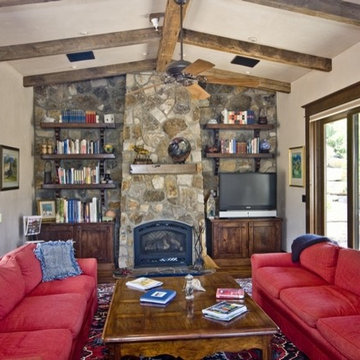
Luxury homes with elegant custom Cobblestone work designed by Fratantoni Interior Designers.
Follow us on Pinterest, Twitter, Facebook and Instagram for more inspirational photos with ideas on how to incorporate cobblestone work into your decor!!
Expansive Red Living Room Design Photos
8
