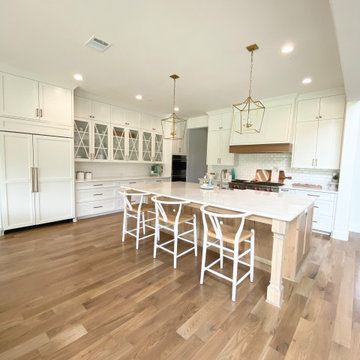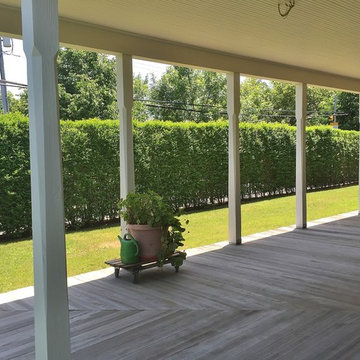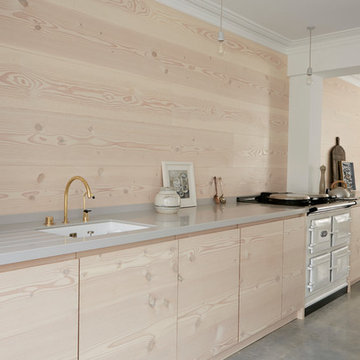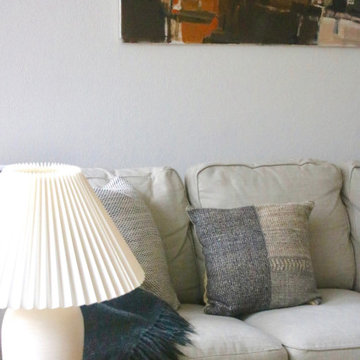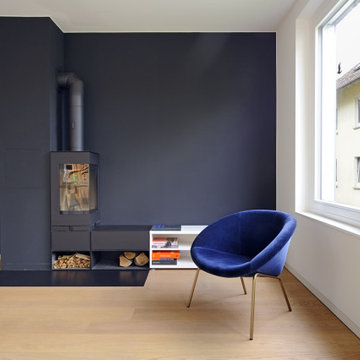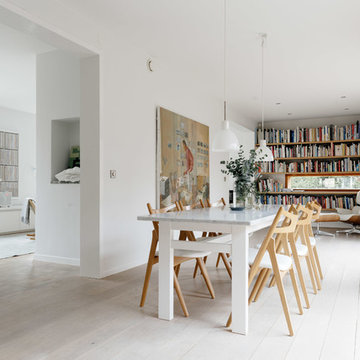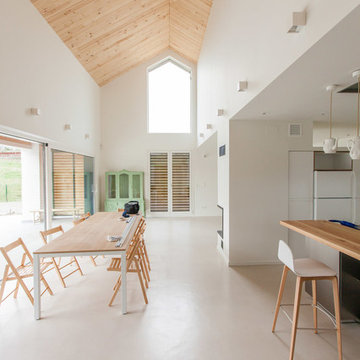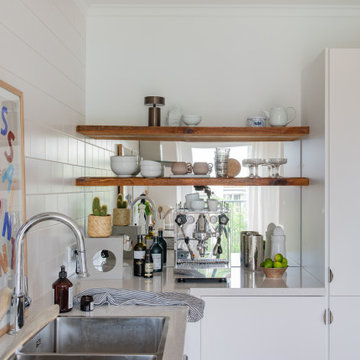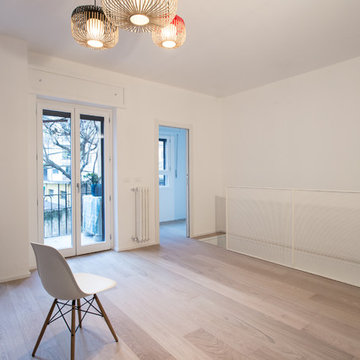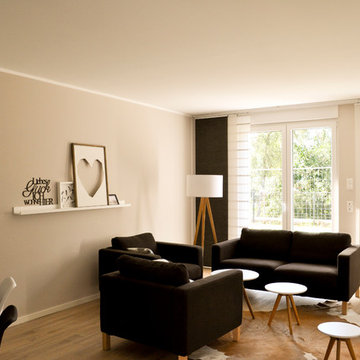1,260 Expansive Scandinavian Home Design Photos
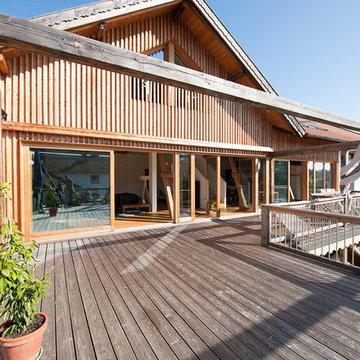
Fotograf: Edzard Probst; Architekturbüro: OLIV Architekten, www.oliv-architekten.com
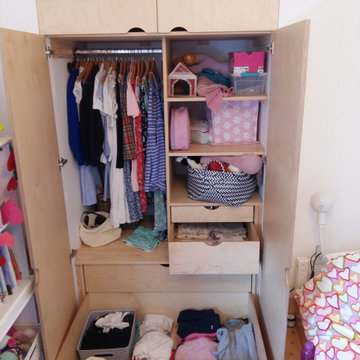
Fitted wardrobe in birch ply to fit the recess.
It was fitted with deep drawers and shelves to maximise the storage space. The drawers are fitted with dividers to keep them tidy.
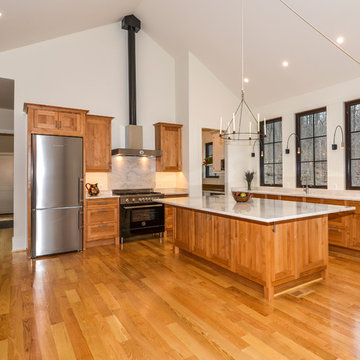
This expansive Scandinavian style kitchen features quartzite counters and backsplash behind bertazzoni range, custom designed cabinets with a furniture feel, and a chandelier holding real candles.
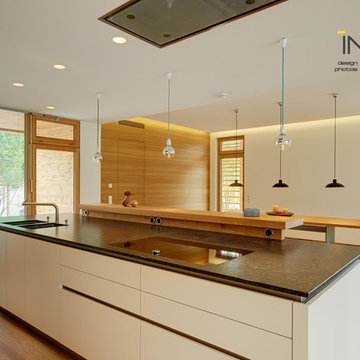
Note how the handleless finger recess rail flows uninterrupted at the top of the island. A double sink is mounted from below the granite top and a wide aspect induction hob has been recessed into the depth of the stone top to leave a level, smooth, and easy clean result.
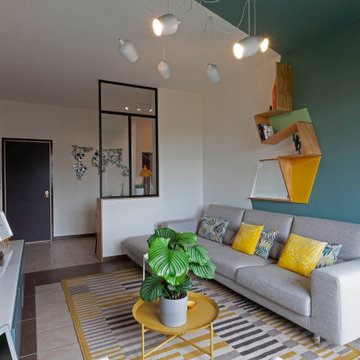
Il soggiorno è stato rinnovato grazie agli arredi su misura e alla componente decorativa, che coinvolge pareti e soffitto. Il colore in particolare segue il disegno della libreria a parete.
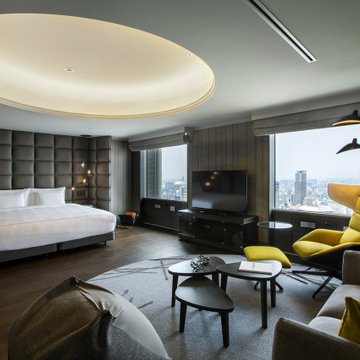
Service : Hotel
Location : 大阪市中央区
Area : 10 rooms
Completion : AUG / 2016
Designer : T.Fujimoto / N.Sueki
Photos : 329 Photo Studio
Link : http://www.swissotel-osaka.co.jp/
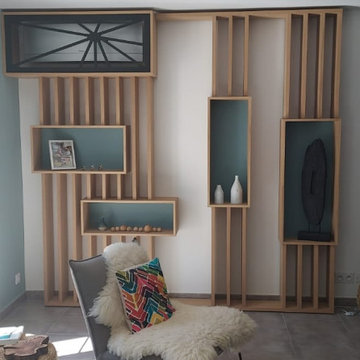
Habillage d'un mur avec jeux de tasseaux et de niche. Le fond des niches sont peintes en bleu glacier. Les niches ont été pensées pour contenir les éléments déco des clients.
Une des niches permet de camoufler la climatisation derrière un claustra en médium teinté dans la masse dessiné pour ce projet.
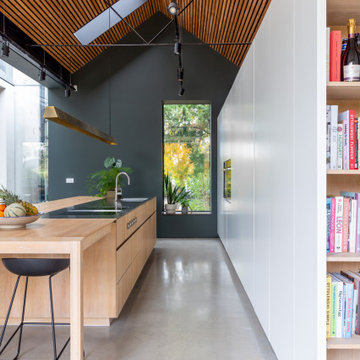
A showstopper!
This Scandinavian styled kitchen is set to impress featuring a beautiful large white pigmented oak island. The worktop is particularly unique in that it is half oak and half stainless steel.
The open planned kitchen merges into the living room making this the perfect entertaining area. Even this family’s house rabbits love bouncing around the kitchen!
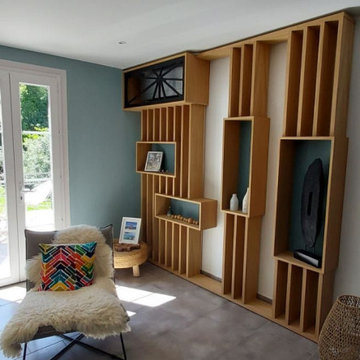
Habillage d'un mur avec jeux de tasseaux et de niche. Le fond des niches sont peintes en bleu glacier. Les niches ont été pensées pour contenir les éléments déco des clients. Un caisson spécifique a été créé pour camoufler la climatisation derrière un claustra en médium teinté dans la masse noir.
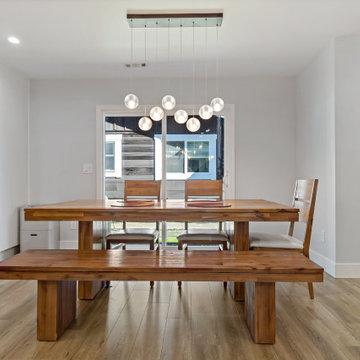
THIS DREAM #KITCHEN OPEN CONCEPT AND FLOORING THROUGHOUT. SUCH A #SLEEK #BEAUTIFUL #FINISH
OUR CLIENTS WERE INSPIRED BY THE COLOR YELLOW AND ENJOYED SEEING HOW THE KITCHEN COULD BE SO ELEGANT EFFORTLESSLY. MODERN CHANDELIER TO LIGHT UP THE ROOM. CAN LIGHTS THROUGHOUT THE LAYOUT. STACKABLE APPLIANCES WITH CUSTOM CABINITRY!
1,260 Expansive Scandinavian Home Design Photos
16



















